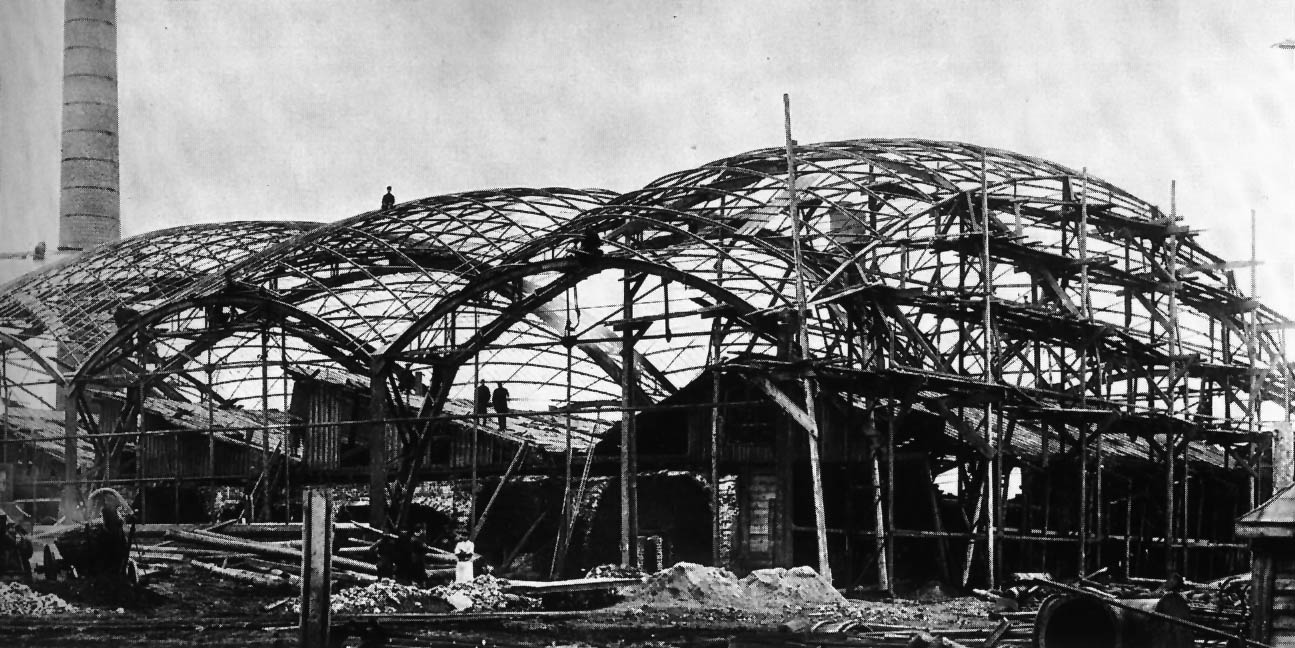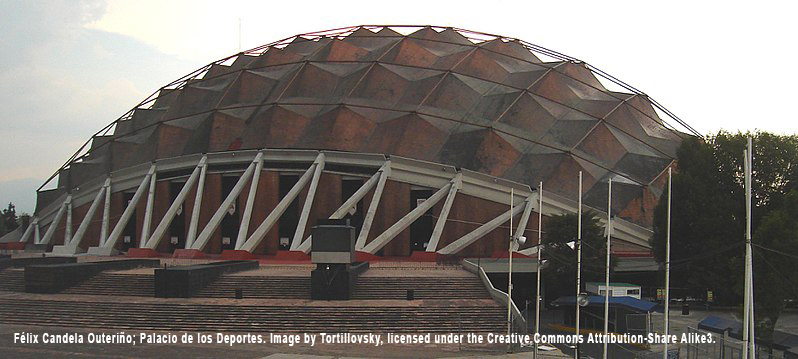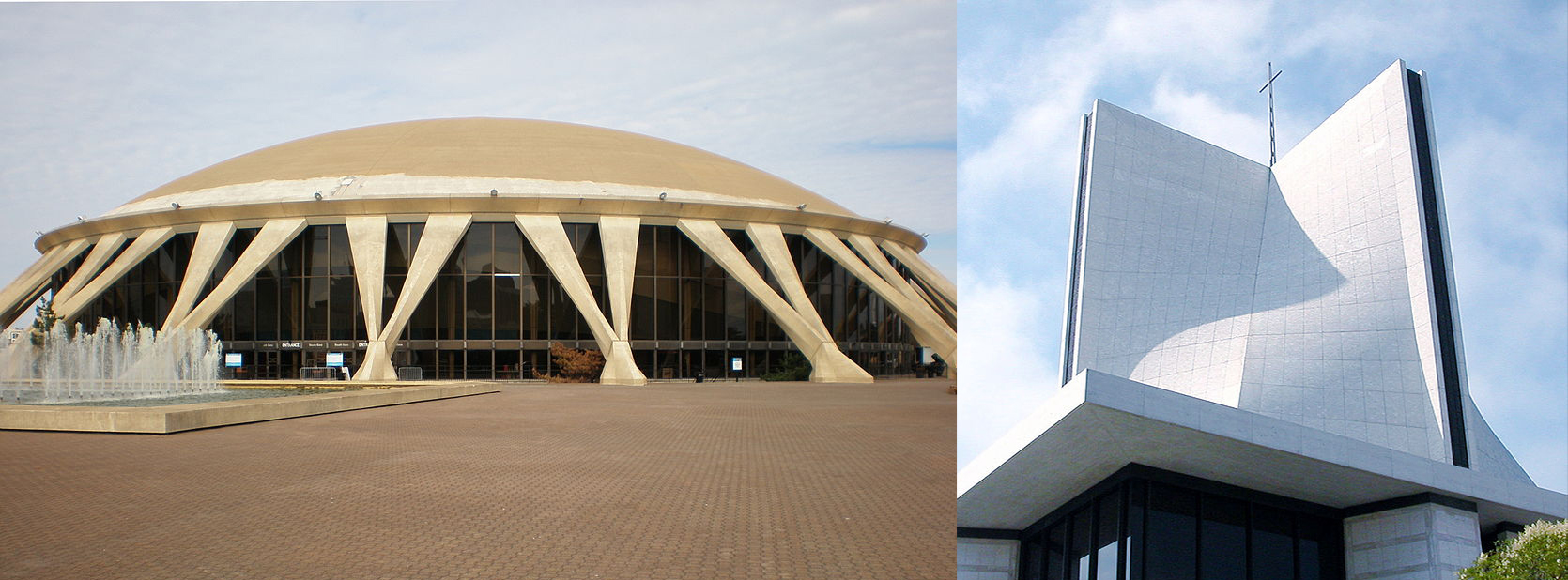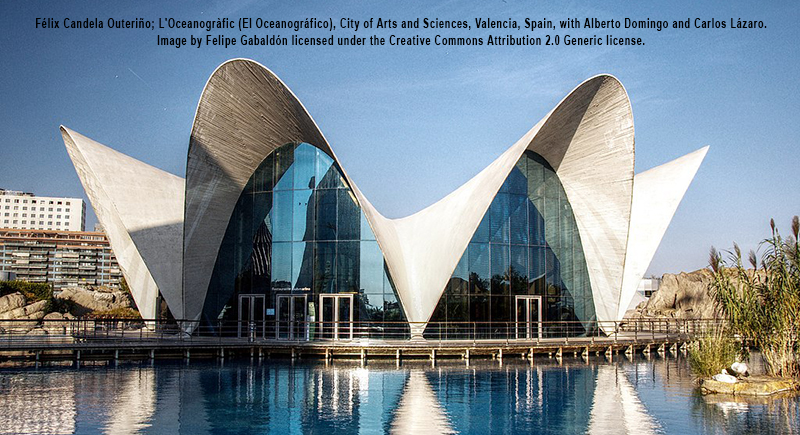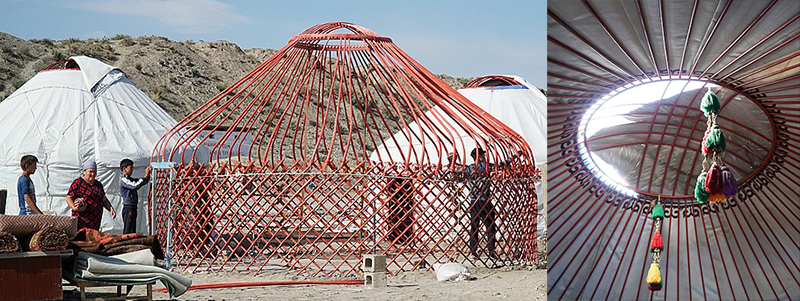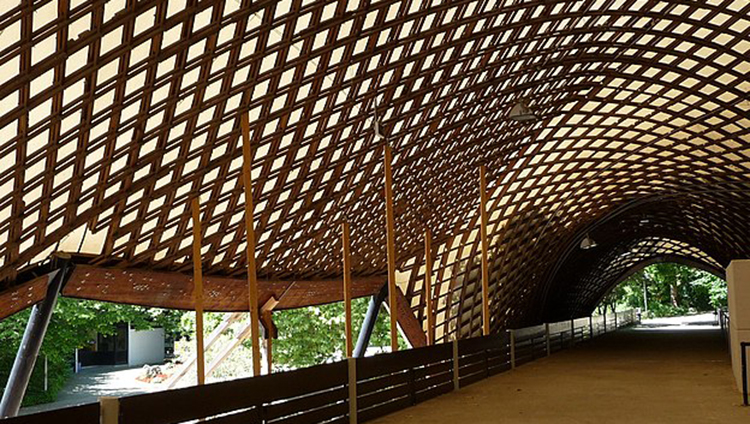Gridshell
Contents |
[edit] What is a gridshell ?
A gridshell is a structure that acts in tension, a lattice frame work or angled grid of individual structural members that are bent to form a shape, often fixed at the crossover points, it is primarily the double curvature that gives a gridshell its structural integrity. Initially most gridshells were simple dome structures (geodesic) with positive (synclastic) curves or hyperboloids with negative (anticlastic) curves, but now the term is used to describe any double curvature structure and often any free form shape. Well known gridshells have been constructed in both metal and timber as well as concrete with the use of complex formwork.
[edit] The first steel gridshells
It is said that Russian engineer Vladimir Shukhov, a Russian engineer-polymath was one of the first proponents of gridshells in the late 1800's, building towers from criss-crossing lines that formed hyperboloids. In particular the Vyksa Steel Production Hall, Privolzhsky (Volga) in Russia which was completed in 1897 and accepted as the first double curved gridshell building. A huge steel structure with a free width of 38 metres and a length of 73 metres, consisting of five bays, separated by four trussed arches and braced by six vertical cantilevers.
The building was used until the mid 1900's as a plate rolling workshop but was abandoned in 1980's. The has been disused and in a state of disrepair for over 30 years a number of proposals have been made to regenerate the area,such as this proposal for an industrial progress centre, however currently it is unclear if any of these proposals are being actioned.
Shukhov built many different gridshell related structures during his prolific career, comprising of exhibition halls, locomotive buildings and many water towers, forming new hanging roofs and hyperboloid lattice towers. He gained notoriety at the World Exhibition in Paris in 1900, also invented and patented the famous thermal cracking method used in the processing of crude oil and was commissioned by Lenin for the Shabolovka radio tower, which was put into operation in 1922.
In the 1950's two particular figures became interested in these related construction methods, that was Buckminster Fuller who had coined the term geodesic dome had had started to improve efficiencies of dome structure using lightweight metal component parts (see section on Geodesic domes). The second was Frei Otto who has started started investigations into tensile structures, and light weight shells formed from hanging net shapes which were then inverted, a method some refer to as Hookean principle after the scientist Robert Hook (also Hooks law). He referred to the gitterschale as a form made up of double curved members which form in a similar way to hanging chains and built a trial structure using steel rods at Berkley in 1962. He later built a similar more free flowing structure from timber in Essen, precursor to the structure he later built at the Montreal Expo in 1967.
Just prior to this in 1965 Dr. Douglas Wright had published the paper, Membrane Forces and Buckling in Reticulated Shells in the Journal of the Structural Division of the American Society of Civil Engineers which described how with principles of mechanics gridshells could be designed and built efficiently. He and F. Castano as engineers had collaborated on several hyperbolic paraboloid gridshells and went on to design the Mexican pavilion also at Expo 67 in Montreal.
In what started to be referred to as free-form gridshells the pair built, along with the architects Gallo and Azorin, the Toluca Auditorium. A rectangular-plan building, was covered in an arbitrary, non-algebraic surface lattice, which because of its free forming nature with its unpredictable radius' of curvature, was termed as free form. The building went on to win the Mexico National Architecture Award in 1967, with the engineering partnership continuing in to the next year to work with Félix Candela Outeriño (who had previously been involved in concrete gridshells) and Antoni Peyri to build the seminal ribbed steel Sports Palace in Mexico City.
The engineering firm of Castano, continued to develop prefabrication approaches to the gridshell system, eventually founding the firm Geometrica and developing a patented trademarked system they called Freedome®. The system has been employed on numerous projects from domes, to containers, shelters and buildings. The company is now run by the son of its founder and continues to uses the same gridshell approaches to build both utilitarian and architectural structures. For more information and some superb essays on the development of the gridshell, visit https://www.geometrica.com
Whilst Frei Otto's interest in steel tended to remain with tensile structures, where as he become more engaged with gridshells and the use of timber many of his steel structures had close relationships with gridshells, with early projects such as the bandstand for the 1955 Federal Garden Exhibition in Kassel and the twin saddle structures at the entrance to the 1957 Cologne garden exhibition, the same year he established the Development Centre for Lightweight Construction. In 1972 Frei Otto and Ove Arup built one of the best-known free flowing structures for the Olympic Games in Munich, it is sometimes described as a gridshell but is made up of a hanging-grid structure and further described also in the page tensile structures. Gridshells are indeed tensile structures, with the only different in many ways being that hanging structures are in effect inverted to the structures of gridshells.
[edit] Concrete gridshells.
It is arguable if the term gridshell, describing structures in tension should be applied to concrete structures as they primarily act in compression, but there are a number of examples that are historically referred to as or bear a relationships to gridshells.
A catenary curve in physics and geometry, is the same curve created by self weight when a hanging a chain is supported only at its ends, often not at the same height, this bears a relationship to the forms created by gridshells, in reverse. Antoni Gaudi used hanging chain models to find optimal shapes for his designs of La Sagrada di Fagmilia which he started in 1882, whilst the contemporary architect most often associated with this construction method, Frei Otto also used hanging chains to study the optimal shapes for his gridshells.
The earliest thin frame concrete structure resembling a gridshell was an icosaedron dome (refined later into what he called a geodesic dome by Buckminster Fuller) and was completed in the 1920's by the physicist Walther Bauersfeld after being approached by Oskar von Miller to build the first projection planetarium. It was patented and built as a test demonstration on the roof of the Zeiss factory in Jena by Dykerhoff and Wydmann, only six centimetres thick and with a diameter of 25 metres, it was the first of its kind.
From around the 1920's a number of architects and engineers made developments in the use of thin-shell concrete construction, which, because of their structural efficiency, the included the use of of gridshells. Possibly the most known of these was the Italian engineer Pier Luigi Nervi, whose designs started to employ shells around the 1950's starting with the 61 metre ribbed concrete shell dome of the Palazzetto dello Sport in Rome, Italy to the Paul VI audience hall in Vatican City to the Norfolk Scope Arena in Norfolk, Virginia in the 70's.
Other proponents of thin structure concrete shell frames were Félix Candela Outeriño working in Spain and Mexico on curved flying structures, or cascarones, from the small pavilion of cosmic rays in 1951 to the hotel casino de la Selva, in Cuernavaca, Mexico. In the late 60's and with the growth of steel as a building material he went on to design the large span ribbed gridshell of the Palacio de los Deportes, in Mexico City for the summer Olympics (see steel section) with Enrique Castañeda Tamborel and Antonio Peyri.
Finally and towards the latter period of development Heinz Isler's buildings expanded this typology from the concrete shell roof in Wyss in Zuchwil, (1962), Kilcher in Recherswil, (1965), Deitingen south, triangle concrete cupola roofs, (1968) and later published a number of reports including the Structural Beauty of Shells and the Effective Use of Concrete in the early 80's.
[edit] Timber gridshells.
Whilst perhaps not always listed in relationship to gridshells, it is worth mentioning some of the earliest forms of vernacular dwellings that in many ways maintain strong connections with and often formed the inspiration for what have come to be known as timber gridshells.
It is believed, through carbon dating of a structure found in Moldova and in parts of Russia, that circular dome-shaped dwellings made from branches and animal bones covered in hide were used by Neanderthals and early humans as early as 40,000 BC. There is some evidence that suggests that cone-shaped tipi dwellings may have been in used as far back as 10,000 BCE. The Bedouin stretch tents date from around 6000 BCE, as they engaged in nomadic herding and agriculture in the Syrian steppe, with larger settlements forming around 850 BCE. Finally, the sarifa, raba and mudhif structures dating, possibly earlier than 3,300 BCE (which is the date of a depiction of a msudhif found in Uhruk, later called Babylonia, in Iraq). These structures were made from bent and bound reeds (ihdri) to form parabolic arches which make up the building's spine.
Celtic Iron Age round houses were not shell structures but resembled circular timber dome structures and were built between 1200 and 600 B.C. However the yurt, has possibly the closest resemblance to the gridshell typology first appearing in a carving on a bronze bowl, found in the Zagros Mountains of Iran in about 600 BCE. The Mongolian people called these structures ger (yurt is a Russian translation), in particular the horizontal walls of the ger, called khana were formed of latticed and collapsable timbers in tension. These criss-crossing wooden poles were made of light wood, such as willow, birch, poplar, or even bamboo and attached to each other with ropes made of leather or animal hair. The roof was made of straight poles laid from the top of the walls to a circular crown, which itself had a number of bent wood elements in tension, very similar structurally to the gridshell.
(image credit: Adam Harangozó Creative Commons Attribution-Share Alike 4.0 International licence.)
It was the study of these primitive light efficient building types that inspired one of the prolific builders of both gridshells and tensile structures, Frei Otto, and thus his establishment of the Institute for Lightweight Structures at the University of Stuttgart. Otto generally chose timber as his material for gridshells, whilst steel, fabric and glass tended to be used for his tensile structures such as the stadium in Munich.
The first formal timber gridshell or gitterschale as he would have called them, was a trial he built was in the same year as he built a dome structure using steel rods at Berkley in 1962. He and some students used hemlock laths bolted together, creating what was effectively the first gridshell which then became the engineered gridshell building for DEUBAU German Building Exhibition at Essen, Germany in 1962.
(Image credit: Immanuel Giel Creative Commons Attribution 3.0 Unported licence.)
The seminal timber gridshell where Otto was actually invited as a consultant, was through a competition held in 1970 for the Bundesgartenschau of 1975 to be held in Mannheim. The architects Carl Mutschler & Partners and landscape architect Heinz H Eckebrecht were selected to design the Herzogenriedpark including a huge hall. The team collaborated at Atelier Warmbronn on wire mesh models, which were then re-modelled using hanging wire models which formed the final designs for the gridshell structure inverted.
Whilst the models had given an indication of form and structure the construction of the actual building had many unknowns and construction approaches were tested. The primary components were long timber laths in pars which were laid in a flat grid, then the structure was supported in position and fixed at the crossovers, whilst the boundaries were fixed to the ground base. The end result was a long sweeping and quite free-form structure held in tension. It was the centre piece of the event and although the structure was intended to be temporary it still stands today.
Later in 2000, although initially intended to made only from cardboard tubes, Otto collaborated with Shigeru Ban Architects and Buro Happold on the Japanese pavilion for Expo 2000 in Hannover. Also as part of the same Expo the German Architect Thomas Herzog designed a wooden structural roof for the central piazza of lattice shell canopies covering more than 16,000 square metres.
Following the Hannover exhibition one of the most notable gridshells to be constructed was in the UK, again a free-flowing gridshell structure which was made from green (freshly cut) oak laths - the Weald & Downland Open Air Museum gridshell. It was design by Edward Cullinan Architects (now studio), with Buro Happold engineers and built by the Green Oak Carpentry Company, completed in 2002 (sketch by editor).
The construction approach was very similar to the approach originally suggested by the contractors for the Mannheim gridshell. The paired grid of green oak laths were laid flat on supporting scaffolding, then over a number of weeks the edges were lowered gradually, as the green oak was more flexible this could occur with out breaking. This then slowly formed a three hump shell, which once in position was secured at the edges to a curved base frame, and the crossover junctions tightened with bespoke clamps, creating a stable tension structure which over time dried and seasoned, hardening to becoming a rigid curved building frame that was then clad in UK grown Western Red Cedar.
 (Image credits: Copyright Janine Forbes and Clive Perrin
(Image credits: Copyright Janine Forbes and Clive Perrin
licenced for reuse under this Creative Commons Licence.)
A second notable smaller gridshell completed in the UK one year later was the Flimwell Woodland Enterprise Centre Modular gridshell by Feilden Clegg Bradley, Atelier one engineers and In Wood Developments. The structure differed from the Cullinan building as it had a series of timber arched supports with gridshell lattices between. The building was innovative because it used small dimension coppiced sweet chestnut timber, finger-jointed into longer laths for the gridshell and also for the cladding.
A third free-lowing UK gridshell was the the Savill Building visitor centre in Windsor Great Park, Surrey designed by Glen Howells Architects with Buro Happold and Engineers Haskins Robinson Waters again built by The Green Oak Carpentry Company in 2006. The building was constructed in the same way as the earlier Weald & Downland gridshell but this time using locally grown larch, it also used timber blocks between the paired laths and maintained a free flow external shape, without secondary waving upper roof.
 (Image credits: Copyright Richard Humphrey and licenced for reuse under this Creative Commons Licence.)
(Image credits: Copyright Richard Humphrey and licenced for reuse under this Creative Commons Licence.)
It wasn't until 2010 that other notable examples of timber gridshells started to be built with the Toskana thermal baths in Bad Orb, Germany by Fulda / Trabert Partners and Geis and Centre Pompidou-Metz by Shigeru Ban and Arup. Then both the Gridshell pavilion for Naples School of Architecture in the courtyard by Andrea Fiore, Daniele Lancia, Sergio Pone, Sofia Colabella, Bianca Parenti, with Bernardino D'Amico (Structural Consultant) and Francesco Portioli (Structural Consultant) and the pavillion in Selinunte’s archeological site by cmmkm architettura e design in 2012. The Elephant house in Zurich, Switzerland by Markus Schietsch Architekten / Walt and Galmarini and the Bamboo amphitheatre space structure, in PUC Rio de Janeiro, design by Bambutec, both in 2014.
The Macallan Distillery Aberlour in Scotland by Rogers Stirk Harbour + Partners (2018) Triaxial gridshell using Eucalyptus by Lugo in Spain in 2018 and a number of others.
One of the most recent and possibly most impressive gridshell type buildings was not in timber per se but in bamboo and was completed on Earth Day in 2021. Engineers Atelier One worked with Ibuku and Jörg Stamm on the design of what is known the Arc - a community wellness space and gymnasium for the Green School campus in Bali. It is a complex buildings made up of a series of bamboo arch formed gridshellls, creating a dramatic flowing vaulted roof. It spans 23,5 metres with a height of 14 metres over a length of 41 metres.
--editor
[edit] Related articles on Designing Buildings
- Braced frame.
- Bridge construction.
- Balloon framing.
- Concrete frame.
- Domestic roofs.
- Gusset.
- Hammerbeam roof.
- Long span roof.
- Pitched roof.
- Portal frame.
- Purlins.
- Sheathing.
- Space frame.
- Structural steelwork.
- Skeleton frame.
- Steel frame.
- Strut.
- Ties.
- Timber engineered structural frames.
- Timber gridshell.
- Timber roof.
- Timber framed buildings and fire.
- Timber post and beam construction.
- Timber preservation.
- Types of frame.
- Types of timber.
- Types of roof.
- Types of structural load.
Featured articles and news
Managing building safety risks
Across an existing residential portfolio, a client's perspective.
ECA support for Gate Safe’s Safe School Gates Campaign.
Core construction skills explained
Preparing for a career in construction.
Retrofitting for resilience with the Leicester Resilience Hub
Community-serving facilities, enhanced as support and essential services for climate-related disruptions.
Some of the articles relating to water, here to browse. Any missing?
Recognisable Gothic characters, designed to dramatically spout water away from buildings.
A case study and a warning to would-be developers
Creating four dwellings... after half a century of doing this job, why, oh why, is it so difficult?
Reform of the fire engineering profession
Fire Engineers Advisory Panel: Authoritative Statement, reactions and next steps.
Restoration and renewal of the Palace of Westminster
A complex project of cultural significance from full decant to EMI, opportunities and a potential a way forward.
Apprenticeships and the responsibility we share
Perspectives from the CIOB President as National Apprentice Week comes to a close.
The first line of defence against rain, wind and snow.
Building Safety recap January, 2026
What we missed at the end of last year, and at the start of this...
National Apprenticeship Week 2026, 9-15 Feb
Shining a light on the positive impacts for businesses, their apprentices and the wider economy alike.
Applications and benefits of acoustic flooring
From commercial to retail.
From solid to sprung and ribbed to raised.
Strengthening industry collaboration in Hong Kong
Hong Kong Institute of Construction and The Chartered Institute of Building sign Memorandum of Understanding.
A detailed description from the experts at Cornish Lime.







