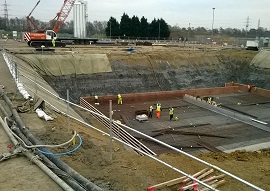Ground
The term ‘ground’ typically refers to the solid surface of the Earth or an area that is used for a specified purpose.
It can also be used to refer to the storey of a building that is on the ground, i.e. ‘ground level’ or ‘ground floor’.
In terms of the physical matter of the ground, it is made up of different layers. Topsoil is the first, upper layer of soil, typically measuring between 5 - 20 cm (2 - 8 inches) deep. It can also be measured as the depth from the surface level to the subsoil, i.e. the distance to the first densely-packed layer of soil. Subsoil is the layer (or stratum) of soil immediately underneath the surface topsoil. Beneath the subsoil is the substratum - a layer of residual bedrock, sediments or deposits.
The ‘water table’ is the below-ground level that marks the transition between ground that is saturated with water and ground that is not saturated. The upper, unsaturated level, is known as the 'capillary fringe' or 'zone of aeration'.
In terms of construction, ‘groundworks’ refers to work done to prepare sub-surfaces for the start of construction work. Aside from any demolition or site enabling works that may need to be carried out, groundworks are usually the first stage of a construction project.
Ground investigations are a means of determining the condition of the ground, ideally before beginning construction works. They focus specifically on intrusive geotechnical work such as trial pits and boreholes. An assessment of ground conditions typically includes geology, hydrology, hydrogeology and soil conditions of a site and surrounding, along with any contaminated land.
There are a number of ground improvement or ground modification techniques that can be used to stabilise or improve the condition of an area of ground before construction work takes place. This may be necessary to improve or modify the ground shear strength, stiffness, permeability, and so on.
Designing Buildings Wiki has a number of articles relating to the ground, including:
- Alluvium.
- Bearing capacity.
- Building foundations.
- Clay.
- Contaminated land.
- Ecological survey.
- Excavation.
- Geophysical survey.
- Ground anchor.
- Ground conditions.
- Ground energy options.
- Ground heave.
- Ground improvement techniques.
- Ground level.
- Ground-penetrating radar.
- Ground source heat pumps.
- Ground storey.
- Groundworks.
- In situ testing of soils.
- Land surveying.
- Methane and other gasses from the ground.
- Minerals surveyor.
- Road construction.
- Settlement.
- Sinkholes.
- Soil report.
- Soil survey.
- Subsidence.
- Subsoil.
- The importance of soil analysis.
- Topsoil.
- Types of soil.
- Underpinning.
- Underreaming.
- Vibro-compaction.
- Water table.
[edit] Related articles on Designing Buildings Wiki
Featured articles and news
Building Safety recap January, 2026
What we missed at the end of last year, and at the start of this...
National Apprenticeship Week 2026, 9-15 Feb
Shining a light on the positive impacts for businesses, their apprentices and the wider economy alike.
Applications and benefits of acoustic flooring
From commercial to retail.
From solid to sprung and ribbed to raised.
Strengthening industry collaboration in Hong Kong
Hong Kong Institute of Construction and The Chartered Institute of Building sign Memorandum of Understanding.
A detailed description fron the experts at Cornish Lime.
IHBC planning for growth with corporate plan development
Grow with the Institute by volunteering and CP25 consultation.
Connecting ambition and action for designers and specifiers.
Electrical skills gap deepens as apprenticeship starts fall despite surging demand says ECA.
Built environment bodies deepen joint action on EDI
B.E.Inclusive initiative agree next phase of joint equity, diversity and inclusion (EDI) action plan.
Recognising culture as key to sustainable economic growth
Creative UK Provocation paper: Culture as Growth Infrastructure.
Futurebuild and UK Construction Week London Unite
Creating the UK’s Built Environment Super Event and over 25 other key partnerships.
Welsh and Scottish 2026 elections
Manifestos for the built environment for upcoming same May day elections.
Advancing BIM education with a competency framework
“We don’t need people who can just draw in 3D. We need people who can think in data.”
Guidance notes to prepare for April ERA changes
From the Electrical Contractors' Association Employee Relations team.
Significant changes to be seen from the new ERA in 2026 and 2027, starting on 6 April 2026.
First aid in the modern workplace with St John Ambulance.
Solar panels, pitched roofs and risk of fire spread
60% increase in solar panel fires prompts tests and installation warnings.
Modernising heat networks with Heat interface unit
Why HIUs hold the key to efficiency upgrades.

























