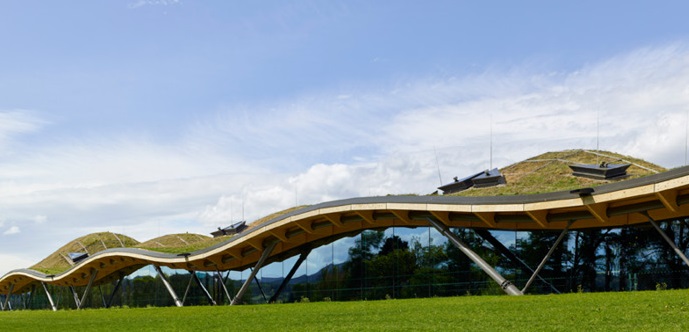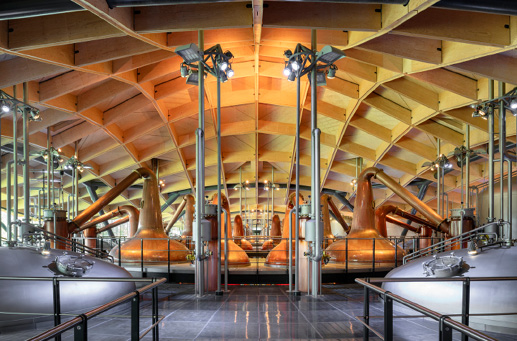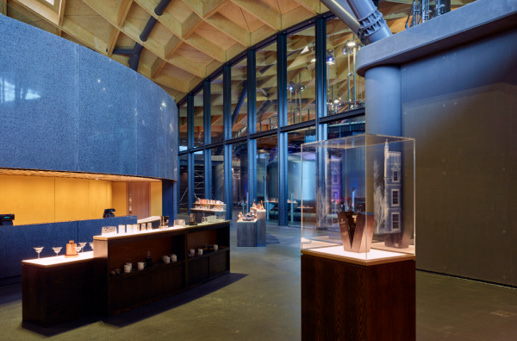Macallan Distillery
[edit] Overview
In May 2018, architects Rogers Stirk Harbour + Partners (RSHP) celebrated the completion of the Macallan Distillery and visitor experience in Speyside, Scotland.
The development is set into the landscape of an estate that has been distilling the world’s leading single malt since 1824. The Macallan is one of the most sought after whiskeys in the world and the company wanted to create a building that would reveal the production processes and welcome visitors while remaining sensitive to the beautiful surrounding countryside.
The new distillery will also enable production of The Macallan to increase by a third.
Internally, a series of production cells are arranged in a linear form with an open-plan layout showing all stages of the production process. These cells are reflected above the building in the form of a gently-undulating timber roof. Grass-covered peaks rise and fall from The Macallan estate grounds, signalling the activities beneath to approaching visitors. Set into the naturally sloping contours of the site, the design makes direct references to ancient Scottish earthworks.
The visitor experience starts with an introduction to The Macallan in an exhibition and gallery area, before progressing through a sequence of spaces that follow the production story.
Natural materials – local stone, timber and the living meadow roof – as well as the landscaping design, not only evoke the environment and ingredients of whisky production, but also create an atmospheric journey for the visitor.
Speaking as the distillery was launched, Senior Partner and Lead Architect Graham Stirk said; "The Macallan estate truly is a special place; a place we have come to love and respect hugely. The vision was always ambitious but this enabled us to challenge our own thinking to create something so dramatic and awe-inspiring. It has been an honour to play our part in shaping the next chapter for Macallan. We were always trying capture the words of the Macallan: The mystery revealed, the idea of being aware of something which is definitely manmade but is of landscape."
Project Architect Toby Jeavons said; "I feel privileged to have been a part of this incredible project. For five and a half years we have worked with a wonderful client group, one that has demonstrated great ambition and all within the most beautiful of landscapes. The process of delivering the project, whilst challenging always remained a joy. The collaboration and collective spirit that developed throughout the entire team has delivered a project of immense complexity of which we are all very proud. For the future visitor, the majesty of the visitor experience will begin with a beautiful drive through the Scottish Highlands. Arriving at the site the visitor's journey weaves and meanders via a serpentine drive allowing views of barley and the River Spey beyond. The tree lined approach towards Easter Elchies house teases with glimpses of the new distillery and visitor experience ahead. The visitor enters the new building via a link beneath the ground that compresses the experience before releasing and emerging into the cathedral like volume within."
[edit] Updates
In August 2018, the Macallan Distillery - described as 'one of the most complex timber structures created in the UK' - was shortlisted in the Buildings, Commercial and Leisure category of the Wood Awards 2018.
The Awards celebrate the best of British architecture and product design in timber, and all the shortlisted projects will be displayed at the London Design Fair (20-23 Sept) before the winners are revealed at the awards ceremony on 20 November 2018.
Also in August 2018, the distillery was announced as the winner of a Scottish Design Award in the ‘Culture and Leisure’ category. Organised by Urban Realm in partnership with the Drum, the awards honour top architecture firms and design agencies for their contribution to Scotland’s historic and contemporary design culture.
This article was originally published here on 22nd May 2018 by RSHP.
--RSHP
[edit] Related articles on Designing Buildings Wiki
- Articles by RSHP on Designing Buildings Wiki.
- British Museum World Conservation and Exhibitions Centre.
- Conservation in the Highlands and Islands.
- Daimler Chrysler Office and Retail.
- International Towers Sydney.
- Lewisham Ladywell Temporary Housing.
- Maggie's Centre.
- National Assembly for Wales.
- One Hyde Park.
Featured articles and news
Managing building safety risks
Across an existing residential portfolio, a client's perspective.
ECA support for Gate Safe’s Safe School Gates Campaign.
Core construction skills explained
Preparing for a career in construction.
Retrofitting for resilience with the Leicester Resilience Hub
Community-serving facilities, enhanced as support and essential services for climate-related disruptions.
Some of the articles relating to water, here to browse. Any missing?
Recognisable Gothic characters, designed to dramatically spout water away from buildings.
A case study and a warning to would-be developers
Creating four dwellings... after half a century of doing this job, why, oh why, is it so difficult?
Reform of the fire engineering profession
Fire Engineers Advisory Panel: Authoritative Statement, reactions and next steps.
Restoration and renewal of the Palace of Westminster
A complex project of cultural significance from full decant to EMI, opportunities and a potential a way forward.
Apprenticeships and the responsibility we share
Perspectives from the CIOB President as National Apprentice Week comes to a close.
The first line of defence against rain, wind and snow.
Building Safety recap January, 2026
What we missed at the end of last year, and at the start of this...
National Apprenticeship Week 2026, 9-15 Feb
Shining a light on the positive impacts for businesses, their apprentices and the wider economy alike.
Applications and benefits of acoustic flooring
From commercial to retail.
From solid to sprung and ribbed to raised.
Strengthening industry collaboration in Hong Kong
Hong Kong Institute of Construction and The Chartered Institute of Building sign Memorandum of Understanding.
A detailed description from the experts at Cornish Lime.



























Comments