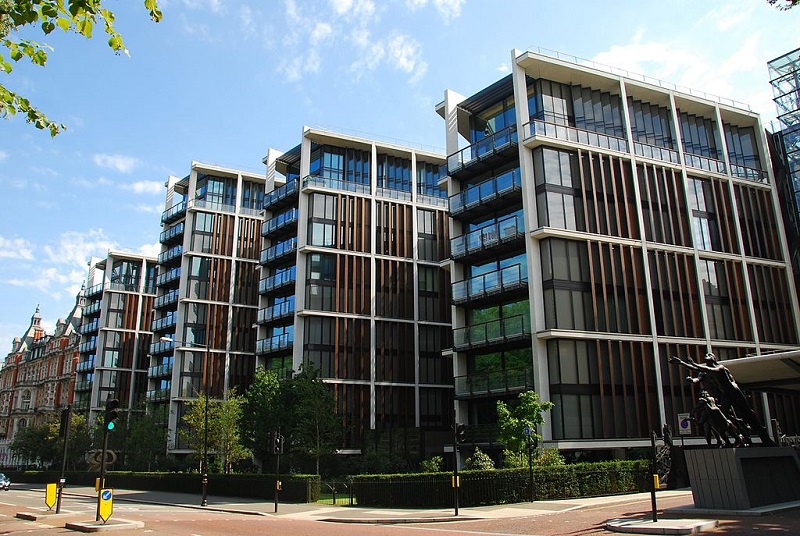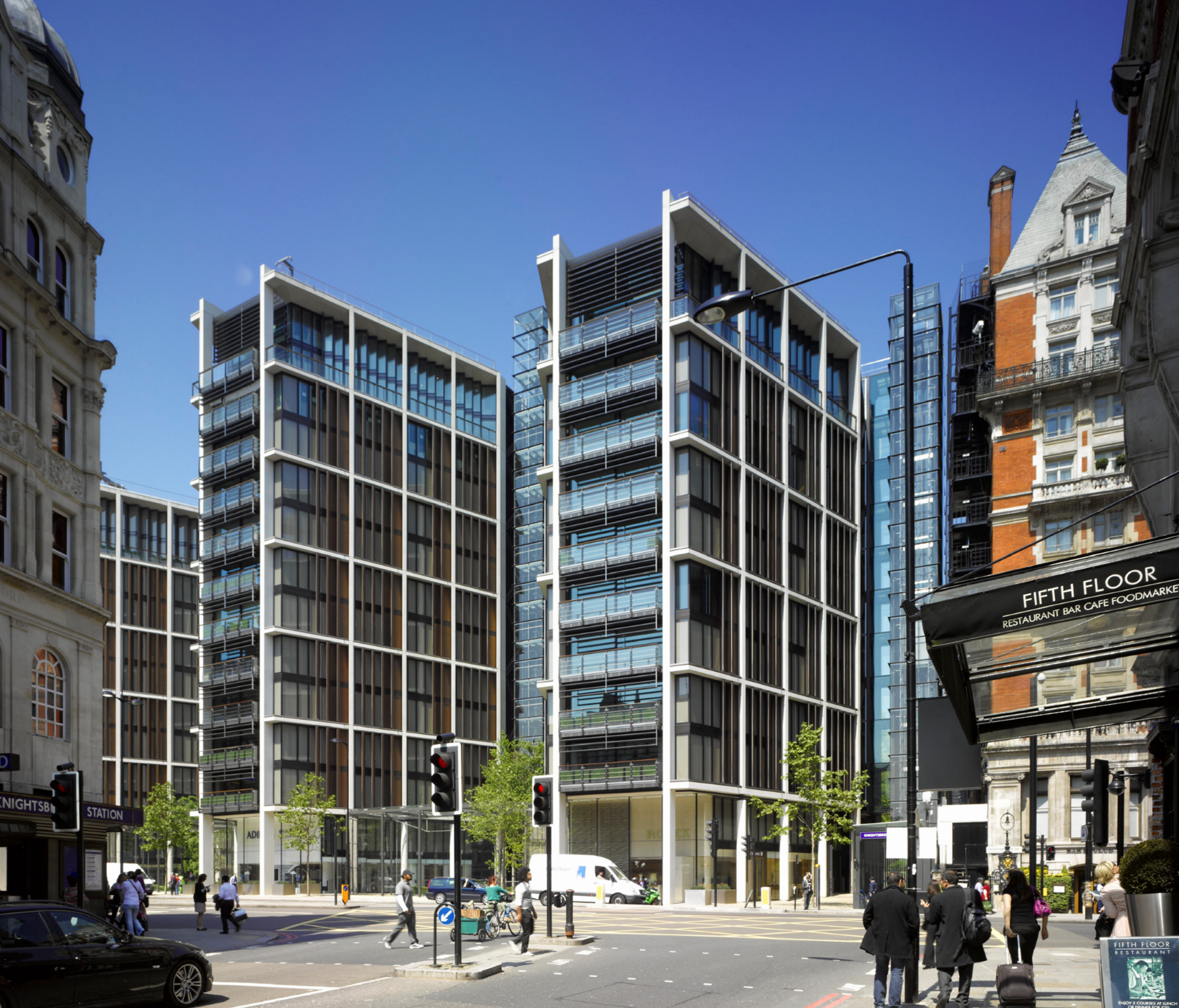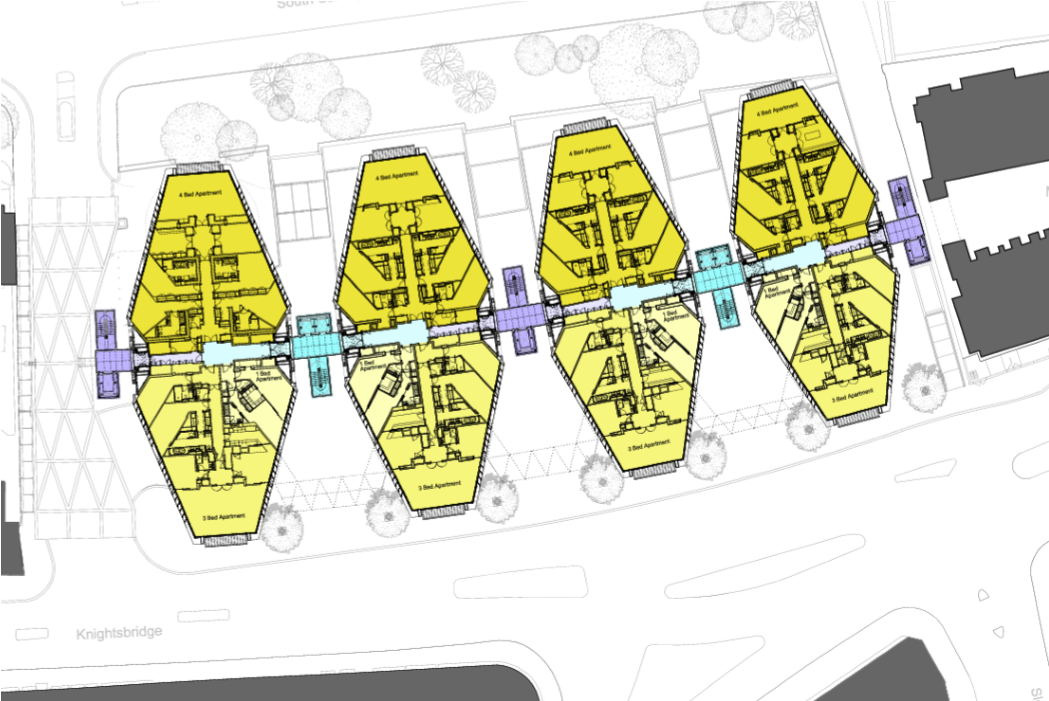One Hyde Park
One Hyde Park is a prestigious residential complex located in Knightsbridge, London. It was designed by Rogers Stirk Harbour + Partners, led by the architect Graham Stirk.
One Hyde Park comprises 86 apartments and duplexes (including four penthouses) plus three retail units at ground floor level fronting onto Knightsbridge. Additional facilities for residents include: a private cinema; a 21 m swimming pool; squash courts; a gym; and a business suite with meeting rooms.
The complex opens up views between Hyde Park and Knightsbridge. Once inside the building, these views are maintained from a series of fully-glazed circulation cores incorporating stairs, lifts and lobbies. The design seeks to complement the existing streetscape of Knightsbridge and create a scheme that offers daylight and generous views whilst achieving the necessary degree of privacy for its occupants.
As befits luxury apartments, elegant detailing and quality of construction are of great importance. Materials were chosen to reflect the colouring and texture of the surrounding buildings: red-brown copper alloy façades complement the surrounding red brick buildings; and pale structural concrete mimics stone details on the neighbouring Mandarin Oriental Hotel.
A new gateway to the Park has been created by relocating Edinburgh Gate to the western edge of the site. The roadway is covered by a canopy and the top surface is planted to provide visual amenity for those who overlook it and protecting residents from traffic noise. Epstein’s ‘Pan’ which was at the northern end of the existing Edinburgh Gate has been relocated to maintain its relationship to the new roadway.
A new pedestrian route has been created along the eastern edge of the site, linking the Park to Knightsbridge.
The original Knightsbridge underground station entrance has been relocated adjacent to Mandarin Oriental Hotel. The entrance was designed using a similar palette of materials to those used in One Hyde Park, creating a structure with a glazed roof and walls that appears to be both open and solid.
Renowned artist, James Turrell has created a unified lighting concept that interacts with the development’s architecture. It includes perimeter lighting for the five glass stair and lift structures and a colourful light display.
Project information:
- Place: London, UK
- Date: 2005-2011
- Client: Project Grande (Guernsey) Ltd
- Development Managers: Candy & Candy
- Cost: £250 million
- Total Area: 65,000m²
- Architect: Rogers Stirk Harbour + Partners
- Structural Engineer: Arup
- Services Engineer: Cundall
- Cost Consultant: Gardiner & Theobald
- Project Manager: GVA Second London Wall Project Management
- Planning Consultant: DP9
- Fire Consultant: Exova Warrington Fire
- Landscape Architect: Gillespies LLP
- Interior Design: Candy & Candy
- Interior Architect: BFLS
- Public Lighting Design: James Turrell
- Main Contractor: Laing O’Rourke
Click here to see the full job sheet.
--RSHP
[edit] Find out more
[edit] Related articles on Designing Buildings Wiki
Featured articles and news
Call for greater recognition of professional standards
Chartered bodies representing more than 1.5 million individuals have written to the UK Government.
Cutting carbon, cost and risk in estate management
Lessons from Cardiff Met’s “Halve the Half” initiative.
Inspiring the next generation to fulfil an electrified future
Technical Manager at ECA on the importance of engagement between industry and education.
Repairing historic stone and slate roofs
The need for a code of practice and technical advice note.
Environmental compliance; a checklist for 2026
Legislative changes, policy shifts, phased rollouts, and compliance updates to be aware of.
UKCW London to tackle sector’s most pressing issues
AI and skills development, ecology and the environment, policy and planning and more.
Managing building safety risks
Across an existing residential portfolio; a client's perspective.
ECA support for Gate Safe’s Safe School Gates Campaign.
Core construction skills explained
Preparing for a career in construction.
Retrofitting for resilience with the Leicester Resilience Hub
Community-serving facilities, enhanced as support and essential services for climate-related disruptions.
Some of the articles relating to water, here to browse. Any missing?
Recognisable Gothic characters, designed to dramatically spout water away from buildings.
A case study and a warning to would-be developers
Creating four dwellings... after half a century of doing this job, why, oh why, is it so difficult?
Reform of the fire engineering profession
Fire Engineers Advisory Panel: Authoritative Statement, reactions and next steps.
Restoration and renewal of the Palace of Westminster
A complex project of cultural significance from full decant to EMI, opportunities and a potential a way forward.
Apprenticeships and the responsibility we share
Perspectives from the CIOB President as National Apprentice Week comes to a close.

























