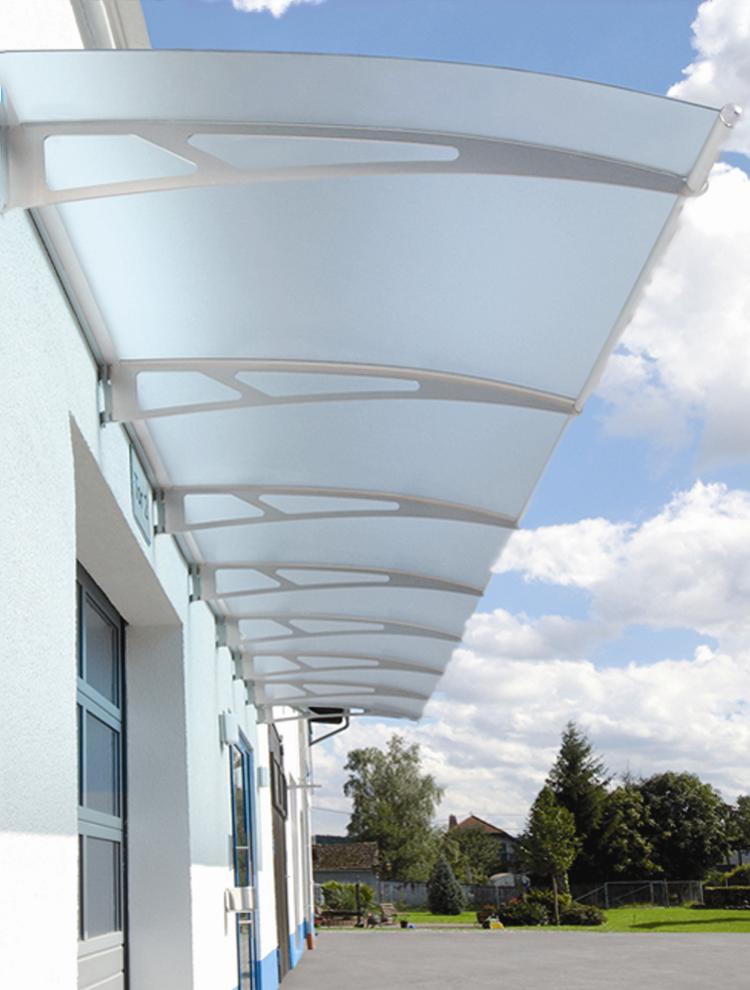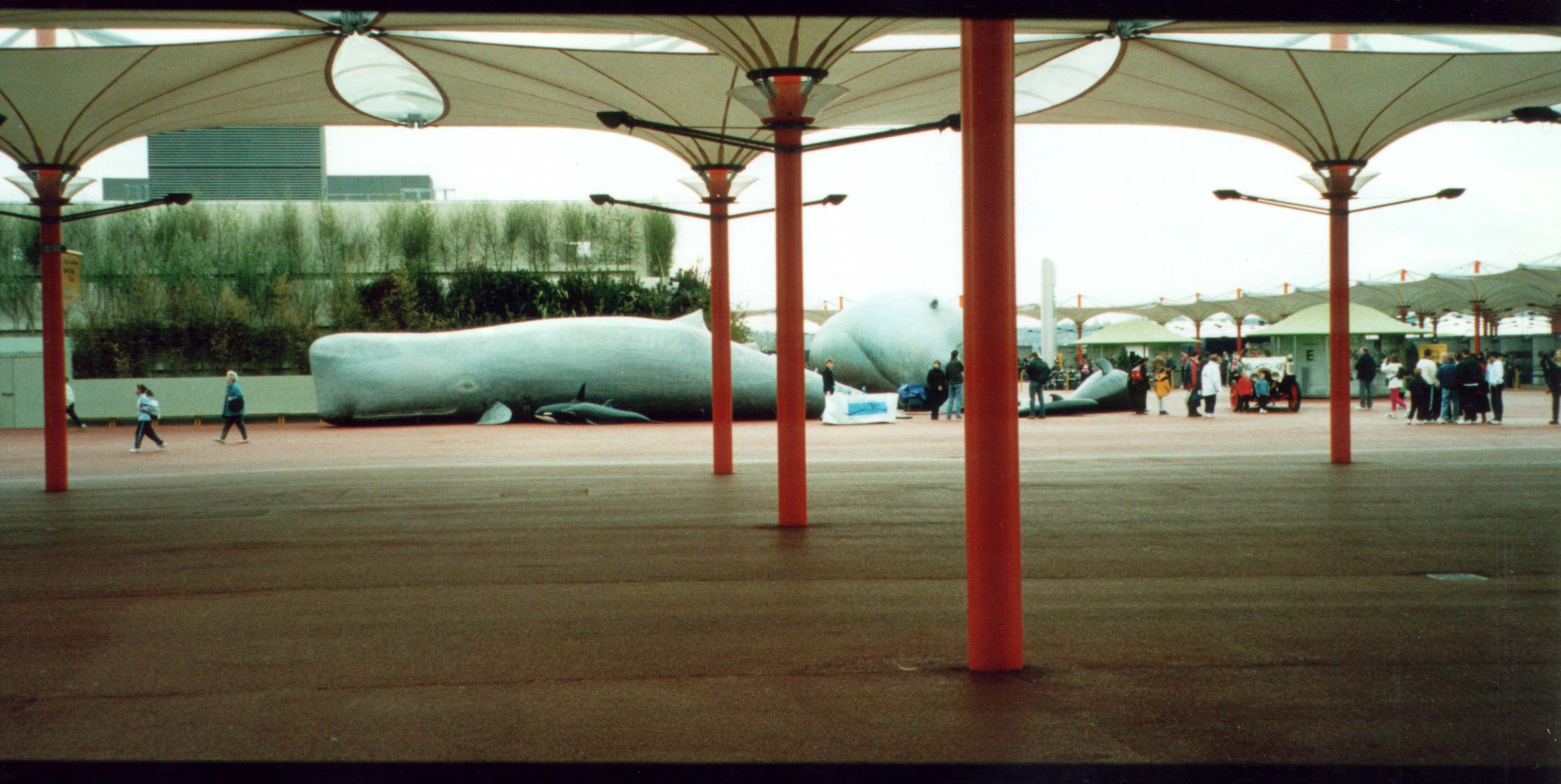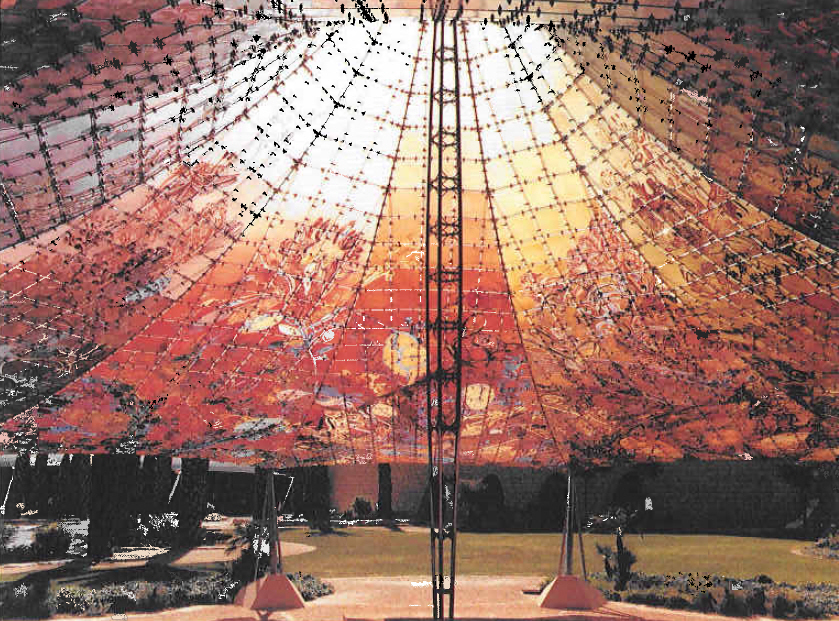Canopy
A canopy is an overhead roof structure that has open sides. Canopies are typically intended to provide shelter from the rain or sun, but may also be used for decorative purposes, or to give emphasis to a route or part of a building.
In classical architecture, canopy was a projecting hood or cover that was suspended over an altar, statue or niche, and was commonly found in churches throughout the Middle Ages.
The canopy evolved during the Renaissance to become a baldachin, a fixed structure supported on pillars that was common in baroque architecture.
Today,canopies may be independent of other structures, or may projects out from a structure such as a building, typically providing shelter at an entrance. It may be supported by the building it is attached to, and / or ground mountings cables, stanchions or upright support posts.
Canopies typically incorporate a fabric, glass or metal covering. They may be translucent, transparent or opaque.
NB Inform Guide: Fireplaces, published by Historic Environment Scotland on 1 April 2008 and last updated on 31 August 2020 states: ‘Some fireplaces have a canopy or hood projecting from the fire surround over the hearth. These ensure that smoke travels up the chimney and help radiate heat into the room. Canopies are made in a wide range of materials such as copper, aluminium, brass or steel, and were frequently highly decorative elements.’
[edit] Related articles on Designing Buildings
Featured articles and news
National Apprenticeship Week 2026, 9-15 Feb
Shining a light on the positive impacts for businesses their apprentices and the wider economy alike.
Applications and benefits of acoustic flooring
From commercial to retail.
From solid to sprung and ribbed to raised.
Strengthening industry collaboration in Hong Kong
Hong Kong Institute of Construction and The Chartered Institute of Building sign Memorandum of Understanding.
A detailed description fron the experts at Cornish Lime.
IHBC planning for growth with corporate plan development
Grow with the Institute by volunteering and CP25 consultation.
Connecting ambition and action for designers and specifiers.
Electrical skills gap deepens as apprenticeship starts fall despite surging demand says ECA.
Built environment bodies deepen joint action on EDI
B.E.Inclusive initiative agree next phase of joint equity, diversity and inclusion (EDI) action plan.
Recognising culture as key to sustainable economic growth
Creative UK Provocation paper: Culture as Growth Infrastructure.
Futurebuild and UK Construction Week London Unite
Creating the UK’s Built Environment Super Event and over 25 other key partnerships.
Welsh and Scottish 2026 elections
Manifestos for the built environment for upcoming same May day elections.
Advancing BIM education with a competency framework
“We don’t need people who can just draw in 3D. We need people who can think in data.”
Guidance notes to prepare for April ERA changes
From the Electrical Contractors' Association Employee Relations team.
Significant changes to be seen from the new ERA in 2026 and 2027, starting on 6 April 2026.
First aid in the modern workplace with St John Ambulance.
Solar panels, pitched roofs and risk of fire spread
60% increase in solar panel fires prompts tests and installation warnings.
Modernising heat networks with Heat interface unit
Why HIUs hold the key to efficiency upgrades.


























