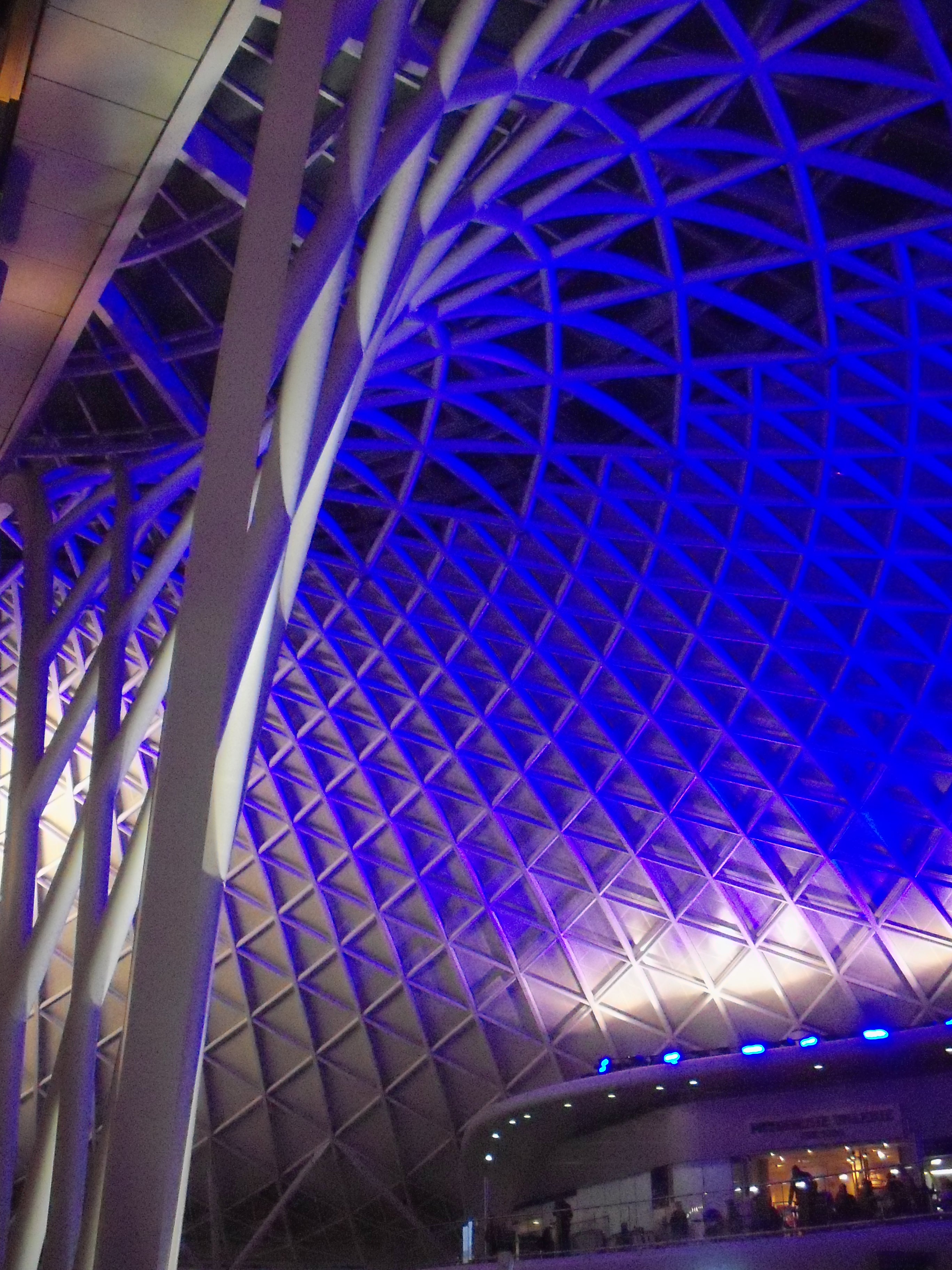Roof structure

|
| The roof structure at King's Cross Station, London |
‘Roof structure’ is a term that refers to the construction at the top of a building which typically provides protection from the elements. It generally comprises a system of structural members designed to support the roof build-up – i.e the materials that provide watertightness and thermal and acoustic insulation to the building below.
The term roof structure tends to be associated with pitched or Mansard roofs, and special types of roof such as those made of space frames, trusses, barrel vaults and other structural forms. This sort of roof structure (apart from space frames) will often create a roof space that can be used for various functions, including for living accommodation, storage, office space, plant and other uses. Roof spaces so formed are frequently called lofts or attics.
A roof structure (sometimes simply called the ‘roof) will often fulfil the functions of:
- Weather resistance.
- Strength and stability.
- Fire resistance.
- Thermal insulation.
- Acoustic insulation.
- Security.
- Privacy.
From a construction point of view, a traditional roof structure can be conceived of as a separate entity to the structure below it. For example, in a house of masonry construction, the roof structure is often a ‘bolt-on’ framework comprising timber purlins and rafters fixed to wall plates which in turn are tied down to the masonry walls. This timber framework not only supports the roof build-up (insulation, coverings etc) but also creates a roof space that can be used for habitation. The roof structure also forms an aesthetic element in its own right.
In normal framed applications, the system of steel or concrete beams is terminated on the underside of the roof build up. There is no separate roof structure as such, only the framing of the top floor beams and columns (supporting the roof build-up) which is considered part of the building’s superstructure. If, however, a Mansard or pitched roof is added, a system of steel (or timber) members will be used to create the roof structure and with it a new roof space that may have various uses.
Framed buildings may have a variety of construction systems added to the top. In these cases, the roof structure may be formed of a series of trusses, a space frame, barrel vaults, braced domes, folded slabs, north lights and tension structures, to name a few. However, most commercial multi-storey buildings have a roof slab that simply supports the roof build-up which provides protection from the weather.
The roof structure may also support walkways and other access equipment, building services plant, planting, water features, lighting, water storage and so on.
Buildings such as concert halls in noisy localities may require special consideration to be given to the design of the roof, with weight and discontinuity of structure necessary to achieve the suitable acoustics. This can make the roof structure design complex and expensive.
Likewise, resistance to the spread of fire will depend on proximity to other buildings, the nature of the building in question and the roof structure itself. Fire protection must prevent the passage of fire from adjacent roofs, while the roof structure must prevent fire spread from its roof space into other parts of the building. Considerations such as these can make the design of roof structures very complicated.
For more information see: Types of roof.
[edit] Related articles on Designing Buildings Wiki
Featured articles and news
UKCW London to tackle sector’s most pressing issues
AI and skills development, ecology and the environment, policy and planning and more.
Managing building safety risks
Across an existing residential portfolio; a client's perspective.
ECA support for Gate Safe’s Safe School Gates Campaign.
Core construction skills explained
Preparing for a career in construction.
Retrofitting for resilience with the Leicester Resilience Hub
Community-serving facilities, enhanced as support and essential services for climate-related disruptions.
Some of the articles relating to water, here to browse. Any missing?
Recognisable Gothic characters, designed to dramatically spout water away from buildings.
A case study and a warning to would-be developers
Creating four dwellings... after half a century of doing this job, why, oh why, is it so difficult?
Reform of the fire engineering profession
Fire Engineers Advisory Panel: Authoritative Statement, reactions and next steps.
Restoration and renewal of the Palace of Westminster
A complex project of cultural significance from full decant to EMI, opportunities and a potential a way forward.
Apprenticeships and the responsibility we share
Perspectives from the CIOB President as National Apprentice Week comes to a close.
The first line of defence against rain, wind and snow.
Building Safety recap January, 2026
What we missed at the end of last year, and at the start of this...
National Apprenticeship Week 2026, 9-15 Feb
Shining a light on the positive impacts for businesses, their apprentices and the wider economy alike.
Applications and benefits of acoustic flooring
From commercial to retail.
From solid to sprung and ribbed to raised.
Strengthening industry collaboration in Hong Kong
Hong Kong Institute of Construction and The Chartered Institute of Building sign Memorandum of Understanding.
A detailed description from the experts at Cornish Lime.























