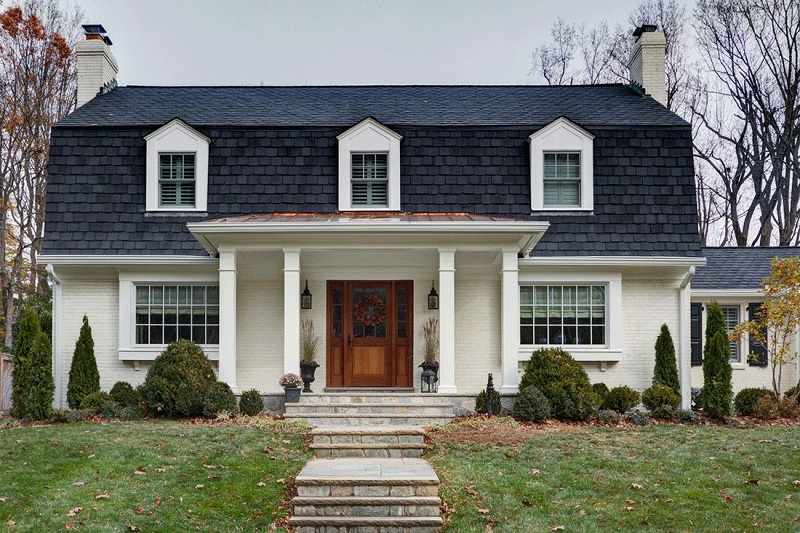Mansard roof
A mansard roof, also known as a French or curb roof, is a roof characterised by that fact that each of its four sides has two pitches, the lower pitches being steeper than the upper pitches. It is similar to a gambrel roof but differs in that it displays the same profile on all sides (whereas a gambrel roof has vertical gables at either end). The lower slope is commonly fitted with dormer windows.
Mansard roofs allow for increased space beneath their steeper sides. They maximise headroom inside the upper storey of the building whilst lowering, what would if it were simply-pitched, be a very tall roof. The mansard form can also help water runoff, as the pitch increases towards the eaves, where the runoff is likely to be at its greatest.
When viewed from near the building at ground level, the upper slope is often not visible.
The commonly-attributed earliest example of a mansard roof is the Louvre, designed by Pierre Lescot around 1550. It was popularised in the French Baroque period by Francois Mansart and became widely used during the Second French Empire (1852-1870) as well as in the United States and Europe. One of the factors attributable for its popularity in France was that houses were taxed by height or the number of storeys below the roof. The design of the mansard enabled the creation of an additional floor without having to pay additional tax.
NB The National Planning Policy Framework (NPPF), published by the Ministry of Housing, Communities and Local Government in December 2024, defines a mansard roof as: ‘A type of roof that is characterised by two slopes, the lower steep and the upper shallow. It is generally regarded as a suitable type of roof extension for buildings which are part of a terrace of at least three buildings and at least two stories tall, with a parapet running the entire length of the front façade (reference: Create Streets, 2021, Living Tradition).’
[edit] Related articles on Designing Buildings
Featured articles and news
Building Safety recap January, 2026
What we missed at the end of last year, and at the start of this...
National Apprenticeship Week 2026, 9-15 Feb
Shining a light on the positive impacts for businesses, their apprentices and the wider economy alike.
Applications and benefits of acoustic flooring
From commercial to retail.
From solid to sprung and ribbed to raised.
Strengthening industry collaboration in Hong Kong
Hong Kong Institute of Construction and The Chartered Institute of Building sign Memorandum of Understanding.
A detailed description fron the experts at Cornish Lime.
IHBC planning for growth with corporate plan development
Grow with the Institute by volunteering and CP25 consultation.
Connecting ambition and action for designers and specifiers.
Electrical skills gap deepens as apprenticeship starts fall despite surging demand says ECA.
Built environment bodies deepen joint action on EDI
B.E.Inclusive initiative agree next phase of joint equity, diversity and inclusion (EDI) action plan.
Recognising culture as key to sustainable economic growth
Creative UK Provocation paper: Culture as Growth Infrastructure.
Futurebuild and UK Construction Week London Unite
Creating the UK’s Built Environment Super Event and over 25 other key partnerships.
Welsh and Scottish 2026 elections
Manifestos for the built environment for upcoming same May day elections.
Advancing BIM education with a competency framework
“We don’t need people who can just draw in 3D. We need people who can think in data.”
Guidance notes to prepare for April ERA changes
From the Electrical Contractors' Association Employee Relations team.
Significant changes to be seen from the new ERA in 2026 and 2027, starting on 6 April 2026.
First aid in the modern workplace with St John Ambulance.
Solar panels, pitched roofs and risk of fire spread
60% increase in solar panel fires prompts tests and installation warnings.
Modernising heat networks with Heat interface unit
Why HIUs hold the key to efficiency upgrades.


























Comments
I love this design!!! I have a home with a mansard roof and I am trying to renovate the front. I am wondering if you know the dimensions of the two windows on each side of the door?