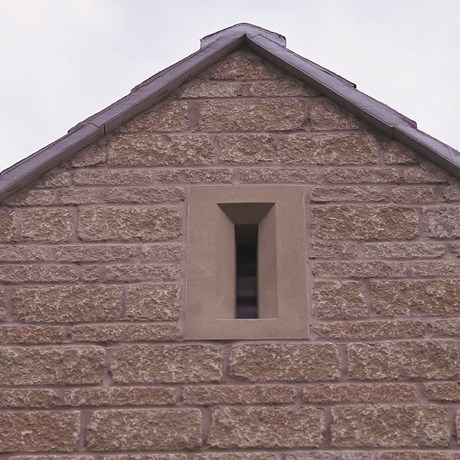Gable
A gable is a section of wall located at the end of a pitched roof, between the edges of the intersecting pitches. It is usually triangular and extends from the eaves to the ridge, although the shape and detailing depends on the particular structural system used for the roof. The term ‘gable wall’ (or ‘gable end’) is used to refer to the gable and the whole wall below it.
In classical architecture, a gable was referred to as a pediment.
As well as being designed to be aesthetically pleasing, a gable should be capable of preventing water from entering the intersection between wall and roof. This can be done by carrying the roof out over the top of the end walls, or by raising the end walls above roof level to form a parapet capped with a waterproof coping.
The latter design can take several different forms in terms of its outline. Where roofs are of a steep pitch, gables are sometimes decorated with stepped or curved forms, ornamented with grotesques, statues, scrolls, and so on. A common example is a crow-stepped gable, also known as a stepped gable or corbie step, which takes the form of a stair-step pattern at the top of the stone or brick parapet wall which projects above the roofline. They can be designed with integral windows or vents (as in the above image).
Gables tend to be an inappropriate design for buildings located in hurricane regions since the wind pressures exerted on the gable end can cause the roof to fail.
Rather than constructing gables from masonry, they can be formed by prefabricated spandrel panels. These panels can be installed quickly by crane, and mean that roofing contractors can complete the wall elements under the roof rather than having to get brick or block layers to return to site.
[edit] Related articles on Designing Buildings
Featured articles and news
National Apprenticeship Week 2026, 9-15 Feb
Shining a light on the positive impacts for businesses their apprentices and the wider economy alike.
Applications and benefits of acoustic flooring
From commercial to retail.
From solid to sprung and ribbed to raised.
Strengthening industry collaboration in Hong Kong
Hong Kong Institute of Construction and The Chartered Institute of Building sign Memorandum of Understanding.
A detailed description fron the experts at Cornish Lime.
IHBC planning for growth with corporate plan development
Grow with the Institute by volunteering and CP25 consultation.
Connecting ambition and action for designers and specifiers.
Electrical skills gap deepens as apprenticeship starts fall despite surging demand says ECA.
Built environment bodies deepen joint action on EDI
B.E.Inclusive initiative agree next phase of joint equity, diversity and inclusion (EDI) action plan.
Recognising culture as key to sustainable economic growth
Creative UK Provocation paper: Culture as Growth Infrastructure.
Futurebuild and UK Construction Week London Unite
Creating the UK’s Built Environment Super Event and over 25 other key partnerships.
Welsh and Scottish 2026 elections
Manifestos for the built environment for upcoming same May day elections.
Advancing BIM education with a competency framework
“We don’t need people who can just draw in 3D. We need people who can think in data.”
Guidance notes to prepare for April ERA changes
From the Electrical Contractors' Association Employee Relations team.
Significant changes to be seen from the new ERA in 2026 and 2027, starting on 6 April 2026.
First aid in the modern workplace with St John Ambulance.
Solar panels, pitched roofs and risk of fire spread
60% increase in solar panel fires prompts tests and installation warnings.
Modernising heat networks with Heat interface unit
Why HIUs hold the key to efficiency upgrades.
























