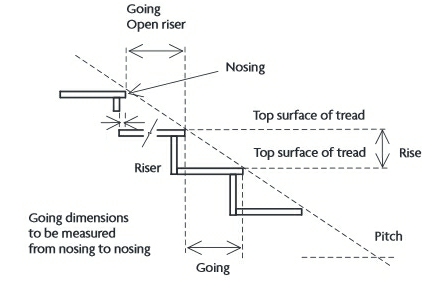Step
NB For project stages (or steps) see: Comparison of standard project plans used in the construction industry.
In general, the word ‘step’ refers to the individual parts of a staircase that people step on. This is as opposed to ‘stairs’ which are a flight of steps.
Steps can be constructed using a wide variety of materials, including; timber, brick, stone, concrete, metal, glass, and so on.
Individual steps are made up of a horizontal tread and a vertical riser. They are measured in terms of a ‘going’, i.e. the depth from front-to-back of the step (less any overlap with the next step above), a rise (the vertical distance between treads, and the width from one side to the other.
Steps should have level treads with the rise and going of each step consistent throughout the flight. The part of the tread that sometimes overhangs the riser is called the ‘nosing’. Depending on the design, the riser can be left open, or can be closed.
Some types of stairs (e.g. circular, spiral) can incorporate winders, which are steps that have one side narrower than the other. This allows the stairs direction to change without a landing.
The requirements for the design of steps are set out in the approved documents to the building regulations:
- Approved document K: Protection from falling, collision and impact.
- Approved document M: Access to and use of buildings (only when external stepped access also forms part of the principal entrances and alternative accessible entrances and when they form part of the access route to the building from the boundary of the site and car parking).
- Approved document B: Fire safety.
For more information, see Stair design.
[edit] Related articles on Designing Buildings
Featured articles and news
Managing building safety risks
Across an existing residential portfolio, a client's perspective.
ECA support for Gate Safe’s Safe School Gates Campaign.
Core construction skills explained
Preparing for a career in construction.
Retrofitting for resilience with the Leicester Resilience Hub
Community-serving facilities, enhanced as support and essential services for climate-related disruptions.
Some of the articles relating to water, here to browse. Any missing?
Recognisable Gothic characters, designed to dramatically spout water away from buildings.
A case study and a warning to would-be developers
Creating four dwellings... after half a century of doing this job, why, oh why, is it so difficult?
Reform of the fire engineering profession
Fire Engineers Advisory Panel: Authoritative Statement, reactions and next steps.
Restoration and renewal of the Palace of Westminster
A complex project of cultural significance from full decant to EMI, opportunities and a potential a way forward.
Apprenticeships and the responsibility we share
Perspectives from the CIOB President as National Apprentice Week comes to a close.
The first line of defence against rain, wind and snow.
Building Safety recap January, 2026
What we missed at the end of last year, and at the start of this...
National Apprenticeship Week 2026, 9-15 Feb
Shining a light on the positive impacts for businesses, their apprentices and the wider economy alike.
Applications and benefits of acoustic flooring
From commercial to retail.
From solid to sprung and ribbed to raised.
Strengthening industry collaboration in Hong Kong
Hong Kong Institute of Construction and The Chartered Institute of Building sign Memorandum of Understanding.
A detailed description from the experts at Cornish Lime.
























