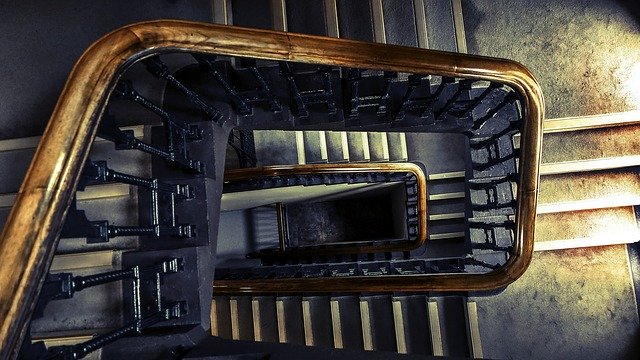Flight of steps
Contents |
[edit] Introduction
‘Flight’ is a term used in building design and construction to denote a continuous sequence of steps (or risers) connecting floors, landings or intermediate landings. The typical width of a flight in a domestic setting is around 850mm or more.
The arrangement and number of flights in a staircase will depend on the type of stair.
A ‘straight flight’ will have no intermediate landings and comprise a continuous series of risers between floor levels. See note below on maximum allowable risers in a flight.
A quarter-turn stair (sometimes called a ‘dog-leg’ stair) features a quarter-turn landing situated between flights. This may be located at any point on the staircase, from which point the second flight changes direction by 90 degrees to the left or right leading to the next floor above. In properties where space is at a premium, the landing may be replaced by a series of winders (wedge-shaped steps in plan) which then makes the stairway a continuous single-flight stair.
A half-turn stair usually involves a half landing between two flights and allows a 180-degree change of direction. An alternative arrangement to achieve 180-degree travel, space permitting, is to have two quarter landings in a configuration of flight-QL-flight-QL-flight; this may also form an open-well stair.
Whether a quarter- or half-turn stair, the flights can be supported on the landings.
The Approved Documents of the Building Regulations set out additional guidance and require compliance with various criteria concerning flights.
[edit] Length of flight
Stairs with more than 36 risers in consecutive flights should have at least one change in direction between flights. For buildings other than dwellings, the maximum number of risers between landings should be 16 for utility stairs and 12 for general access stairs. There should not be any single steps.
There are more complex requirements for tapered, spiral, alternating tread and helical stairs. Refer to Approved Document K.
For more information see: Landings in buildings and Maximum length of a flight of stairs.
[edit] For all buildings
At the top and bottom of every flight, landings should be provided which have a width and length at least as great as the smallest width of the flight.
Full requirements for flights and stairs generally can be found in the following Approved Documents:
- Approved Document B – Fire safety.
- Approved Document K – Protection from falling, collision and impact.
- Approved Document M – Access to and use of buildings.
[edit] Related articles on Designing Buildings Wiki
- Accommodation stair
- Approved Document B
- Approved Document K
- Approved Document M
- Firefighting lobby
- Guarding
- Ladder.
- Landings in buildings
- Maximum length of a flight of stairs
- Means of escape
- Protected stair v escape stair
- Protected stairway
- Railings
- Spiral stairs and helical stairs
- Stair design
- Stairs going
- Stairs nosing
- Stairs riser
- Stairs tread
- Types of stairs
- When to install a staircase during the construction process.
- Width of doors stairs and escape routes.
Featured articles and news
Inspiring the next generation to fulfil an electrified future
Technical Manager at ECA on the importance of engagement between industry and education.
Repairing historic stone and slate roofs
The need for a code of practice and technical advice note.
Environmental compliance; a checklist for 2026
Legislative changes, policy shifts, phased rollouts, and compliance updates to be aware of.
UKCW London to tackle sector’s most pressing issues
AI and skills development, ecology and the environment, policy and planning and more.
Managing building safety risks
Across an existing residential portfolio; a client's perspective.
ECA support for Gate Safe’s Safe School Gates Campaign.
Core construction skills explained
Preparing for a career in construction.
Retrofitting for resilience with the Leicester Resilience Hub
Community-serving facilities, enhanced as support and essential services for climate-related disruptions.
Some of the articles relating to water, here to browse. Any missing?
Recognisable Gothic characters, designed to dramatically spout water away from buildings.
A case study and a warning to would-be developers
Creating four dwellings... after half a century of doing this job, why, oh why, is it so difficult?
Reform of the fire engineering profession
Fire Engineers Advisory Panel: Authoritative Statement, reactions and next steps.
Restoration and renewal of the Palace of Westminster
A complex project of cultural significance from full decant to EMI, opportunities and a potential a way forward.
Apprenticeships and the responsibility we share
Perspectives from the CIOB President as National Apprentice Week comes to a close.
The first line of defence against rain, wind and snow.
Building Safety recap January, 2026
What we missed at the end of last year, and at the start of this.






















