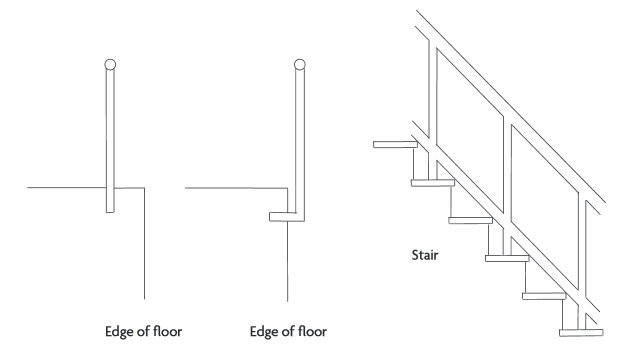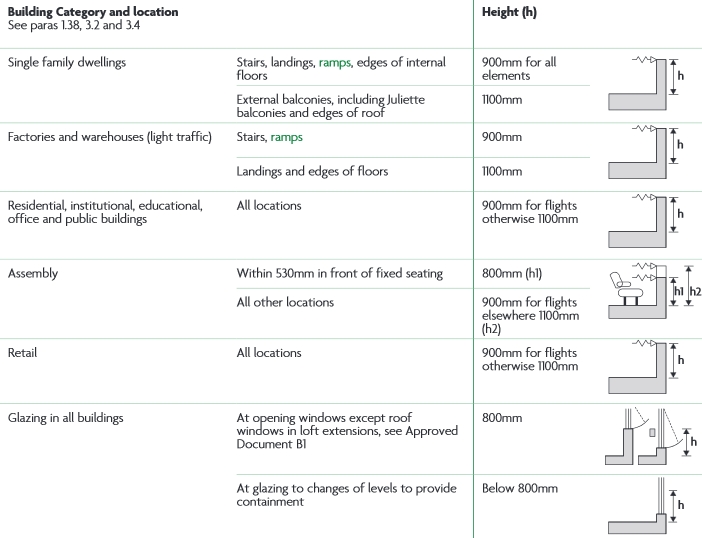Guarding
Contents |
[edit] Introduction
According to Approved Document K, Protection from falling, collision and impact, guarding is ‘…a barrier that denies pedestrians or vehicles access to another area, for example the floor below’. Where a barrier is ‘…a structure – either a raised rail or a solid wall – that denies access to another area.
Walls, parapets, balustrades and similar obstructions may be used as guarding.
Guarding should be provided wherever necessary for safety to guard the edges of any part of a floor (including the edge below an opening window), gallery, balcony, roof (including roof lights and other openings), any other place to which people have access, and any light well, basement or similar sunken area next to a building. It should also be provided in vehicle parks. Guarding is not necessary on ramps used only for vehicle access or in places such as loading bays where it would obstruct normal use.
[edit] Typical locations of guarding
[edit] Guarding design
Guarding must be able to resist the loads given in BS EN 1991-1-1 with its UK National Annex, UK National Annex to Eurocode 1. Actions on structures. General actions. Densities, self-weight, imposed loads for buildings (2002) and PD 6688-1-1 Recommendations for the design of structures to BS EN 1991-1-1 (2011).
In buildings that might be used by children under 5, guarding should be designed so that a 100mm sphere cannot pass through, it should prevent children being held fast and should be difficult to climb.
Where people will use stairs or ladders to access areas for maintenance less frequently than once a month, it may be appropriate to use temporary guarding or warning notices as specified in the Construction (Design and Management) Regulations, the Work at Height Regulations and the Health and Safety (Safety Signs and Signals) Regulations 1996.
NB Approved document K defines a handrail as ’..a rail, at hand height or a little higher, for people to hold for support.’
Approved Document O: Overheating, published by HM Government in 2021, defines guarding as: ‘A barrier that denies people access to another area, for example the floor below.’
[edit] Related articles on Designing Buildings
- Access control in buildings.
- Approved Document K.
- Banister.
- Barrier.
- Bollard.
- Building regulations.
- Collective restraint systems.
- Construction (Design and Management) Regulations.
- Guard.
- Guardrail.
- Hostile architecture.
- Newel post.
- Railings.
- Ramps.
- Scaffolding.
- Stairs.
- Work at height regulations.
- Wrought iron spindles for external stairs
Featured articles and news
A case study and a warning to would-be developers
Creating four dwellings for people to come home to... after half a century of doing this job, why, oh why, is it so difficult?
Reform of the fire engineering profession
Fire Engineers Advisory Panel: Authoritative Statement, reactions and next steps.
Restoration and renewal of the Palace of Westminster
A complex project of cultural significance from full decant to EMI, opportunities and a potential a way forward.
Apprenticeships and the responsibility we share
Perspectives from the CIOB President as National Apprentice Week comes to a close.
The first line of defence against rain, wind and snow.
Building Safety recap January, 2026
What we missed at the end of last year, and at the start of this...
National Apprenticeship Week 2026, 9-15 Feb
Shining a light on the positive impacts for businesses, their apprentices and the wider economy alike.
Applications and benefits of acoustic flooring
From commercial to retail.
From solid to sprung and ribbed to raised.
Strengthening industry collaboration in Hong Kong
Hong Kong Institute of Construction and The Chartered Institute of Building sign Memorandum of Understanding.
A detailed description from the experts at Cornish Lime.
IHBC planning for growth with corporate plan development
Grow with the Institute by volunteering and CP25 consultation.
Connecting ambition and action for designers and specifiers.
Electrical skills gap deepens as apprenticeship starts fall despite surging demand says ECA.
Built environment bodies deepen joint action on EDI
B.E.Inclusive initiative agree next phase of joint equity, diversity and inclusion (EDI) action plan.
Recognising culture as key to sustainable economic growth
Creative UK Provocation paper: Culture as Growth Infrastructure.
Futurebuild and UK Construction Week London Unite
Creating the UK’s Built Environment Super Event and over 25 other key partnerships.
Welsh and Scottish 2026 elections
Manifestos for the built environment for upcoming same May day elections.
Advancing BIM education with a competency framework
“We don’t need people who can just draw in 3D. We need people who can think in data.”


























