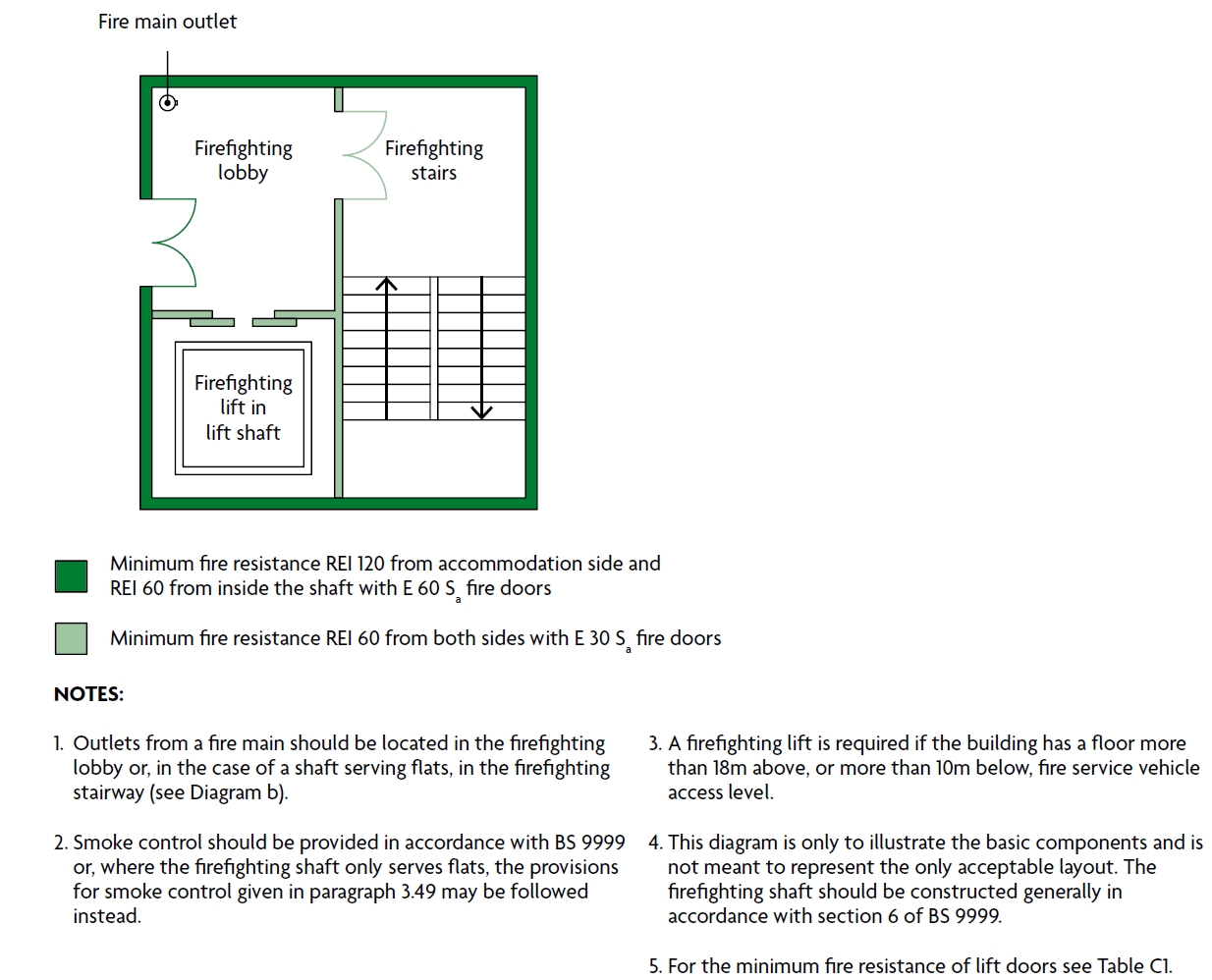Firefighting lobby
Approved Document B2, ‘Fire safety: Buildings other than dwellinghouses’, requires that other than in blocks of flats, firefighting stairs and firefighting lifts should be approached through a firefighting lobby.
A firefighting lobby is:
| A protected lobby that provides access from a firefighting stair to the accommodation area and to any associated firefighting lift. |
Where:
- A firefighting stair is ‘…a protected stairway that connects to the accommodation area through only a firefighting lobby.’.
- A firefighting lift is ‘...a lift with additional protection and with controls that enable it to be used by the fire and rescue service when fighting a fire.
[edit] Related articles on Designing Buildings Wiki
Quick links
[edit] Legislation and standards
Fire Safety (England) Regulations 2022
Regulatory Reform (Fire Safety) Order 2005
Secondary legislation linked to the Building Safety Act
Building safety in Northern Ireland
[edit] Dutyholders and competencies
BSI Built Environment Competence Standards
Competence standards (PAS 8671, 8672, 8673)
Industry Competence Steering Group
[edit] Regulators
National Regulator of Construction Products
[edit] Fire safety
Independent Grenfell Tower Inquiry
[edit] Other pages
Building Safety Wiki is brought to you courtesy of:





