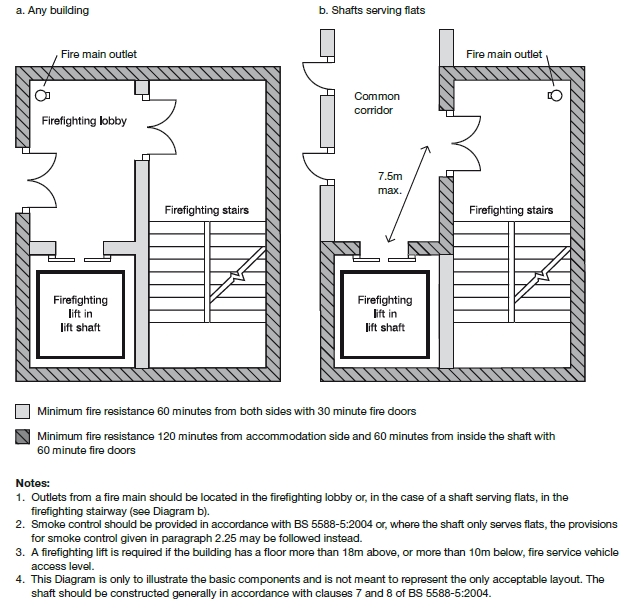Firefighting lift
Buildings other than low-rise buildings without a deep basement, require additional facilities to enable the fire and rescue service to avoid delay, reach fires, work near fires, and to provide a secure operating base. This includes the provision of; firefighting lifts, firefighting stairs and firefighting lobbies, combined in a protected shaft described as a ‘firefighting shaft’ (although not all firefighting shafts need to include firefighting lifts).
The very basic requirements for firefighting shafts are illustrated below. Blocks of flats are treated differently from other buildings because of their high degree of compartmentation.
Approved Document B - Fire Safety: Volume 2 - Buildings other than dwellinghouses, defines a firefighting lift as, ‘A lift with additional protection and with controls that enable it to be used by the fire and rescue service when fighting a fire.'
A firefighting lift includes; the lift car, the lift well, the lift machinery space, the lift control system and the lift communications system. Firefighting lifts have very specific safety requirements and the presence of firefighting controls within a lift does not necessarily mean that it is a firefighting lift. Firefighting lifts should comply with the requirements of BS EN 81-72:2015 and BS EN 81-1:1998 or BS EN 81-2:1998.
Replacing EN 81-1 and 81-2, EN 81-50 provides the framework for design and testing of elevator components. The standard is binding as of 1 September 2017 for all new elevators.
NB an evacuation lift is a lift that may be used for the evacuation of people in a fire. It is generally not appropriate to use lifts if there is a fire because of the danger that they will become immobilised. However, in some circumstances lifts may be provided as part of a management plan for evacuation, although they will then need to be appropriately sited and protected and may need to contain a number of additional safety features. Where a firefighting lift provides access and facilities for the fire service, this can be used as part of a management plan for evacuating disabled people. However, any such plan should include contingency provisions for when the fire and rescue service arrive.
See also:
[edit] Related articles on Designing Buildings
- Approved documents.
- Escalator.
- Fire and rescue service.
- Fire compartmentation.
- Fire control switch.
- Fire resistance.
- Firefighters' lift.
- Firefighting lobby.
- Firefighting route.
- Firefighting shaft.
- Fireman's lift
- Lifting platform.
- Lifts.
- Lifts and Escalators: A Quality Perspective.
- Lifts and Their Special Operating Modes.
- Means of escape.
- The importance of service lifts.
Quick links
[edit] Legislation and standards
Fire Safety (England) Regulations 2022
Regulatory Reform (Fire Safety) Order 2005
Secondary legislation linked to the Building Safety Act
Building safety in Northern Ireland
[edit] Dutyholders and competencies
BSI Built Environment Competence Standards
Competence standards (PAS 8671, 8672, 8673)
Industry Competence Steering Group
[edit] Regulators
National Regulator of Construction Products
[edit] Fire safety
Independent Grenfell Tower Inquiry
[edit] Other pages
Building Safety Wiki is brought to you courtesy of:





