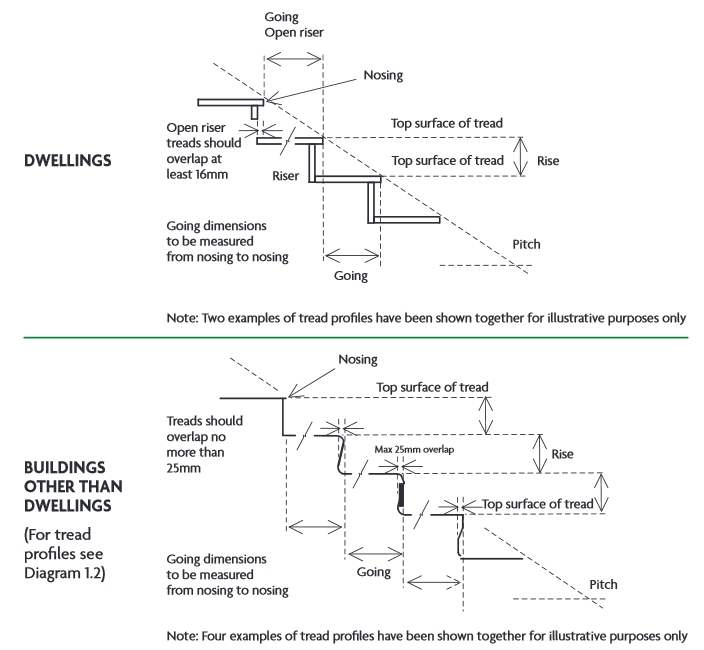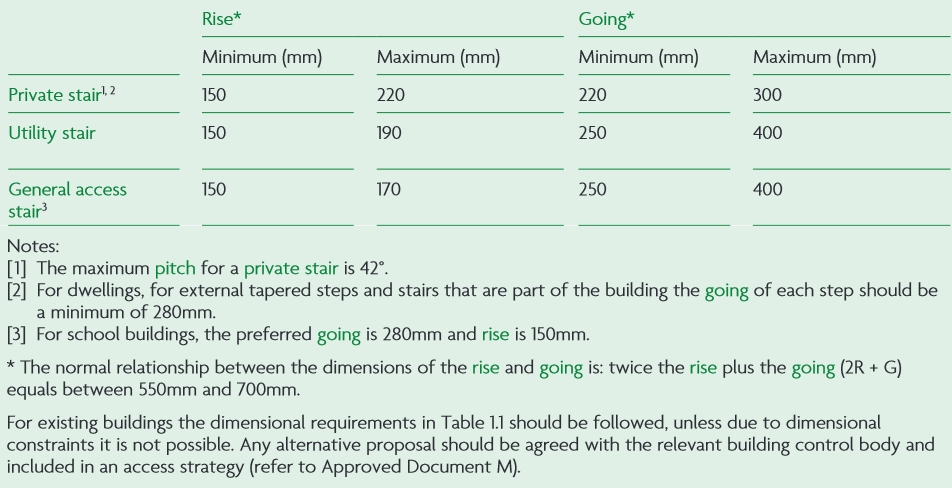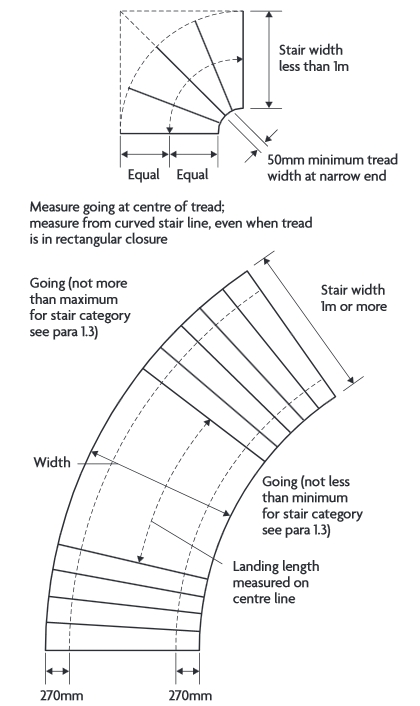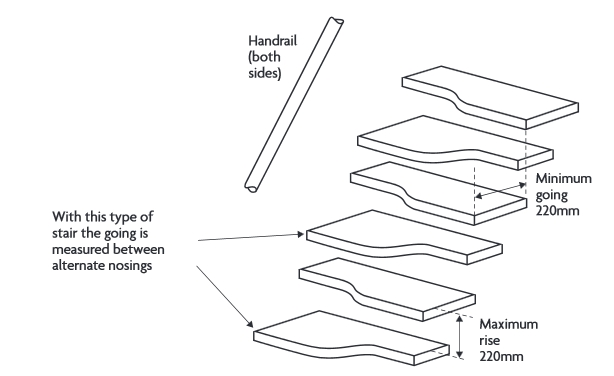Stairs tread
Regulations for the design and construction of stairs are set out in Part K of the building regulations, and compliant designs are described in Approved Document K - Protection from falling, collision and impact.
The treads of stairs are the horizontal parts which people step on.
The leading edge of the tread is described as the ‘nosing’. In buildings other than dwellings, the nosing should be visually contrasting, and a suitable tread nosing profile, should be used. See nosing for more information.
Steps should have level treads with the rise and going of each step consistent throughout a flight of steps and are in accordance with the table below.
In buildings other than dwellings, risers should not be open to avoid feet or walking aids being caught underneath the tread during ascent, possibly causing a fall or giving occupants a feeling of insecurity. For dwellings, steps may have open risers if treads overlap by a minimum of 16 mm and steps are constructed so that a 100 mm diameter sphere cannot pass through the open risers.
A tapered tread is a step in which the going reduces from one side to the other. Where stairs have tapered treads, consecutive treads should use the same going. If a stair consists of straight and tapered treads, the going of the tapered treads should not be less than the going of the straight treads.
Alternating tread stairs are stairs with paddle-shaped treads where the wide portion is on alternate sides on consecutive treads. In dwellings, alternating tread stairs may only be used in loft conversions where there is not enough space for conventional stairs and where the stair is for access to only one habitable room and, if desired, a bathroom and/or a WC (although this must not be the only WC in the dwelling).
Alternating tread stairs should; make alternating steps uniform with parallel nosings, have slip-resistant surfaces on treads, have tread sizes over the wider part of the step in line with the table above, should provide a minimum clear headroom of 2 m, should be constructed so that a 100 mm diameter sphere cannot pass through the open risers and should comply with the diagram below.
[edit] Related articles on Designing Buildings Wiki
Featured articles and news
Statement from the Interim Chief Construction Advisor
Thouria Istephan; Architect and inquiry panel member outlines ongoing work, priorities and next steps.
The 2025 draft NPPF in brief with indicative responses
Local verses National and suitable verses sustainable: Consultation open for just over one week.
Increased vigilance on VAT Domestic Reverse Charge
HMRC bearing down with increasing force on construction consultant says.
Call for greater recognition of professional standards
Chartered bodies representing more than 1.5 million individuals have written to the UK Government.
Cutting carbon, cost and risk in estate management
Lessons from Cardiff Met’s “Halve the Half” initiative.
Inspiring the next generation to fulfil an electrified future
Technical Manager at ECA on the importance of engagement between industry and education.
Repairing historic stone and slate roofs
The need for a code of practice and technical advice note.
Environmental compliance; a checklist for 2026
Legislative changes, policy shifts, phased rollouts, and compliance updates to be aware of.
UKCW London to tackle sector’s most pressing issues
AI and skills development, ecology and the environment, policy and planning and more.
Managing building safety risks
Across an existing residential portfolio; a client's perspective.
ECA support for Gate Safe’s Safe School Gates Campaign.
Core construction skills explained
Preparing for a career in construction.
Retrofitting for resilience with the Leicester Resilience Hub
Community-serving facilities, enhanced as support and essential services for climate-related disruptions.
Some of the articles relating to water, here to browse. Any missing?
Recognisable Gothic characters, designed to dramatically spout water away from buildings.
A case study and a warning to would-be developers
Creating four dwellings... after half a century of doing this job, why, oh why, is it so difficult?
Reform of the fire engineering profession
Fire Engineers Advisory Panel: Authoritative Statement, reactions and next steps.
Restoration and renewal of the Palace of Westminster
A complex project of cultural significance from full decant to EMI, opportunities and a potential a way forward.
Apprenticeships and the responsibility we share
Perspectives from the CIOB President as National Apprentice Week comes to a close.




























