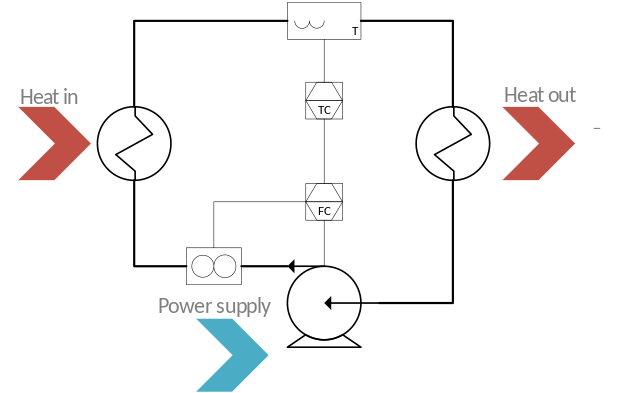Diagram
A diagram is a visual representation used to explain, illustrate, or clarify ideas, systems, or processes. The word originates from the Greek diagramma, meaning a figure or drawing, and has been used for centuries in various disciplines to communicate complex information in a simple and structured way.
In building design and construction, diagrams play a crucial role in conveying technical details, spatial relationships, and construction methods. Architects, engineers, and contractors rely on them to organise thoughts and to ensure accuracy and efficiency throughout a project. Architectural diagrams help to express design concepts, showing how spaces connect, how light enters a building, or how a structure interacts with its surroundings. Structural diagrams provide insight into the load-bearing elements of a building, while mechanical and electrical diagrams illustrate the layout of essential services such as plumbing, heating, and wiring.
Construction diagrams, such as site plans and assembly drawings, guide builders and tradespeople in executing a design correctly. They often include dimensions, annotations, and symbols that convey precise information without the need for lengthy descriptions. These visual tools help to prevent errors, improve coordination among different disciplines, and ensure compliance with regulations and standards.
In modern construction, digital technology has transformed the way diagrams are created and used. Building Information Modelling (BIM) integrates various types of diagrams into a 3D digital model, allowing professionals to visualise and analyse a building before it is constructed. This approach enhances collaboration, reduces waste, and improves efficiency on-site.
Whether hand-drawn or digitally produced, diagrams remain an essential part of the design and construction process, bridging the gap between ideas and reality in the built environment.
[edit] Related articles on Designing Buildings
Featured articles and news
Apprenticeships and the responsibility we share
Perspectives from the CIOB President as National Apprentice Week comes to a close.
The first line of defence against rain, wind and snow.
Building Safety recap January, 2026
What we missed at the end of last year, and at the start of this...
National Apprenticeship Week 2026, 9-15 Feb
Shining a light on the positive impacts for businesses, their apprentices and the wider economy alike.
Applications and benefits of acoustic flooring
From commercial to retail.
From solid to sprung and ribbed to raised.
Strengthening industry collaboration in Hong Kong
Hong Kong Institute of Construction and The Chartered Institute of Building sign Memorandum of Understanding.
A detailed description from the experts at Cornish Lime.
IHBC planning for growth with corporate plan development
Grow with the Institute by volunteering and CP25 consultation.
Connecting ambition and action for designers and specifiers.
Electrical skills gap deepens as apprenticeship starts fall despite surging demand says ECA.
Built environment bodies deepen joint action on EDI
B.E.Inclusive initiative agree next phase of joint equity, diversity and inclusion (EDI) action plan.
Recognising culture as key to sustainable economic growth
Creative UK Provocation paper: Culture as Growth Infrastructure.
Futurebuild and UK Construction Week London Unite
Creating the UK’s Built Environment Super Event and over 25 other key partnerships.
Welsh and Scottish 2026 elections
Manifestos for the built environment for upcoming same May day elections.
Advancing BIM education with a competency framework
“We don’t need people who can just draw in 3D. We need people who can think in data.”






















