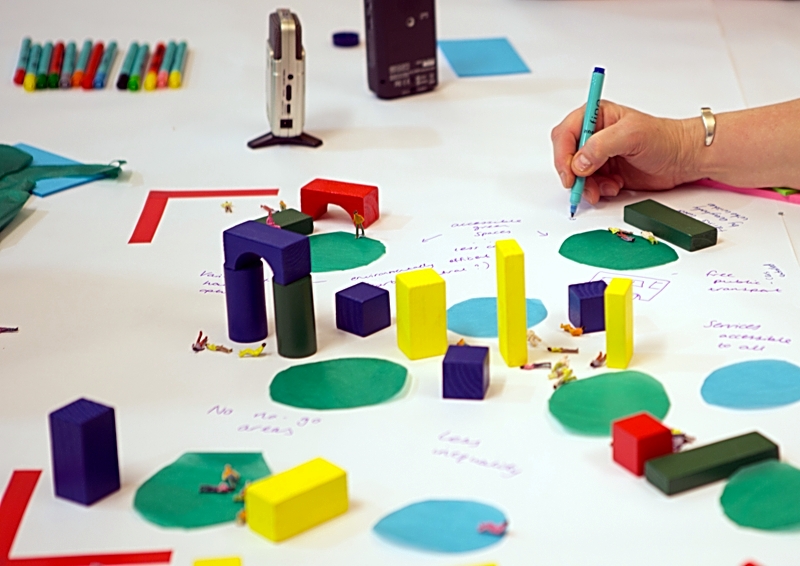Concept
A concept is an abstract or initial idea that can form part of a plan or strategy. It is often described as a type of mental representation. In terms of construction, a concept is generally the initial idea for a project or development.
A concept design represents an initial response to a brief. Some designers will differentiate between 'concept design' and 'scheme design'. In this case, the 'concept' is the initial design idea, whereas the 'scheme' develops the concept, taking on board more functional and practical considerations. Most projects now combine these two steps into the single stage 'concept design', or 'concept'.
Typically, stages that precede the concept, such as feasibility studies, or option studies, are not considered to be 'designs', even though they may contain drawn ideas.
Mike Davies, founding partner of RSHP has written:
‘Concept design requires that the architect grapples with the real issues of form and bulk, scale and mass and the generic appearance of a building within its surrounding urban context, resolving and encapsulating the principles of the scheme. Concept design implies an idea, or range of ideas, a development approach, a guiding concept and a design intent. It resolves the issue of 'what' and 'how much' and begins to set the stage for understanding 'how'. Concept design explores the resolution of the brief, implied or set out in the feasibility and assessment stage. The conceptual approach places the quantum of development intelligently on the site.’
To read more, see Concept architectural design.
Concept drawings or sketches are drawings, often freehand, that are used by designers such as architects, engineers and interior designers as a quick and simple way of exploring initial ideas for designs. They are not intended to be accurate or definitive, merely a way of investigating and communicating design principles and aesthetic concepts.
For more information, see Concept drawing.
Concept structural design proposals from a structural engineer might include:
- Preferred foundation design.
- Frame system.
- Structural grid with column sizes.
- Primary and secondary beam sizes and spans.
- Schedules of floor loadings catering for dead and live loads.
Concept services design proposals from a services engineer might include:
- Weights and location of major plant and equipment.
- Energy targets.
- Insulation assumptions.
- Routes for the distribution of horizontal services runs including access provisions.
[edit] Related articles on Designing Buildings Wiki
- Architecture.
- Briefing documents.
- Concept architectural design checklist.
- Construction reports.
- Context.
- Design.
- Design and its visual elements.
- Design intent.
- Design methodology.
- Design principles.
- Development.
- Feasibility studies.
- Needs analysis.
- Patents.
- Project.
- Specification.
- Statement of need.
- Vision.
Featured articles and news
National Apprenticeship Week 2026, 9-15 Feb
Shining a light on the positive impacts for businesses their apprentices and the wider economy alike.
Applications and benefits of acoustic flooring
From commercial to retail.
From solid to sprung and ribbed to raised.
Strengthening industry collaboration in Hong Kong
Hong Kong Institute of Construction and The Chartered Institute of Building sign Memorandum of Understanding.
A detailed description fron the experts at Cornish Lime.
IHBC planning for growth with corporate plan development
Grow with the Institute by volunteering and CP25 consultation.
Connecting ambition and action for designers and specifiers.
Electrical skills gap deepens as apprenticeship starts fall despite surging demand says ECA.
Built environment bodies deepen joint action on EDI
B.E.Inclusive initiative agree next phase of joint equity, diversity and inclusion (EDI) action plan.
Recognising culture as key to sustainable economic growth
Creative UK Provocation paper: Culture as Growth Infrastructure.
Futurebuild and UK Construction Week London Unite
Creating the UK’s Built Environment Super Event and over 25 other key partnerships.
Welsh and Scottish 2026 elections
Manifestos for the built environment for upcoming same May day elections.
Advancing BIM education with a competency framework
“We don’t need people who can just draw in 3D. We need people who can think in data.”
Guidance notes to prepare for April ERA changes
From the Electrical Contractors' Association Employee Relations team.
Significant changes to be seen from the new ERA in 2026 and 2027, starting on 6 April 2026.
First aid in the modern workplace with St John Ambulance.
Solar panels, pitched roofs and risk of fire spread
60% increase in solar panel fires prompts tests and installation warnings.
Modernising heat networks with Heat interface unit
Why HIUs hold the key to efficiency upgrades.
























