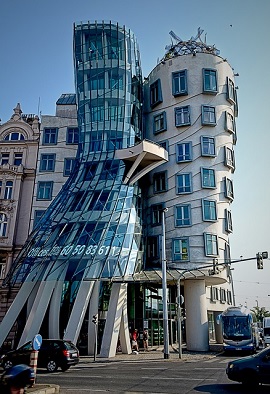Context
In its widest sense, the term 'context' refers to the circumstances or interrelated conditions that are relevant to something that exists or occurs.
In terms of the built environment, 'context' can refer to the conditions which surround a particular site or project, and to which it should relate and connect to in some way. The buildings and structures that make up the built environment do not exist in isolation but are conceived and designed in order to respond to, support and enhance their surroundings.
With the notion of context come connotations of the existing fabric, the locality, tradition and the vernacular. By embedding the intentions of a design within the essence of its surroundings, a connection linking new and old can be made, creating or maintaining a metaphysical 'place'.
The context of a building or site might include:
- The topography of the area.
- The site’s history and previous uses.
- Local culture.
- Architectural style.
- Local materials and construction techniques.
- Weather and microclimate.
- Political conditions.
- National and local policy.
- The state of the economy.
These factors can be analysed, adapted and adopted to make a proposed development 'fit' into its context. This can give meaning to different aspects of a project through reference to its wider surroundings.
Context is one the aspects of design that might be considered when a planning application is made. Planners may reject a planning application if they do not feel a proposed development fits within the local context.
Contextualism, or contextual architecture, is a principle of design in which a structure is designed in response to its specific urban and natural environment.
Urban Design Guidelines for Victoria, published by The State of Victoria Department of Environment, Land, Water and Planning in 2017, suggests that urban context refers to: ‘…the broader setting of an identified area. The context may include the physical surroundings of topography, movement patterns and infrastructure, built form and uses, the governance structures, and the cultural, social and economic environment. The urban context can include the community vision for the area, and preferred future character, form and function.’
It suggests that: 'Similar to a site analysis, context analysis provides a detailed description and examination of aspects of the wider area around a site, to determine how these aspects will effect and contribute to the design of a proposed building development or public space design. An urban context analysis informs the building development or public space design response.'
Conservation Principles, Guidance for the sustainable management of the historic environment in Northern Ireland, published by the Historic Environment Division in July 2021, defines context as: ‘Any relationship between a heritage asset and its setting, including other places and its past, relevant to the values of that heritage asset.’
[edit] Related articles on Designing Buildings
Featured articles and news
UKCW London to tackle sector’s most pressing issues
AI and skills development, ecology and the environment, policy and planning and more.
Managing building safety risks
Across an existing residential portfolio; a client's perspective.
ECA support for Gate Safe’s Safe School Gates Campaign.
Core construction skills explained
Preparing for a career in construction.
Retrofitting for resilience with the Leicester Resilience Hub
Community-serving facilities, enhanced as support and essential services for climate-related disruptions.
Some of the articles relating to water, here to browse. Any missing?
Recognisable Gothic characters, designed to dramatically spout water away from buildings.
A case study and a warning to would-be developers
Creating four dwellings... after half a century of doing this job, why, oh why, is it so difficult?
Reform of the fire engineering profession
Fire Engineers Advisory Panel: Authoritative Statement, reactions and next steps.
Restoration and renewal of the Palace of Westminster
A complex project of cultural significance from full decant to EMI, opportunities and a potential a way forward.
Apprenticeships and the responsibility we share
Perspectives from the CIOB President as National Apprentice Week comes to a close.
The first line of defence against rain, wind and snow.
Building Safety recap January, 2026
What we missed at the end of last year, and at the start of this...
National Apprenticeship Week 2026, 9-15 Feb
Shining a light on the positive impacts for businesses, their apprentices and the wider economy alike.
Applications and benefits of acoustic flooring
From commercial to retail.
From solid to sprung and ribbed to raised.
Strengthening industry collaboration in Hong Kong
Hong Kong Institute of Construction and The Chartered Institute of Building sign Memorandum of Understanding.
A detailed description from the experts at Cornish Lime.
























