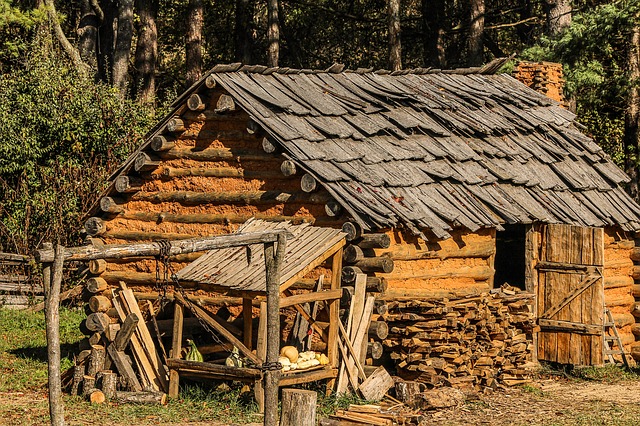Vernacular architecture
Contents |
[edit] Introduction
Vernacular architecture is characterised by its reliance on needs, construction materials and traditions specific to its particular locality. It is a type of architecture which is indigenous to a specific time and place and not replicated from elsewhere. Historically, vernacular architecture has incorporated the skills and expertise of local builders as opposed to formally-trained architects.
Whilst often synonymous with primitive, nomadic or traditional architecture, can also apply to certain types or architecture in developed countries and urban societies.
The development of vernacular architecture centres on the functions that the building type is required to perform. The design then generally evolves over time, becoming more refined and tailored to the contexts in which it exists, including:
- The availability of resources, skilled workforce, and so on.
- Local technology.
- Climate: The amount of sunshine, humidity, rain, wind, temperature profiles, and so on.
- Local culture: The way of life of the occupiers greatly influences the building form. This can include the size of families, the way the building is used, social conditions, local customs, religious values, and so on.
- Environment: Whether it is located near water, woodland, desert or mountainous terrain, and so on.
- Economic conditions.
- Historical influences.
[edit] Historical context
As a concept, the term ‘vernacular’ became commonly used in the 1800s, at a time when western colonial powers were exploring the new worlds that were being discovered. It is sometimes used as a derogatory term, suggesting something that may be quaint, but is derivative and has not been ‘properly’ designed by a professional.
During the first quarter of the 20th century, high profile architects such as Adolf Loos, Frank Lloyd Wright and Le Corbusier began to extol the virtues of vernacular architecture. However, it wasn’t until 1964 that a successful exhibition by Bernard Rudofsky called ‘Architecture without Architects’ that the form became popularized.
[edit] Benefits of vernacular architecture
The benefits of vernacular architecture include:
- Capitalising on local knowledge and traditions.
- Taking advantage of local materials and resources, meaning that they are relatively energy efficient and sustainable.
- Providing a vital connection between humans and the environment in which they live.
- They can be designed specifically with the local climatic conditions in mind, and often perform well.
[edit] Related articles on Designing Buildings
- Antiquities.
- Architectural styles.
- Architecture of Christiania.
- Building Design in the Surrey Hills.
- Caithness Broch Project.
- Context.
- Contextualism.
- Design methodology.
- Earthen construction.
- English architectural stylistic periods.
- Favela.
- Historical versus Modern: Identity through imitation.
- Indigenous people.
- Indigenous knowledge.
- Small vernacular agricultural buildings in Wales.
- The Devetaki Project.
- The history of fabric structures.
- Traditional construction materials on the Isle of Man.
- Traditional knowledge.
- Traditional Homes of the South Downs National Park: an introduction.
- Understanding vernacular architecture.
- Village homes in Western Uganda.
[edit] External references
Featured articles and news
A detailed description fron the experts at Cornish Lime.
IHBC planning for growth with corporate plan development
Grow with the Institute by volunteering and CP25 consultation.
Connecting ambition and action for designers and specifiers.
Electrical skills gap deepens as apprenticeship starts fall despite surging demand says ECA.
Built environment bodies deepen joint action on EDI
B.E.Inclusive initiative agree next phase of joint equity, diversity and inclusion (EDI) action plan.
Recognising culture as key to sustainable economic growth
Creative UK Provocation paper: Culture as Growth Infrastructure.
Futurebuild and UK Construction Week London Unite
Creating the UK’s Built Environment Super Event and over 25 other key partnerships.
Welsh and Scottish 2026 elections
Manifestos for the built environment for upcoming same May day elections.
Advancing BIM education with a competency framework
“We don’t need people who can just draw in 3D. We need people who can think in data.”
Guidance notes to prepare for April ERA changes
From the Electrical Contractors' Association Employee Relations team.
Significant changes to be seen from the new ERA in 2026 and 2027, starting on 6 April 2026.
First aid in the modern workplace with St John Ambulance.
Solar panels, pitched roofs and risk of fire spread
60% increase in solar panel fires prompts tests and installation warnings.
Modernising heat networks with Heat interface unit
Why HIUs hold the key to efficiency upgrades.





















