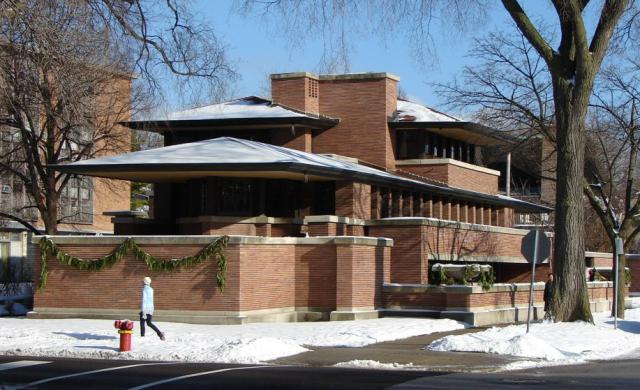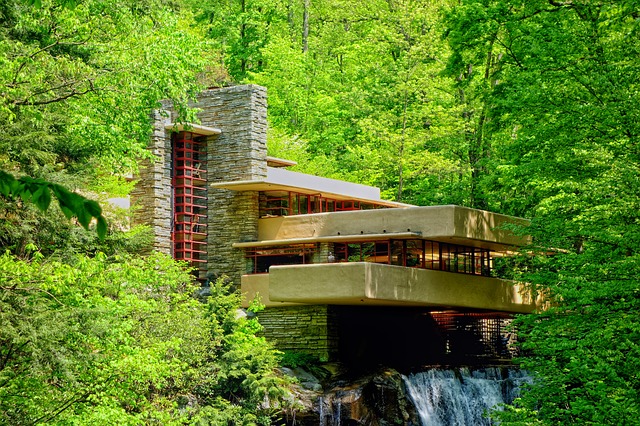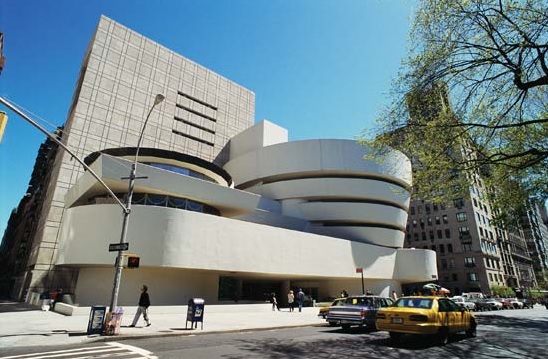Frank Lloyd Wright
Contents |
[edit] Early life and career
Frank Lloyd Wright was one of the most influential architects of his time. He modernised American architecture created a unique style, far different from the housing which could be seen in Europe in the 20th century.
He was born in 1867 in Wisconsin and from an early age developed a great love for the outdoors and nature, which is reflected in his work.
He originally studied civil engineering, but he desperately wanted to become an architect, so he left university and began an apprenticeship with a local firm. His talent was soon recognised and before long he was designing buildings whilst working for Chicago architects, Adler and Sullivan. Louis Sullivan, who designed one of the world’s first skyscrapers, the Wainwright Building, had visions of modern design in an American style and this greatly influenced Frank Lloyd Wright.
Wright opened his own office in 1893, saying he wanted his buildings to become part of the environment, so they looked as if they should be there, not as if they had been put there. He said “The good building is not one that hurts the landscape, but one which makes the landscape more beautiful than it was before the building was built.”
It is said he spent a long time studying landscape before he came up with designs, so that he could get to know how nature could integrate with the building.
He eventually developed what is known as his prairie style. These were homes built to a modern design with plenty of windows to let in natural light. They had overhanging eaves and pitched roofs. The interiors were open plan and often had a central chimney. He used glass or different levels to partition living spaces.
[edit] The Robie House
One of the best examples of Frank Wright’s Prairie style house is the Robie House, said to be influenced by America’s Mid-West, with its flat grasslands and wide open spaces. It was designed for Frederick C. Robie, who said he wanted to be able to see out, without his neighbours being able to see in.
Wright gave Robie what he wanted by building a large cantilever over the porch, which stretched out away from the building’s structure. He brought light into the house with the use of hundreds of pieces of coloured and clear glass, held in place by metal joints. This gave Robie the privacy he wanted.
He also designed a floating balcony and this together with the overhangs are the only parts of the house to have the structural support of steel beams. Its horizontal brick and limestone exterior and the use of overhanging eaves gives the building tranquillity and simplicity, in a very modern setting that harmonises perfectly with the outdoors.
[edit] Fallingwater
The architect was in his 60s when he was asked to design a home on a piece of land in the countryside of Pittsburgh. One of the features of the land was a waterfall and Edgar J. Kaufman, who owned the land asked Frank to design a holiday home for him and his wife, overlooking this waterfall.
Wright decided instead to design the house on top of the waterfall, so that it cascaded underneath. It was built using reinforced steel and stone and was at the time, a major feat of engineering involving cantilevered terraces and upside down T-shaped beams.
He created the building with stairs leading down to a small deck where occupants could stand in the middle of the stream.
Fallingwater is now one of the most famous houses in America and thousands of tourists visit every year. However, it has been beset with problems, mainly due to the fact that the cantilevered beams did not have sufficient reinforcing, and cables are to be installed beneath the concrete beams which will be tightened to straighten them and stop any sagging.
For more information, see Fallingwater.
[edit] The Guggenheim
Wright's last design, New York’s Guggenheim Museum, was both loved and hated by critics.
It was built using 7,000 tons of concrete and 700 tons of structural steel. The concrete was applied as a spray, rather than being poured and Wright insisted its outside walls were “smoothed to a sand-finished surface.”
The building itself is a pyramid type curved design finished off with a glass dome. It rises to six storeys and visitors walk a continuous ramp overlooking an open atrium.
Unfortunately, neither Guggenheim or Wright lived to see what is now one of the world’s most famous buildings, which today looks just as modern as it did when it opened in 1959.
--Stuart Harris 18:47, 11 Aug 2016 (BST)
[edit] Related articles on Designing Buildings Wiki
Featured articles and news
A detailed description fron the experts at Cornish Lime.
IHBC planning for growth with corporate plan development
Grow with the Institute by volunteering and CP25 consultation.
Connecting ambition and action for designers and specifiers.
Electrical skills gap deepens as apprenticeship starts fall despite surging demand says ECA.
Built environment bodies deepen joint action on EDI
B.E.Inclusive initiative agree next phase of joint equity, diversity and inclusion (EDI) action plan.
Recognising culture as key to sustainable economic growth
Creative UK Provocation paper: Culture as Growth Infrastructure.
Futurebuild and UK Construction Week London Unite
Creating the UK’s Built Environment Super Event and over 25 other key partnerships.
Welsh and Scottish 2026 elections
Manifestos for the built environment for upcoming same May day elections.
Advancing BIM education with a competency framework
“We don’t need people who can just draw in 3D. We need people who can think in data.”
Guidance notes to prepare for April ERA changes
From the Electrical Contractors' Association Employee Relations team.
Significant changes to be seen from the new ERA in 2026 and 2027, starting on 6 April 2026.
First aid in the modern workplace with St John Ambulance.
Solar panels, pitched roofs and risk of fire spread
60% increase in solar panel fires prompts tests and installation warnings.
Modernising heat networks with Heat interface unit
Why HIUs hold the key to efficiency upgrades.






















