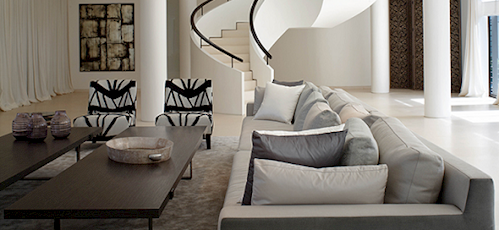Interior
In terms of the built environment, the term ‘interior’ refers to the internal space of a building or structure. Any part of a building or structure that physically separates an interior from the external environment may be referred to as an ‘enclosure’. For more information, see Principles of enclosure.
Building interiors are sometimes planned and designed by interior designers. Interior design is sometimes perceived to be a matter of interior decoration, but in fact, it is a complex subject that often involves working alongside other professionals, such as architects and engineers, as part of a larger project.
Components of interiors might include; furniture, fixtures, fittings, finishes, equipment, lighting, heating, ventilation, air conditioning and so on.
Interior design requires detailed knowledge of:
- Design styles.
- Spatial design.
- How people are affected by their environments.
- Construction and materials.
- Regulations and approvals.
- Procurement and project management.
- Technical matters such as acoustics and lighting, and increasingly, technologies such as audio visual equipment and ITC.
- Sustainability.
- The role of other consultants.
An important part of designing interiors is space planning. This is used to determine how a space (or spaces) should be laid out and used. This may be undertaken as part of the building design process, or as a stand-alone exercise looking at how best to plan an existing space, or a space that is being developed (for example, a tenant determining how to fit out their part of a new development). It can be used for very simple spaces such as hotel bedrooms, through to very complex industrial buildings. Good space planning can improve the wellbeing and productivity of the occupants of a space.
[edit] Related articles on Designing Buildings Wiki
Featured articles and news
Building Safety recap January, 2026
What we missed at the end of last year, and at the start of this...
National Apprenticeship Week 2026, 9-15 Feb
Shining a light on the positive impacts for businesses, their apprentices and the wider economy alike.
Applications and benefits of acoustic flooring
From commercial to retail.
From solid to sprung and ribbed to raised.
Strengthening industry collaboration in Hong Kong
Hong Kong Institute of Construction and The Chartered Institute of Building sign Memorandum of Understanding.
A detailed description fron the experts at Cornish Lime.
IHBC planning for growth with corporate plan development
Grow with the Institute by volunteering and CP25 consultation.
Connecting ambition and action for designers and specifiers.
Electrical skills gap deepens as apprenticeship starts fall despite surging demand says ECA.
Built environment bodies deepen joint action on EDI
B.E.Inclusive initiative agree next phase of joint equity, diversity and inclusion (EDI) action plan.
Recognising culture as key to sustainable economic growth
Creative UK Provocation paper: Culture as Growth Infrastructure.
Futurebuild and UK Construction Week London Unite
Creating the UK’s Built Environment Super Event and over 25 other key partnerships.
Welsh and Scottish 2026 elections
Manifestos for the built environment for upcoming same May day elections.
Advancing BIM education with a competency framework
“We don’t need people who can just draw in 3D. We need people who can think in data.”
Guidance notes to prepare for April ERA changes
From the Electrical Contractors' Association Employee Relations team.
Significant changes to be seen from the new ERA in 2026 and 2027, starting on 6 April 2026.
First aid in the modern workplace with St John Ambulance.
Solar panels, pitched roofs and risk of fire spread
60% increase in solar panel fires prompts tests and installation warnings.
Modernising heat networks with Heat interface unit
Why HIUs hold the key to efficiency upgrades.

























