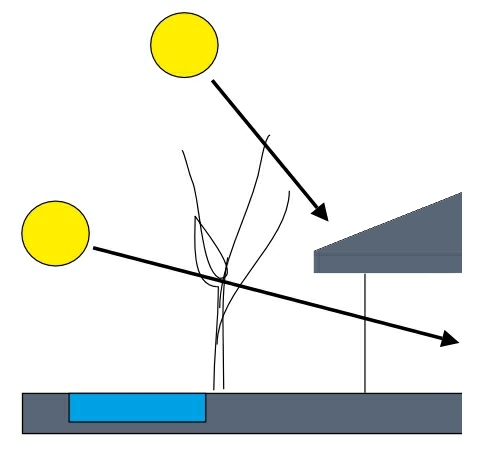Eaves
Contents |
[edit] Introduction
Eaves are the part of a roof that projects out horizontally beyond the side of the structure it covers. They can have practical functions, such as to provide shade and protection from rain, as well as aesthetic functions, creating a definite distinction between walls and roof.
Typically, the eave’s width is related to the roof pitch. The steeper the pitch is, the narrower the eaves.
[edit] Types of eaves
There are four basic types of eaves:
- Exposed: The finished underside of the roof and supporting rafters are visible from underneath.
- Soffited: Includes a soffit – the panelling which forms the underside of the eaves, connecting the bottom tip of the eave with the side of the building at a 90-degree angle.
- Boxed-in: Encases the roof rafters but meets the side of the building at the same angle as the roof pitch.
- Abbreviated: Cut off almost perpendicular with the side of the building.
Most types of eaves include a fascia, which is a horizontal board that runs around the edge of the eaves to cover the ends of the extended rafters.
Exposed, soffited and boxed-in eaves generally include air vents to ventilate the roof space or roof structure, preventing the accumulation of moisture and so reducing the likelihood of condensation forming. Eaves can also incorporate guttering, which conveys rainwater run off from the roof to a drainage system.
[edit] Purposes of eaves
Eaves prevent rain, snow and other debris from causing leakage-related damage to the building facade, by directing it out and away from the building.
Eaves can also provide shading to windows, helping to maintain comfortable internal conditions. In the winter, low-level sun is able to penetrate windows to warm and light the interior, whereas in summer, the projecting eaves prevent direct sunlight from entering the building.
They can also be used to help define the architectural style of a building. For example, Dutch Colonial houses featured flared eaves that curved up and away from the roof; the architect Frank Lloyd Wright often used sweeping, elongated eaves in his Prairie house designs; and traditional Asian pagodas are defined by tiers of multiple eaves. A-frame houses include eaves that can reach ground level. A characteristic element of the Italianate style is buildings with decorative, overhanging eaves on a slightly pitched roof.
[edit] Related articles on Designing Buildings Wiki
Featured articles and news
Futurebuild and UK Construction Week London Unite
Creating the UK’s Built Environment Super Event and over 25 other key partnerships.
Welsh and Scottish 2026 elections
Manifestos for the built environment for upcoming same May day elections.
Advancing BIM education with a competency framework
“We don’t need people who can just draw in 3D. We need people who can think in data.”
Guidance notes to prepare for April ERA changes
From the Electrical Contractors' Association Employee Relations team.
Significant changes to be seen from the new ERA in 2026 and 2027, starting on 6 April 2026.
First aid in the modern workplace with St John Ambulance.
Ireland's National Residential Retrofit Plan
Staged initiatives introduced step by step.
Solar panels, pitched roofs and risk of fire spread
60% increase in solar panel fires prompts tests and installation warnings.
Modernising heat networks with Heat interface unit
Why HIUs hold the key to efficiency upgrades.
Reflecting on the work of the CIOB Academy
Looking back on 2025 and where it's going next.
Procurement in construction: Knowledge hub
Brief, overview, key articles and over 1000 more covering procurement.
Sir John Betjeman’s love of Victorian church architecture.
Exchange for Change for UK deposit return scheme
The UK Deposit Management Organisation established to deliver Deposit Return Scheme unveils trading name.
A guide to integrating heat pumps
As the Future Homes Standard approaches Future Homes Hub publishes hints and tips for Architects and Architectural Technologists.
BSR as a standalone body; statements, key roles, context
Statements from key figures in key and changing roles.
Resident engagement as the key to successful retrofits
Retrofit is about people, not just buildings, from early starts to beyond handover.






















