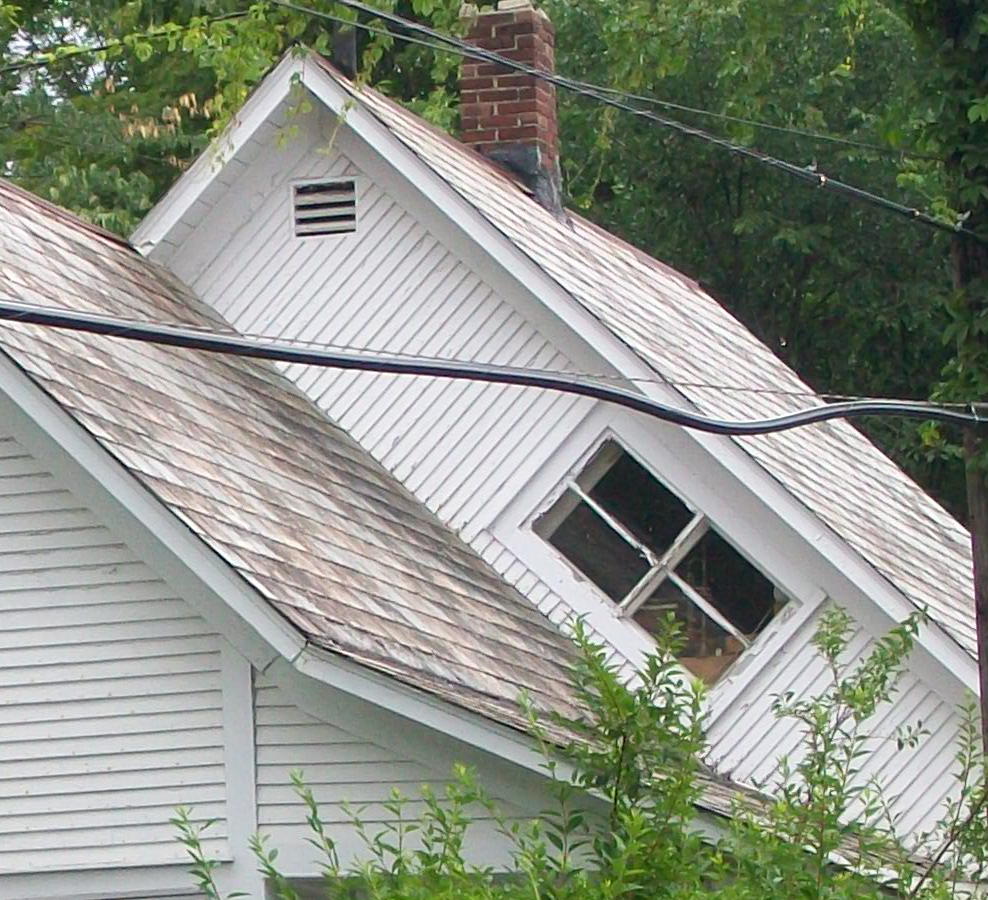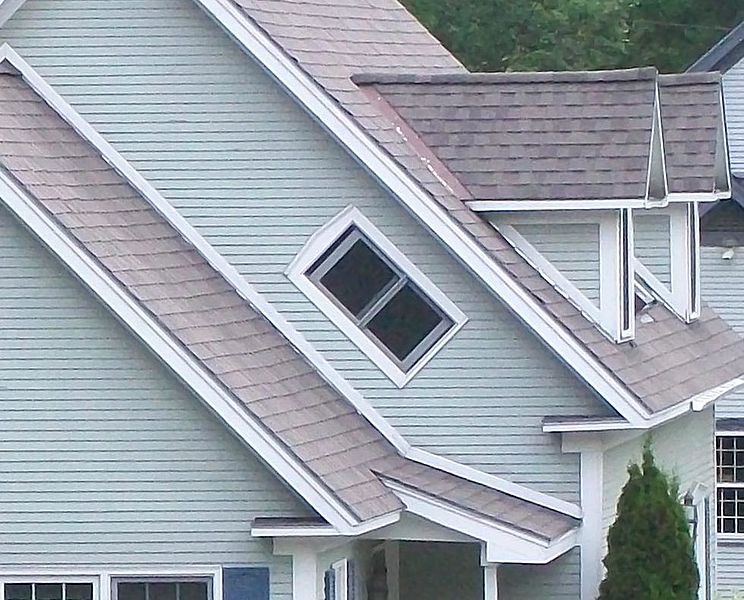Witch window
Contents |
[edit] Introduction
Windows are openings fitted with glass to admit light and allow people to see out. They are often openable to allow ventilation.
In the United States, witch windows (also known as coffin windows, Vermont windows, sideways windows or lazy windows) are found on Vermont homes and farmhouses, primarily on structures built in the 19th century, but also sometimes on modern homes.
[edit] What is a witch window?
A witch window is placed in a very small space where a traditional window could not fit if it were installed in its typical vertical orientation. The witch window is rotated to run parallel to the roof slope.
Witch windows can be double hung sash windows or single sided casement windows installed into the gable end of a house. This allows the installer to fit a standard sized window - rather than a custom window - into a very narrow space.
This type of window was typically installed in a wall during a home expansion project, often to accomplish repurpose a salvageable window that might be otherwise obscured or disposed of as a result of the renovation.
Witch windows were most often situated under the eaves of a roof to improve an upper level room or passageway without breaking through the roof to create a dormer window.

|
| On this house, the clapboards are hung at an angle to match the window. |
One notable drawback to the witch window is that it can make it difficult to fix siding around the outside wall where the window is located. Unless the siding is oriented in the same diagonal direction as the window (pictured above), it will create a problem with cutting the siding and waterproofing the wall around the window.
[edit] Superstition and folk tales
There are urban legends associated with the names given to these diagonal windows. The first has to do with witches’ broomsticks and the second has to do with the transportation of coffins.
The meaning behind witch window is linked to the mode of transport associated with witches - the broom. Superstition has it that witches could not fly their brooms at an angle, thereby making the witch window - and the rest of the building - witch proof. (Why the witches couldn’t fly through other windows and doors is another matter, but perhaps this is the reason why urban legends are urban legends.)
The term coffin window is equally spurious. The belief is that these windows were installed in order to make it easier to remove a coffin from an upper floor of the house (which was often where a bedroom would be located). The idea was that it would be safer to remove the coffin by passing it through the strategically positioned window rather than by carrying it down a narrow staircase. Logic fails here as well, since the simpler solution would be to keep the coffin downstairs and simply carry the body of the deceased person down. There may be some superstition or taboo associated with carrying a corpse down a staircase, but the true reason for this name is not known.
[edit] Related articles on Designing Buildings Wiki
Featured articles and news
Apprenticeships and the responsibility we share
Perspectives from the CIOB President as National Apprentice Week comes to a close.
The first line of defence against rain, wind and snow.
Building Safety recap January, 2026
What we missed at the end of last year, and at the start of this...
National Apprenticeship Week 2026, 9-15 Feb
Shining a light on the positive impacts for businesses, their apprentices and the wider economy alike.
Applications and benefits of acoustic flooring
From commercial to retail.
From solid to sprung and ribbed to raised.
Strengthening industry collaboration in Hong Kong
Hong Kong Institute of Construction and The Chartered Institute of Building sign Memorandum of Understanding.
A detailed description from the experts at Cornish Lime.
IHBC planning for growth with corporate plan development
Grow with the Institute by volunteering and CP25 consultation.
Connecting ambition and action for designers and specifiers.
Electrical skills gap deepens as apprenticeship starts fall despite surging demand says ECA.
Built environment bodies deepen joint action on EDI
B.E.Inclusive initiative agree next phase of joint equity, diversity and inclusion (EDI) action plan.
Recognising culture as key to sustainable economic growth
Creative UK Provocation paper: Culture as Growth Infrastructure.
Futurebuild and UK Construction Week London Unite
Creating the UK’s Built Environment Super Event and over 25 other key partnerships.
Welsh and Scottish 2026 elections
Manifestos for the built environment for upcoming same May day elections.
Advancing BIM education with a competency framework
“We don’t need people who can just draw in 3D. We need people who can think in data.”






















