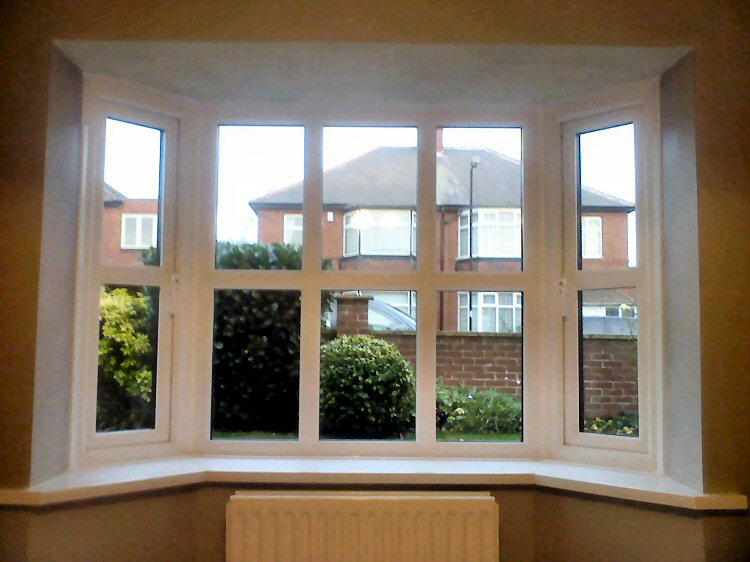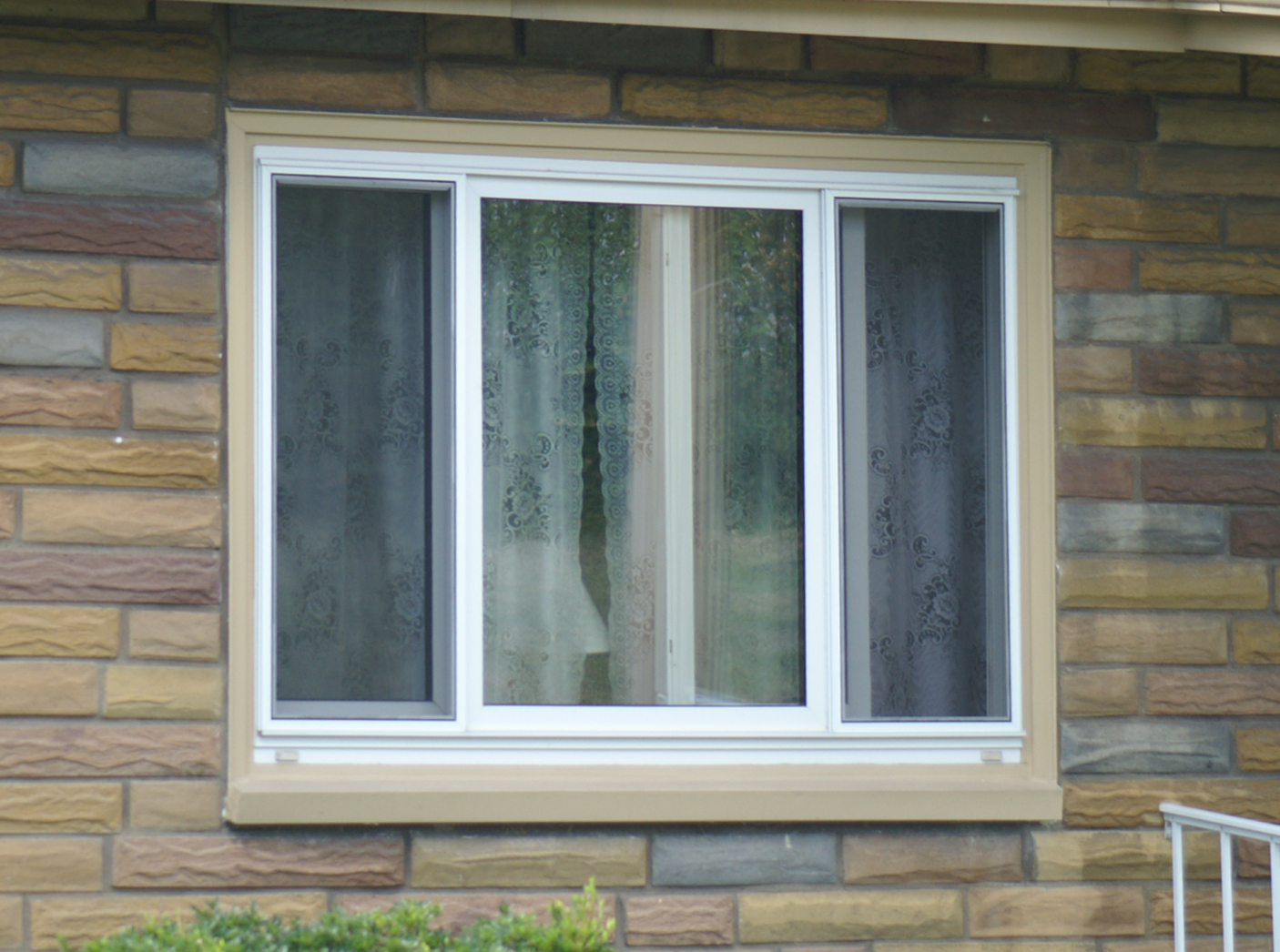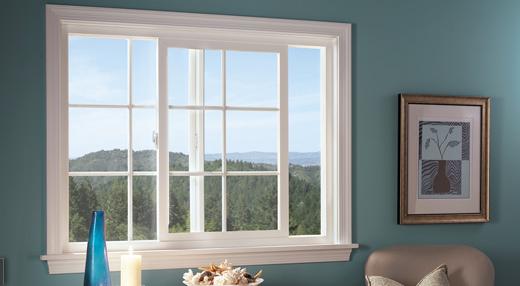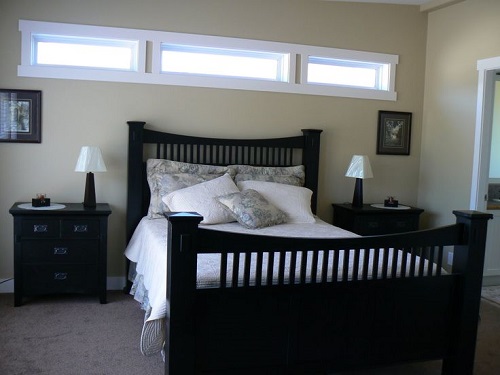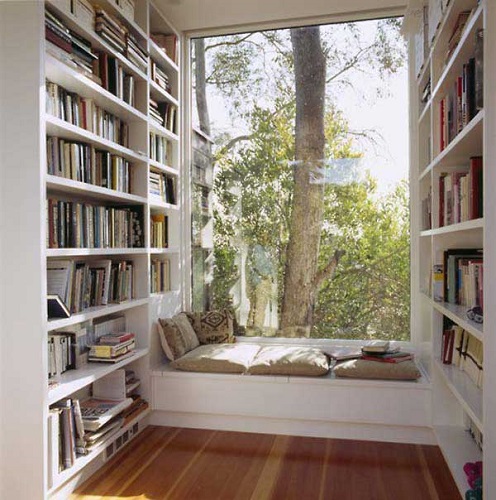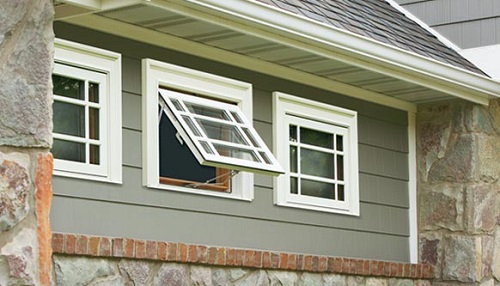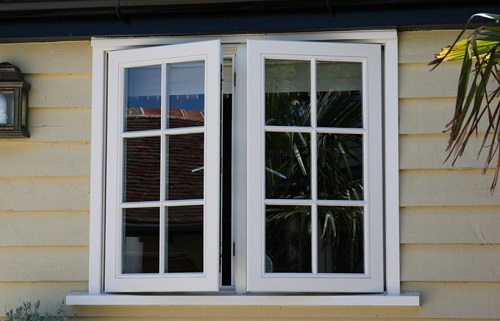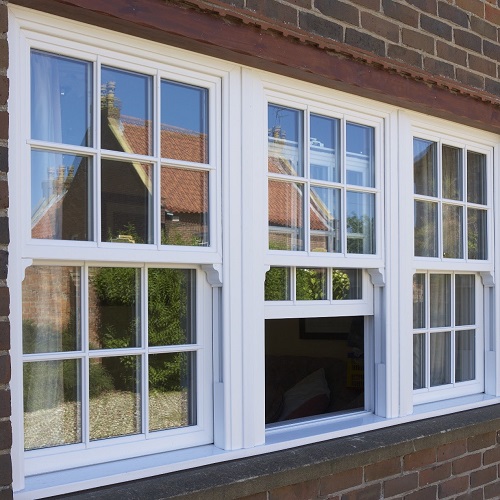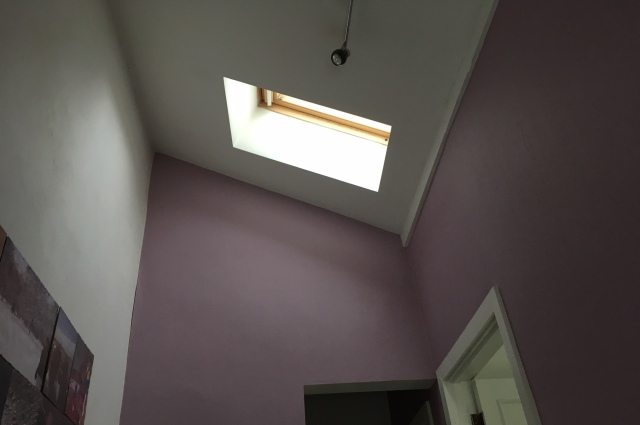Domestic windows
Contents |
[edit] Introduction
Domestic windows are commonly made from timber, uPVC, aluminium. They are available in a wide range of colours and finishes and can be purchased off the shelf in standard sizes or can be made to measure.
They can include single, double or triple glazing, and their performance can be improved by low-e coatings, or by filling the gap between panes of glass with gases such as argon.
The BFRC Window Energy Rating (WER) scheme is based on a traffic-light style A-G ratings system for energy efficiency similar to that used for fridges, washing machines, cookers and so on. An A rating indicates a good level of energy efficiency, whilst G is the lowest possible rating.
There are several different types of window commonly found in domestic buildings.
[edit] Bay or bow windows
Bay windows are multi-panel windows that project in front of the external wall line, supported by a sill height wall. Bow windows are a curved variation. They are typically used in communal rooms such as the living room, dining room, kitchen, and so on.
As they generally protrude from the exterior of the house, they have the advantage of providing more interior space. Generally, they comprise a stationary window in the middle which is flanked by either double-hung windows or casements.
Bay or bow windows allow light to enter at different angles and lateral panels can be opened to allow airflow.
For more information, see Bay window.
[edit] Stationary window
Also known as a fixed light window, this type of window is fixed in place and cannot be opened. They are often used where light or vision alone is required rather than ventilation, but they are commonly used in conjunction with other openable types of window.
[edit] Slider window
Glass is fitted in ‘sashes’ (moveable panels) that slide horizontally past each other on guide rails within the frame. These are commonly found on modern or contemporary houses.
[edit] Transom window
This is a horizontal window that is commonly mounted above a door or another window to let in more light. It can either be stationary or operational, meaning that it can be opened to allow ventilation.
[edit] Picture window
This is a large stationary window that lets in the maximum amount of light and provides external views. Picture windows are most commonly found in modern houses where ventilation is not important.
[edit] Awning window
This type of window is hinged at the top and can be opened outwards, allowing ventilation. They are often installed above, below or alongside a stationary or operating window. They are typically found in bedrooms and bathrooms, where privacy is required as well as adequate light and air.
[edit] Casement window
This type of window is hinged and can be opened outwards. They can be found in a variety of formats but are typically made in modular, standard sizes in order to keep costs to a minimum.
[edit] Sash window
Sash windows are typically found in Georgian and Victorian buildings but are still widely used in new buildings. Sash windows consist of two sashes that slide vertically up and down in the frame.
See this link for more on sash windows,
[edit] Rooflight / skylight
A dome light, lantern light, skylight, ridge light, glazed barrel vault or other element intended to admit daylight through a roof, and installed on an upstand so that it is not in the same plane as the surrounding roof.
For more information see: Rooflight.
[edit] Roof window.
A roof window is a window installed in the same plane as the surrounding roof, with a minimum pitch of 15 degrees. This is as opposed to a rooflight which is installed on an upstand, and so is not in the same plane as the surrounding roof.
[edit] Others
Other types of domestic window include:
- Secondary glazing.
- Tilt and turn.
- Pivot.
- Bi-fold.
- Louvre.
- Tilt and slide.
- Toplight.
- Sidelight.
- Clerestory.
- Multi-lite.
- Stained glass.
- Topguided.
- Sidehung.
- Dormer.
For more information, see Window.
[edit] Related articles on Designing Buildings Wiki
- Bay window.
- Bullseye window.
- Casement.
- Crittall metal windows.
- Domestic roofs.
- Dormer window.
- Double glazing.
- Double glazing v triple glazing.
- Fenestration.
- Glass.
- Glazing.
- Low-e glass.
- Rooflight.
- Sash windows.
- Secondary glazing.
- Triple glazing.
- Types of window.
- Window.
- Window energy rating.
- Window frame.
- Witch window.
- Yorkshire Lights.
Featured articles and news
A case study and a warning to would-be developers
Creating four dwellings for people to come home to... after half a century of doing this job, why, oh why, is it so difficult?
Reform of the fire engineering profession
Fire Engineers Advisory Panel: Authoritative Statement, reactions and next steps.
Restoration and renewal of the Palace of Westminster
A complex project of cultural significance from full decant to EMI, opportunities and a potential a way forward.
Apprenticeships and the responsibility we share
Perspectives from the CIOB President as National Apprentice Week comes to a close.
The first line of defence against rain, wind and snow.
Building Safety recap January, 2026
What we missed at the end of last year, and at the start of this...
National Apprenticeship Week 2026, 9-15 Feb
Shining a light on the positive impacts for businesses, their apprentices and the wider economy alike.
Applications and benefits of acoustic flooring
From commercial to retail.
From solid to sprung and ribbed to raised.
Strengthening industry collaboration in Hong Kong
Hong Kong Institute of Construction and The Chartered Institute of Building sign Memorandum of Understanding.
A detailed description from the experts at Cornish Lime.
IHBC planning for growth with corporate plan development
Grow with the Institute by volunteering and CP25 consultation.
Connecting ambition and action for designers and specifiers.
Electrical skills gap deepens as apprenticeship starts fall despite surging demand says ECA.
Built environment bodies deepen joint action on EDI
B.E.Inclusive initiative agree next phase of joint equity, diversity and inclusion (EDI) action plan.
Recognising culture as key to sustainable economic growth
Creative UK Provocation paper: Culture as Growth Infrastructure.
Futurebuild and UK Construction Week London Unite
Creating the UK’s Built Environment Super Event and over 25 other key partnerships.
Welsh and Scottish 2026 elections
Manifestos for the built environment for upcoming same May day elections.
Advancing BIM education with a competency framework
“We don’t need people who can just draw in 3D. We need people who can think in data.”






