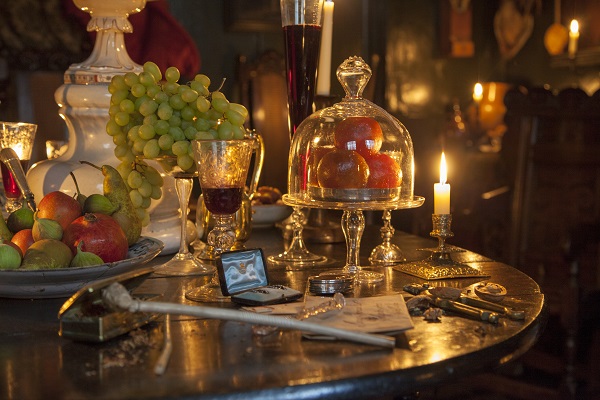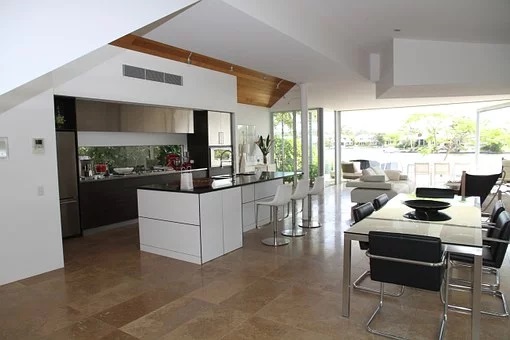Dining room

|
| A dining room in typical Georgian style to celebrate Christmas. |
[edit] Introduction
A dining room is a room in a house, apartment, school etc that is reserved primarily for eating meals (breakfast, lunch or dinner) although other activities may also take place there outside of meal times. As most people like to be seated when they eat, the dining room historically has contained furniture which includes dining tables and chairs.
Generally, throughout history, the buildings of the upper classes tended to have had purpose-built dining rooms (or even banqueting halls) as an integral part of the design: buildings associated with the poor and lower-middle classes usually did not. The only occasion these latter types had dining rooms was when they were added by later occupants in subsequent eras, either by conversion or extension.
[edit] Historical development
Castles, mansions and chambers of government may have had grand dining rooms used for entertaining political, national and internationally prominent figures. Typical of this genre are the grand chambers of government buildings, such as the Banqueting House in London, completed in 1622 by Inigo Jones. Some palaces, such as Hampton Court feature a medieval dining hall with a 270-capacity where for the past 500 years, kings and queens have dined with courtiers and entertained dignitaries.
In Saxon and medieval times, having a dining room would have been the preserve of royalty or the upper classes who may have dined in a great hall. For the majority of the middle classes, given the predominance of the hall house with its single chamber, the functions of eating, sleeping, resting and socialising would have taken place in the same space. Even when the open hearth was enclosed by a brick chimney and a kitchen area appeared at one end of the house, there was unlikely to have been a dedicated room for dining.
It is thought that the habit of nobility taking their meals, not in a great hall, but into the parlour, which provided a more intimate atmosphere, led to the creation of the dining room. This allowed the great hall to be reserved for important occasions.
Formal dining was usually the preserve of the well-to-do and this was certainly the case in Georgian England where many wealthy families threw extravagant dinner parties. Many townhouses would have featured grand rooms for entertaining, with large dining tables and chairs made by leading craftsmen. The dining room (along with an adjacent breakfast room), would usually be on the ground floor of the house, connected to the basement kitchen by a bell or speaking tube.
The early Victorian dining room very much followed the Georgian tradition of being a plainly decorated room with fireplace and surround, rectangular table and chairs, and heavy curtains. Within a few years however, this would give way to the more heavy, ostentatious approach to furniture, fire place, fabrics and decoration that typifies the Victorian era. Only in very large houses would there be a separate dining room. For middle-class families, dining would typically take place in the morning room – so called because it was where breakfast would be taken, but it also functioned as a general dining and family recreation space.
Typically, a separate dining room could be found in larger houses and was used for taking evening meals and for dinner parties. In the Victorian domestic scheme, the dining room (along with the drawing room) were the most important rooms in the house and were where guests were received. In the true Victorian style of amassing clutter, they would contain a liberal quantity of chairs, couches and or sofas, large and small tables (including a dining table and one large centre table), chiffoniers and cabinets. The furniture would be in a great variety of period styles thanks to the rapid development of new manufacturing techniques. The overall taste was for a plush, cosy comfort.
The idea of a separate dining room continued well into the early 20th century, although the Victorian dinner party habit declined after the First World War.
House layouts of the Inter War period still displayed a formal usage of rooms: a standard semi-detached house of the 1920s and 30s typically featured a distinct dining room on the ground floor, facing the garden and behind the street-facing drawing room. It would likely be furnished with a combination of real and reproduction antique furniture, and sport a delft rack: a narrow shelf running around the room at high level for displaying ornaments, china etc.
After the Second World war, the approach to housing layouts became far less formal and saw a desire for a more flexible use of the available space. The formality of houses of the Inter-War period was mostly abandoned and the formal dining room was replaced by an everyday-type of family room.

|
| A contemporary dining area and living space. |
Today, although many houses may not have a dining room, they still may have a fairly loosely-defined dining space, typically fashioned by the demolition of one or two walls to create a large multi-functional space.
[edit] Related articles on Designing Buildings Wiki
Featured articles and news
Call for greater recognition of professional standards
Chartered bodies representing more than 1.5 million individuals have written to the UK Government.
Cutting carbon, cost and risk in estate management
Lessons from Cardiff Met’s “Halve the Half” initiative.
Inspiring the next generation to fulfil an electrified future
Technical Manager at ECA on the importance of engagement between industry and education.
Repairing historic stone and slate roofs
The need for a code of practice and technical advice note.
Environmental compliance; a checklist for 2026
Legislative changes, policy shifts, phased rollouts, and compliance updates to be aware of.
UKCW London to tackle sector’s most pressing issues
AI and skills development, ecology and the environment, policy and planning and more.
Managing building safety risks
Across an existing residential portfolio; a client's perspective.
ECA support for Gate Safe’s Safe School Gates Campaign.
Core construction skills explained
Preparing for a career in construction.
Retrofitting for resilience with the Leicester Resilience Hub
Community-serving facilities, enhanced as support and essential services for climate-related disruptions.
Some of the articles relating to water, here to browse. Any missing?
Recognisable Gothic characters, designed to dramatically spout water away from buildings.
A case study and a warning to would-be developers
Creating four dwellings... after half a century of doing this job, why, oh why, is it so difficult?
Reform of the fire engineering profession
Fire Engineers Advisory Panel: Authoritative Statement, reactions and next steps.
Restoration and renewal of the Palace of Westminster
A complex project of cultural significance from full decant to EMI, opportunities and a potential a way forward.
Apprenticeships and the responsibility we share
Perspectives from the CIOB President as National Apprentice Week comes to a close.
The first line of defence against rain, wind and snow.
Building Safety recap January, 2026
What we missed at the end of last year, and at the start of this.























