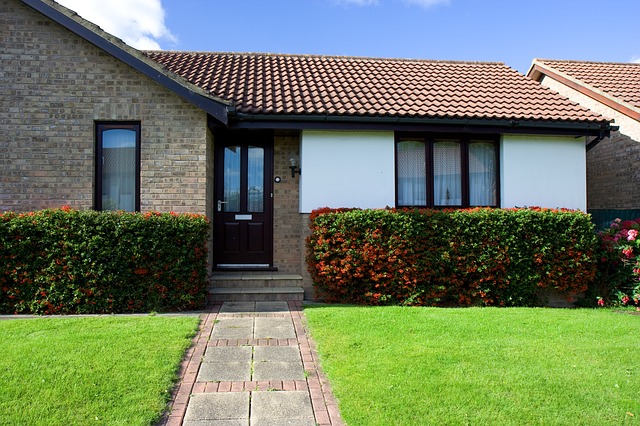Bungalow
‘Bungalow’ is an Anglo-derived term used to describe a style of house that originated in India and Bengal. Bungalows are characterised by their single-storey height, and were first identified by British sailors of the East India Company in the late-17th century.
However, the term refers to different specific types of building depending on the country. Ironically, in India, a bungalow is a general term that refers to any single-family building, regardless of the number of storeys. In Canada and the UK, a bungalow is typically a one-storey building. In Australia and the United States, bungalows are usually built with a half-second storey and a sloping roof.
Climatic factors were key to the development of bungalows, as traditional cottages were unsuited to the tropical climates of Southeast Asia. The thick walls used for cottages would trap hot and humid air inside, and they were liable to flood during the monsoon season as they were built directly on the ground.
The original bungalows were developed to try and alleviate these problems. Raising the house above the ground by a metre or more would prevent most flooding. Wide hallways and large windows spread over one level helped distribute air throughout the building.
The building plan of a bungalow tends to have smaller and fewer rooms that extend from a larger living room. They can allow more privacy than traditional buildings, as being lower to the ground enables trees, fences and other vegetation to block windows more easily.
Bungalows tend to be small and so are easily maintained and relatively cheap to heat and cool. As a result, they are often promoted as being suitable housing for the disabled or elderly, who may also benefit from their single storey layout.
However, as they are single storey, they occupy more area than multi-storey buildings, and can have a higher cost per square metre.
NB the English Housing Survey Housing Stock Report, 2014-15, prepared by the Department of Communities and Local Government, defines a bungalow as: /A house with all of the habitable accommodation on one floor. This excludes chalet bungalows and bungalows with habitable loft conversions, which are treated as houses.'
[edit] Related articles on Designing Buildings
- Apartment.
- Bungalow shops.
- Condominium.
- Detached house.
- Duplex.
- Double fronted house.
- Dwelling.
- Flat definition.
- Household.
- Indian construction industry.
- Maisonette.
- Prefab bungalows.
- Residential definition.
- Room for residential purposes.
- Shingle style architecture.
- Terraced house.
- Types of building.
- Types of dwelling.
- Use of railway carriages as holiday homes and permanent housing.
Featured articles and news
Building Safety recap January, 2026
What we missed at the end of last year, and at the start of this...
National Apprenticeship Week 2026, 9-15 Feb
Shining a light on the positive impacts for businesses, their apprentices and the wider economy alike.
Applications and benefits of acoustic flooring
From commercial to retail.
From solid to sprung and ribbed to raised.
Strengthening industry collaboration in Hong Kong
Hong Kong Institute of Construction and The Chartered Institute of Building sign Memorandum of Understanding.
A detailed description fron the experts at Cornish Lime.
IHBC planning for growth with corporate plan development
Grow with the Institute by volunteering and CP25 consultation.
Connecting ambition and action for designers and specifiers.
Electrical skills gap deepens as apprenticeship starts fall despite surging demand says ECA.
Built environment bodies deepen joint action on EDI
B.E.Inclusive initiative agree next phase of joint equity, diversity and inclusion (EDI) action plan.
Recognising culture as key to sustainable economic growth
Creative UK Provocation paper: Culture as Growth Infrastructure.
Futurebuild and UK Construction Week London Unite
Creating the UK’s Built Environment Super Event and over 25 other key partnerships.
Welsh and Scottish 2026 elections
Manifestos for the built environment for upcoming same May day elections.
Advancing BIM education with a competency framework
“We don’t need people who can just draw in 3D. We need people who can think in data.”
Guidance notes to prepare for April ERA changes
From the Electrical Contractors' Association Employee Relations team.
Significant changes to be seen from the new ERA in 2026 and 2027, starting on 6 April 2026.
First aid in the modern workplace with St John Ambulance.
Solar panels, pitched roofs and risk of fire spread
60% increase in solar panel fires prompts tests and installation warnings.
Modernising heat networks with Heat interface unit
Why HIUs hold the key to efficiency upgrades.

























