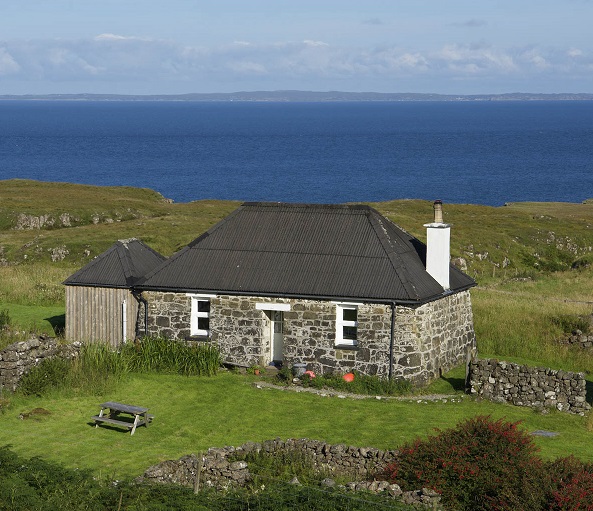Traditional building
In its widest sense, the term 'traditional' refers simply to things that are traditions, that is, they have been handed down from generation to generation. However, it may also be used to refer to things which are not 'modern'.
‘Traditional building’ is a similarly loose term, but such buildings are usually accepted as being those that date back to before the beginning of the 20th century when new materials and building techniques started to appear, particularly advances in concrete and brickwork.
For a detailed list of styles that pre-dated the 20th century, see: Architectural styles.
Developments at the beginning of the 20th century built upon innovations that had already appeared a few decades earlier. Prefabricated homes by mail order were available in kit form in the US in 1908, while the world’s first prefabricated, pre-cast panelled apartment block appeared in Liverpool around this time
It was also around this time that Le Corbusier designed his Dom-ino House (1914) – as a simple reinforced concrete housing prototype to address the housing shortages resulting from the Great War. A reinforced concrete building, even one built in the 1920s is regarded by historians as 'modern' and a pioneer of the Modern period in architecture.
The first brickwork cavity walls also appeared around this time as an alternative to solid brickwork. The technique evolved in the latter years of the 19th century and by the early 1900s had become common in northern and western Britain.
For more information see: Modern building.
However, the term ‘traditional building’ can also be used to define buildings according to different classifications: a building may be traditional on account of its age, typology, construction technique or the material from which it is made.
Style, for example, can sometimes dictate the classification of a building rather than the year it was built: a house designed in 2015 in a mock-Tudor style would be regarded by most people – especially estate agents – as ‘traditional’ even though it will most likely have cavity walls, a concrete-plank ground floor, modern kitchen and bathroom, modern lighting, air conditioning, etc. In this case, age is not the arbiter, it is style.
NB Energy Efficiency and Historic Buildings, Application of Part L of the Building Regulations to Historic and Traditionally Constructed Buildings, published by Historic England in 2017, suggests that: ‘For the purposes of the interpretation of the energy efficiency requirements of the Regulations, Approved Documents L1B and L2B, and this series of documents, ‘traditional buildings’ are defined in Paragraph 3.8 of both Approved Documents L1B and L2B as “buildings of traditional construction with permeable fabric that both absorbs and readily allows the evaporation of moisture”. This quality is often colloquially referred to as ‘breathability’.’
The Scottish Building Standards, Part I. Technical Handbook – Domestic, Appendix A Defined Terms, defines a traditional building as: ‘…a building or part of a building of a type constructed before or around 1919:
- using construction techniques that were commonly in use before 1919 and
- with permeable components, in a way that promotes the dissipation of moisture from the building fabric.’
Assessing risks in insulation retrofits using hygrothermal software tools, Heat and moisture transport in internally insulated stone walls, by Joseph Little, Calina Ferraro and Beñat Arregi, published by Historic Environment Scotland in 2015, defines traditional buildings as: ‘Buildings constructed with natural materials that tend to be moisture managing and are often vapour permeable, hygroscopic and capillary open. Examples of traditional building materials include clay bricks, stones, timber and lime plasters and mortars. Construction methods tend to focus on managing moisture and throw off rain rather than blocking and sealing.’
[edit] Related articles on Designing Buildings
- Architect.
- Architecture.
- Art Deco.
- Art Moderne.
- Arts and craft movement.
- Bauhaus.
- Classical orders.
- Classical architecture
- Eclecticism.
- English architectural stylistic periods.
- High-tech architecture.
- Identifying non-traditional houses in the UK 1918-75.
- International Style.
- Modern building.
- Modernist architecture.
- Nineteenth century architecture.
- Polite architecture.
- Postmodern architecture.
- Types of building.
- Vernacular architecture.
IHBC NewsBlog
Latest IHBC Issue of Context features Roofing
Articles range from slate to pitched roofs, and carbon impact to solar generation to roofscapes.
Three reasons not to demolish Edinburgh’s Argyle House
Should 'Edinburgh's ugliest building' be saved?
IHBC’s 2025 Parliamentary Briefing...from Crafts in Crisis to Rubbish Retrofit
IHBC launches research-led ‘5 Commitments to Help Heritage Skills in Conservation’
How RDSAP 10.2 impacts EPC assessments in traditional buildings
Energy performance certificates (EPCs) tell us how energy efficient our buildings are, but the way these certificates are generated has changed.
700-year-old church tower suspended 45ft
The London church is part of a 'never seen before feat of engineering'.
The historic Old War Office (OWO) has undergone a remarkable transformation
The Grade II* listed neo-Baroque landmark in central London is an example of adaptive reuse in architecture, where heritage meets modern sophistication.
West Midlands Heritage Careers Fair 2025
Join the West Midlands Historic Buildings Trust on 13 October 2025, from 10.00am.
Former carpark and shopping centre to be transformed into new homes
Transformation to be a UK first.
Canada is losing its churches…
Can communities afford to let that happen?
131 derelict buildings recorded in Dublin city
It has increased 80% in the past four years.















