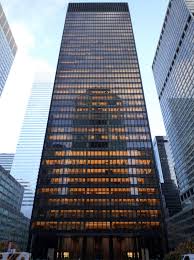International Style
[Seagram Building by Mies van der Rohe]
The International Style was born in western Europe in the 1920s from the innovative work of noted architects Le Corbusier in France, and Walter Gropius and Mies van der Rohe in Germany.
Striving to create a new modern form and functional theory of architecture, these architects abandoned tradition to create a pared down, un-ornamented style that emphasised geometric shapes, viewing it as architecture for the modern age.
Utilising new construction techniques and materials, buildings of the International Style were starkly different than those of previous eras, and not just appearance-wise. Flat roofed, asymmetrical and with bands of windows set into a rectangular form, International Style buildings were a dramatic departure from past eras.
Many European architects came to the United States in the period preceding World War II, bringing their new ideas about modern design with them. In the 1930s, American architects began experimenting with the International Style, building upon the early-20th century American trends like the Commercial, Bungalow and Prairie styles, and the development of skyscrapers.
The influence of the International Style continued long beyond its period of popularity. By creating a new philosophy of architecture dedicated to the pure functionality of form, the International Style had a lasting impact on modern design. Strict observance of the International Style design elements gave way to the development of various modern forms and styles, but the new way of looking at the design of buildings remained.
Pure examples of architect-designed International Style buildings are somewhat rare, but many buildings of the era between 1930-1950 show its influence. Many schools built at the mid century show the basic design principles of the International Style. While the International Style was popular in Europe for residential design in the 1920s and 1930s, it was less commonly used for houses in the United States.
Wealthy followers of the avant garde in architecture commissioned prominent architects to design International Style homes, but the style was not much embraced for more ordinary working class house construction in the USA. However, the design principles of the International Style of functionality and open floor plans could be seen in the tract homes that developed in the post-WWII years.
It is a style that is still in widespread use for tall buildings in cities around the world. It was epitomised by the Twin Towers of New York's World Trade Centre.
Some of the identifiable features of buildings in the International Style include:
- Rectangular forms, often with round projections.
- Flat roof.
- Lack of ornamentation or decorative details.
- Ribbon windows.
- Curtain walls of glass.
- Cantilevered projections.
- Smooth wall surfaces.
- Asymmetrical façade.
This article was written by PHMC.
--Pennsylvania Historical and Museum Commission
[edit] Related articles on Designing Buildings Wiki
- Architectural styles.
- Art Deco.
- Art Moderne.
- Bauhaus.
- Brazilian Modernism lecture.
- Chicago school of architecture.
- Commercial style.
- Contextualism.
- De Stijl.
- Expressionist architecture.
- Form follows function.
- Futurist architecture.
- High-tech architecture.
- Isokon Flats.
- Minimalist architecture.
- Modernist architecture.
- Seagram Building
- Villa Savoye.
Featured articles and news
Repairing historic stone and slate roofs
The need for a code of practice and technical advice note.
UKCW London to tackle sector’s most pressing issues
AI and skills development, ecology and the environment, policy and planning and more.
Managing building safety risks
Across an existing residential portfolio; a client's perspective.
ECA support for Gate Safe’s Safe School Gates Campaign.
Core construction skills explained
Preparing for a career in construction.
Retrofitting for resilience with the Leicester Resilience Hub
Community-serving facilities, enhanced as support and essential services for climate-related disruptions.
Some of the articles relating to water, here to browse. Any missing?
Recognisable Gothic characters, designed to dramatically spout water away from buildings.
A case study and a warning to would-be developers
Creating four dwellings... after half a century of doing this job, why, oh why, is it so difficult?
Reform of the fire engineering profession
Fire Engineers Advisory Panel: Authoritative Statement, reactions and next steps.
Restoration and renewal of the Palace of Westminster
A complex project of cultural significance from full decant to EMI, opportunities and a potential a way forward.
Apprenticeships and the responsibility we share
Perspectives from the CIOB President as National Apprentice Week comes to a close.
The first line of defence against rain, wind and snow.
Building Safety recap January, 2026
What we missed at the end of last year, and at the start of this.






















Comments