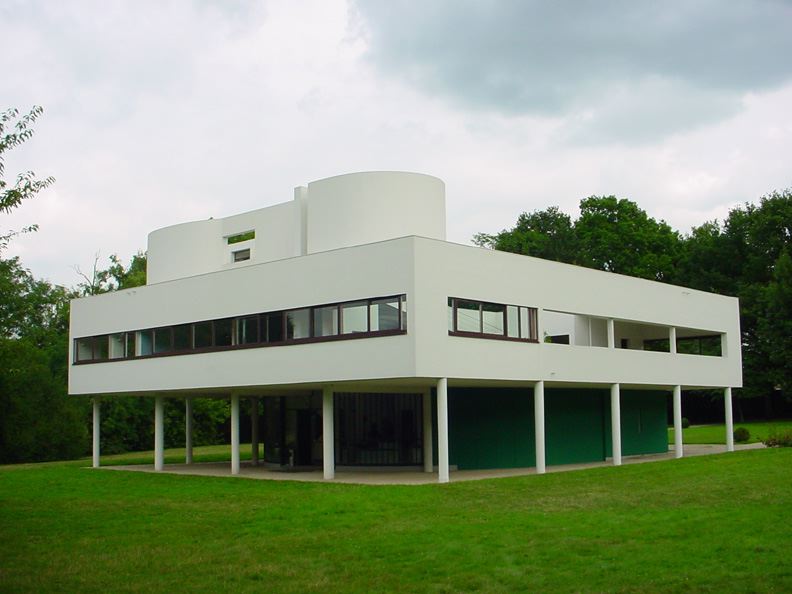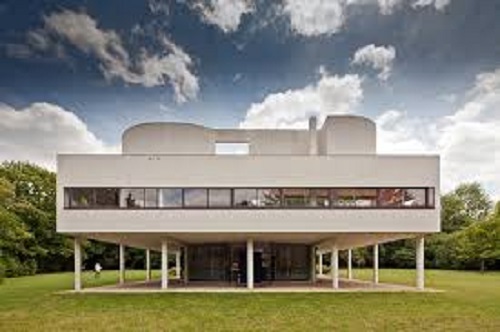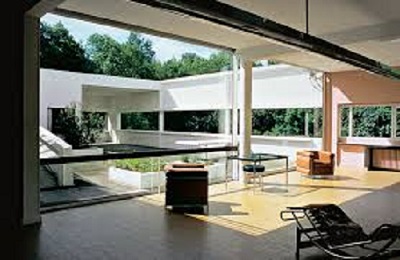Villa Savoye
Contents |
[edit] Introduction
Villa Savoye is a modernist villa designed by the architect Le Corbusier. Located in Poissy, on the outskirts of Paris, it is representative of Le Corbusier’s ‘five points’ of new architecture and is one of the most iconic examples of the International Style.
The Savoye family approached Corbusier about building a country home in early-1928. He agreed and set about the project as a demonstration of his theory that the home should be a ‘machine for living in’, with the functions of everyday life becoming critical to its design. The spatial planning was inspired by the designs of new automobiles and trans-Atlantic steamships, with spaces arranged to maximise efficiency and express a minimalistic aesthetic.
The building is currently a popular tourist attraction and, in July 2016, was inscribed as a UNESCO World Heritage Site.
[edit] Design and construction
Corbusier's ‘Five Points’ were the basis for his new modernist ideas of aesthetics:
- Elevation of the building from the ground using the support of ground-level pilotis.
- Functional roof, reclaiming the land occupied by the building.
- Floor plan free of load-bearing walls, instead placing walls freely as desired aesthetically.
- Long horizontal windows.
- Freely-designed facades unconstrained by load-bearing considerations.
Point 1 gives the building the impression of floating above the ground. The ground floor has a curved form that is influenced by the movement of the cars, and is based on an orthogonal grid of concrete pillars spaced 4.75 m apart, with the main part of the villa above.
The free floor plan (point 3) enables occupants to meander between spaces, with a series of ramps moving from the lower level up to the rooftop garden.
It was built using reinforced concrete, with plastered walls and iron handrails. Corbusier used horizontal ribbon windows similar to his earlier villas. However, he chose to use timber windows as opposed to the more common metal ones. This was because the set-back position of the glass in the timber frame gave the impression of the façade being a series of parallel planes.
The basic house was constructed within a year, although it was not until 1931 that it was fit for habitation.
[edit] Post-completion
The house was inhabited by the Savoye family for a short period after it was completed. However, it was abandoned after the German invasion of France in 1940 during which time it incurred considerable damage.
In 1958, it became the property of the French state and was initially scheduled for demolition. After much outcry however, including from Le Corbusier himself, it was designated an official French historical monument in 1965, the only building of the architect’s to be recognised as such during his lifetime.
The architect Jean Debuisson began a renovation attempt in 1963, although it wasn’t until 1985 that thorough works began, which were completed in 1997. The works included structural and surface repairs to the facades and terraces, installation of lighting and security features, and reinstatement of some original fixtures and fittings.
As one of the most significant contributions to modern architecture in the 20th century, Villa Savoye is now a museum, receiving thousands of visitors each year.
[edit] Related articles on Designing Buildings Wiki
- 2 Willow Road.
- Art Deco.
- Building of the week series.
- Casa Mila.
- Cite Radieuse.
- Concept architectural design.
- Constructivist architecture.
- Eiffel Tower.
- Fallingwater.
- Guggenheim Museum, Bilbao.
- Le Corbusier.
- Notre Dame du Haut.
- Pilotis.
- The Louvre.
- Vernacular architecture.
[edit] External resources
- Villa Savoye - Official site
- ArchDaily - Villa Savoye
Featured articles and news
Inspiring the next generation to fulfil an electrified future
Technical Manager at ECA on the importance of engagement between industry and education.
Repairing historic stone and slate roofs
The need for a code of practice and technical advice note.
Environmental compliance; a checklist for 2026
Legislative changes, policy shifts, phased rollouts, and compliance updates to be aware of.
UKCW London to tackle sector’s most pressing issues
AI and skills development, ecology and the environment, policy and planning and more.
Managing building safety risks
Across an existing residential portfolio; a client's perspective.
ECA support for Gate Safe’s Safe School Gates Campaign.
Core construction skills explained
Preparing for a career in construction.
Retrofitting for resilience with the Leicester Resilience Hub
Community-serving facilities, enhanced as support and essential services for climate-related disruptions.
Some of the articles relating to water, here to browse. Any missing?
Recognisable Gothic characters, designed to dramatically spout water away from buildings.
A case study and a warning to would-be developers
Creating four dwellings... after half a century of doing this job, why, oh why, is it so difficult?
Reform of the fire engineering profession
Fire Engineers Advisory Panel: Authoritative Statement, reactions and next steps.
Restoration and renewal of the Palace of Westminster
A complex project of cultural significance from full decant to EMI, opportunities and a potential a way forward.
Apprenticeships and the responsibility we share
Perspectives from the CIOB President as National Apprentice Week comes to a close.
The first line of defence against rain, wind and snow.
Building Safety recap January, 2026
What we missed at the end of last year, and at the start of this.
























