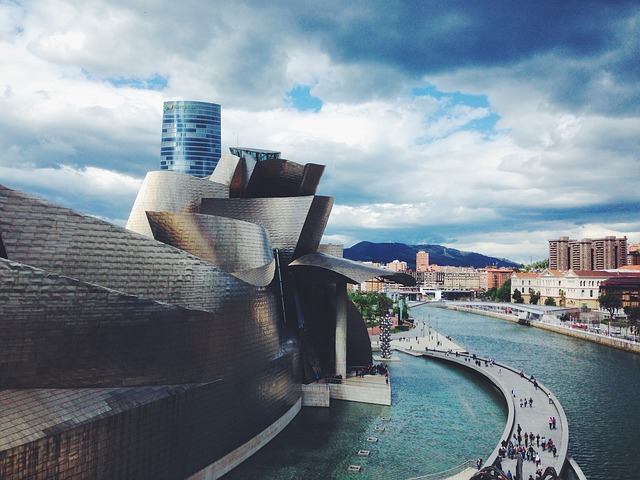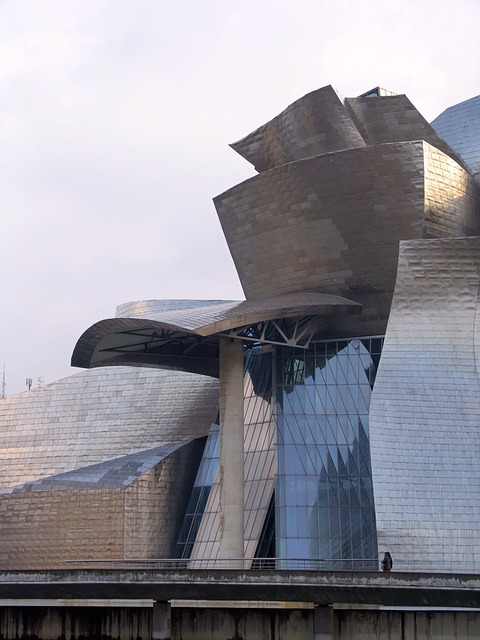Guggenheim Museum, Bilbao
Contents |
[edit] Introduction
The Guggenheim Museum (Museo Guggenheim) in the Spanish port city of Bilbao, is one of the most iconic examples of modern architecture, and has been described as 'the greatest building of our time'.
Opening in September 1997, the sculpture-like titanium skinned structure that shimmers as its different angles and curves catch sunlight has been credited with changing the way architects approach the design of museums. Sited near to a road and bridge it acts as a landmark for those travelling.
As one of several owned by the Solomon R. Guggenheim Foundation, this modern and contemporary art museum features permanent and visiting exhibits by Spanish and international artists and has become one of the region's most popular tourist attractions, credited with revitalising the city of Bilbao.
The Canadian-American architect Frank Gehry was selected by the Guggenheim Foundation and challenged to design a building that would be both innovative and daring. He wanted to integrate the design within Bilbao's urban pattern, with spectacular use of flowing canopies, cliffs, promontories, maritime shapes, towers and flying fins that from above appear almost floral.
[edit] Design and construction
The Basque government approached the Guggenheim Foundation in 1991 with the idea of setting a new Guggenheim museum in Bilbao's then-decrepit port area. This was to be the focal point of their redevelopment plans to rejuvenate and modernise the old industrial town. The government agreed to cover the construction costs and subsidise the museum's annual budget.
Taking the port location alongside the Nervion River as inspiration, Gehry's design was intended to be modest when viewed from street level but spectacular when seen across the river. His childhood fascination with fish was said to have inspired the gleaming titanium tiles that appear like giant herring scales. The titanium, limestone and glass curves of the exterior sweep seemingly at random, with a rippling effect made possible by fixing clips that create a shallow central dent in each of the tiles. The 33,000 tiles are very thin and produce a rough and organic effect which changes colour depending on the varying weather and light conditions.
The mathematical intricacy of the twisting curves required the use of innovative 3D design software CATIA, developed predominantly for the aerospace industry. This allowed for Gehry's complex designs to be rendered as digital models that could then be honed and refined. Gerry used the CATIA engine and created his own software called Gehry Technologies.
Large glass curtain walls connect the interior and exterior and flood the central atrium with light. At the top of the 45-metre high atrium is a large skylight in the shape of a metal flower. The building's three levels are connected to the atrium by curved walkways, staircases, and titanium and glass elevators.
The building is 24,000 m2, of which 11,000 m2 is dedicated to exhibition space. Ten of the museum's nineteen galleries can be identified by the limestone finish on the exterior, while the other nine can be identified by swirling titanium-clad forms. “I was looking for a way to express feeling in three-dimensional objects,” he told Sidney Pollack during an interview. Everything he designed was directed toward the goal of encouraging the same kind of emotional engagement with architecture that people expect to have with art (Goldberger, P. 2015)
It was constructed on time and on budget by Spanish contractors Ferrovial at a total cost of $89 million. At the time titanium was cheaper than stainless steel, Gehry's second choice should titanium prove too expensive. It is one of very few buildings clad in titanium worldwide.
[edit] Post-completion
The museum was opened in October 1997 by Juan Carlos I of Spain, and was almost universally lauded as an architectural triumph. It has since been described as a masterpiece of the 20th century and a spectacular example of the Deconstructivist style.
The museum has also inspired the term 'the Bilbao effect' to describe the socio-economic impact landmark architecture can have on the overall success of a city. During the first three years of opening, the museum welcomed almost 4 million visitors which generated around €500 million in economic activity (hotel, restaurants, shopping, local jobs to support increased tourists and payment of taxes among other items). The museum attracts about 1 million visitors every year.
The Guggenheim provoked a spate of 'statement' architecture designed buildings by 'starchitect' figures that largely failed to emulate its success. This museum was the third building in Bilbao and is part of the cities regeneration of the former port area and sits close to the university. An architecture series video is worth watching to fully understand the aesthetic experience of this building.
[edit] Project data
- Address: Abandoibarra Etorb., Bilbao, Bizkaia, Spain
- Construction started: October 1993
- Completed: October 1997
- Floor space: 24,000 m2
- Floors: 3
- Architect: Frank Gehry
- Main contractor: Ferrovial
- Construction cost: $89 million
- Owner: Solomon R. Guggenheim Foundation
[edit] Find out more
[edit] Related articles on Designing Buildings Wiki
- 7 Engineering Wonders of the world.
- British Museum.
- Building of the week series.
- Casa Mila.
- Centre Pompidou.
- Dali Theatre and Museum.
- Deconstructivism.
- Frank Gehry.
- Gentle Genius.
- Kunsthaus Graz.
- Lloyds of London.
- MAAT, Lisbon.
- Millennium Dome.
- Niteroi Contemporary Art Museum.
- Ray and Maria Stata Center.
- Sage Gateshead.
- Switch House, Tate Modern.
- Solomon R. Guggenheim Museum.
- The Gherkin.
- The history of fabric structures.
- Titanic Belfast.
- Walt Disney Concert Hall.
[edit] External references
- Guggenheim - Official site
- ArchDaily - The Guggenheim Museum
Featured articles and news
A case study and a warning to would-be developers
Creating four dwellings for people to come home to... after half a century of doing this job, why, oh why, is it so difficult?
Reform of the fire engineering profession
Fire Engineers Advisory Panel: Authoritative Statement, reactions and next steps.
Restoration and renewal of the Palace of Westminster
A complex project of cultural significance from full decant to EMI, opportunities and a potential a way forward.
Apprenticeships and the responsibility we share
Perspectives from the CIOB President as National Apprentice Week comes to a close.
The first line of defence against rain, wind and snow.
Building Safety recap January, 2026
What we missed at the end of last year, and at the start of this...
National Apprenticeship Week 2026, 9-15 Feb
Shining a light on the positive impacts for businesses, their apprentices and the wider economy alike.
Applications and benefits of acoustic flooring
From commercial to retail.
From solid to sprung and ribbed to raised.
Strengthening industry collaboration in Hong Kong
Hong Kong Institute of Construction and The Chartered Institute of Building sign Memorandum of Understanding.
A detailed description from the experts at Cornish Lime.
IHBC planning for growth with corporate plan development
Grow with the Institute by volunteering and CP25 consultation.
Connecting ambition and action for designers and specifiers.
Electrical skills gap deepens as apprenticeship starts fall despite surging demand says ECA.
Built environment bodies deepen joint action on EDI
B.E.Inclusive initiative agree next phase of joint equity, diversity and inclusion (EDI) action plan.
Recognising culture as key to sustainable economic growth
Creative UK Provocation paper: Culture as Growth Infrastructure.
Futurebuild and UK Construction Week London Unite
Creating the UK’s Built Environment Super Event and over 25 other key partnerships.
Welsh and Scottish 2026 elections
Manifestos for the built environment for upcoming same May day elections.
Advancing BIM education with a competency framework
“We don’t need people who can just draw in 3D. We need people who can think in data.”


























