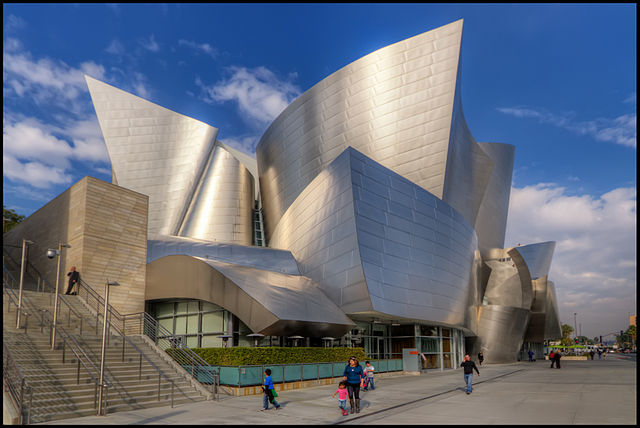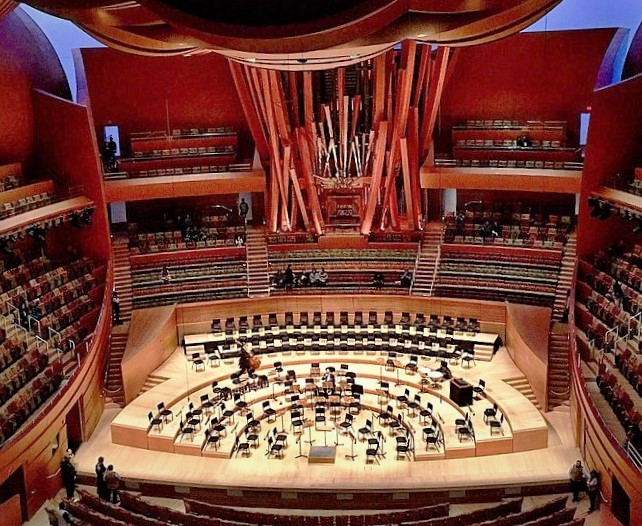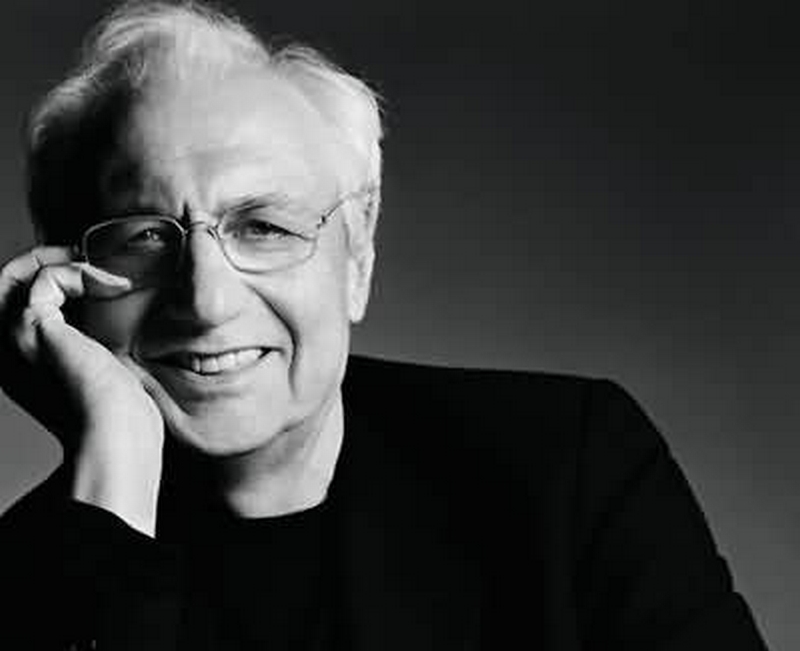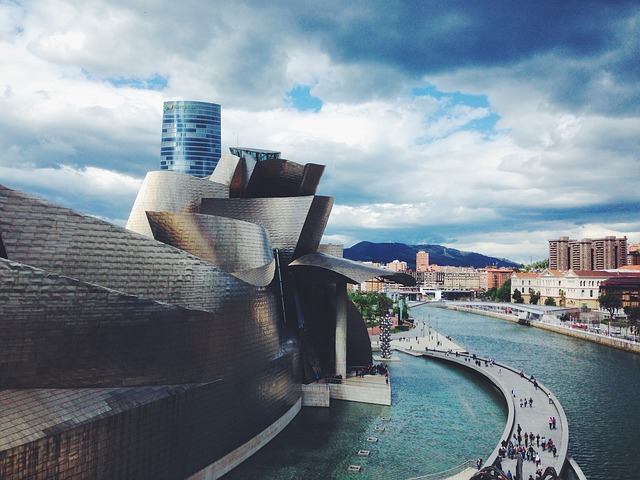Walt Disney Concert Hall

Gehry's Walt Disney Concert Hall, Los Angeles
Contents |
[edit] Introduction
Walt Disney Concert Hall was built in Los Angeles, California as the base for the Los Angeles Philharmonic orchestra and the Los Angeles Master Chorale. The building was originally proposed in 1987 after Walt Disney’s widow Lillian bestowed a $50 million gift to the city of Los Angeles. However, it took more than 15 years (and an additional $224 million) to complete the project.
Planning stalled under bureaucratic red tape and a lack of funding in 1994, but the project got back on track in 1997. At that point, Frank Gehry’s architectural firm was given permission to proceed with designs that were originally presented and approved in 1991. The venue opened in 2003.
[edit] The LA connection
Although Canadian by birth, Frank Gehry had a special affinity for the Disney Concert Hall and Los Angeles - it was the first large project by his firm in the city Gehry had called home since 1947. In response to the honour, Gehry and his firm designed one of the most acoustically sophisticated concert halls in the world, providing both visual and aural intimacy for an unparalleled musical experience. For more information on the architect, see Frank Gehry.
As a public gathering place in a busy city, the facility - with its numerous entrances, parks, pedestrian areas and restaurants - presented security challenges. As the project was conceived before the U.S. terrorist attacks of 11 September 2001, security measures had to be revisited and plans revised. The main entrance retains its sense of drama and openness while incorporating additional security through staffing and systems.
[edit] Acoustic excellence
The marriage of aesthetics and acoustics was another challenge for the designers. The centrepiece of the hall, the main auditorium, is the result of a collaboration between Frank Gehry Partners and Nagata Acoustics, with additional consultation provided by the orchestra’s former music director, Esa-Pekka Salonen (who went on to become conductor laureate for the orchestra). Execution of the acoustic design was primarily handled by Yasuhisa Toyota of Nagata Acoustics.

Interior (including the 'French fries' pipe organ, centre) of the Walt Disney Concert Hall.
Panelled in Douglas fir, the curved interior design of the hall retains the acoustic characteristics and intimacy of a traditional ‘shoebox’ theatre. Even the 2,265 seats in the hall play an important part in its design.
Members of the audience surround the orchestra platform and a pipe organ (dubbed ‘the French fries’ by Gehry, who designed its essential form) occupies a central position between the seating sections at the rear of the stage. The execution of the design for the pipe organ was undertaken by Manuel Rosales, and it was constructed by Caspar Glatter-Gotz in Owingen, Germany.
[edit] Dynamic look and feel
The main entrance to the building features an expanse of glass, a grand stairway, an oval courtyard and several atria spaces. The facility’s grounds also feature a children’s amphitheatre that seats up to 300, and a second performing space that accommodates an audience of 120. A large portion of the site is dedicated to an urban public park with an expansive garden and ornamental landscaping.
Inside the hall there are very few right angles. The building’s orientation, combined with the curvature of the exterior walls, presents highly sculptural compositions that wrap the entire building and present complex profiles to the surrounding neighbourhood.
This design mandated innovative construction techniques. At the time, no architectural software existed to reproduce Gehry’s fluid shapes and concepts, so instead he adapted a French technology called CATIA that had been previously used for the aerospace and automotive industries.
[edit] The not-so-perfect finish
Disney Concert Hall was originally designed with a stone finish - which was Gehry’s preference for its 'warmth' - but planners were so impressed by Gehry’s Guggenheim Museum in Bilbao (which opened in 1997) that they insisted on stainless steel panels for the facade. For more on the Guggenheim Museum Bilbao, see Guggenheim Museum, Bilbao.
Gehry's Guggenheim Museum, Bilbao
After installation, this finish created problems when reflections from the surface were linked to an increase in traffic accidents. In 2005, after numerous complaints, the stainless steel was sanded and dulled to reduce the glare.
[edit] An iconic addition to the cityscape
With its sweeping silver sails, the dramatically curved entrance of the Disney Concert Hall was meant to embody energy, innovation and the creative spirit of the city. The hall is viewed as the crown jewel in the redevelopment of downtown Los Angeles.
As part of the city’s Grand Avenue Pedestrian Improvement Project, Disney Concert Hall occupies a 3.6 acre site and takes up an entire city block in the historic Bunker Hill neighbourhood of Los Angeles. The Concert Hall is part of a cultural and entertainment complex that includes several other performing arts venues, a school, a cathedral, a sports facility, a public library and an art museum.
[edit] Project data
- Location: Los Angeles, California, USA
- Construction started: 1999
- Completed: 2003
- Floor space: 27,220 m2
- Architect: Gehry Partners, LLP
- General contractor: M.A. Mortenson
- Construction cost: $274 million
- Owner: County of Los Angeles
[edit] Related articles on Designing Buildings Wiki
- Acoustic consultant.
- American architecture and construction.
- Binoculars Building.
- Building acoustics.
- Dancing House, Prague.
- Deconstructivism.
- Fish Building, India.
- Frank Gehry.
- Guggenheim Museum, Bilbao.
- ING House.
- Interview with Kevin Borg, founder of KJB Building Consultants.
- Parterre.
- Piano Building.
- Postmodern architecture.
- Ray and Maria Stata Center.
- Steel.
- Unusual building design of the week.
Featured articles and news
A case study and a warning to would-be developers
Creating four dwellings for people to come home to... after half a century of doing this job, why, oh why, is it so difficult?
Reform of the fire engineering profession
Fire Engineers Advisory Panel: Authoritative Statement, reactions and next steps.
Restoration and renewal of the Palace of Westminster
A complex project of cultural significance from full decant to EMI, opportunities and a potential a way forward.
Apprenticeships and the responsibility we share
Perspectives from the CIOB President as National Apprentice Week comes to a close.
The first line of defence against rain, wind and snow.
Building Safety recap January, 2026
What we missed at the end of last year, and at the start of this...
National Apprenticeship Week 2026, 9-15 Feb
Shining a light on the positive impacts for businesses, their apprentices and the wider economy alike.
Applications and benefits of acoustic flooring
From commercial to retail.
From solid to sprung and ribbed to raised.
Strengthening industry collaboration in Hong Kong
Hong Kong Institute of Construction and The Chartered Institute of Building sign Memorandum of Understanding.
A detailed description from the experts at Cornish Lime.
IHBC planning for growth with corporate plan development
Grow with the Institute by volunteering and CP25 consultation.
Connecting ambition and action for designers and specifiers.
Electrical skills gap deepens as apprenticeship starts fall despite surging demand says ECA.
Built environment bodies deepen joint action on EDI
B.E.Inclusive initiative agree next phase of joint equity, diversity and inclusion (EDI) action plan.
Recognising culture as key to sustainable economic growth
Creative UK Provocation paper: Culture as Growth Infrastructure.
Futurebuild and UK Construction Week London Unite
Creating the UK’s Built Environment Super Event and over 25 other key partnerships.
Welsh and Scottish 2026 elections
Manifestos for the built environment for upcoming same May day elections.
Advancing BIM education with a competency framework
“We don’t need people who can just draw in 3D. We need people who can think in data.”



























