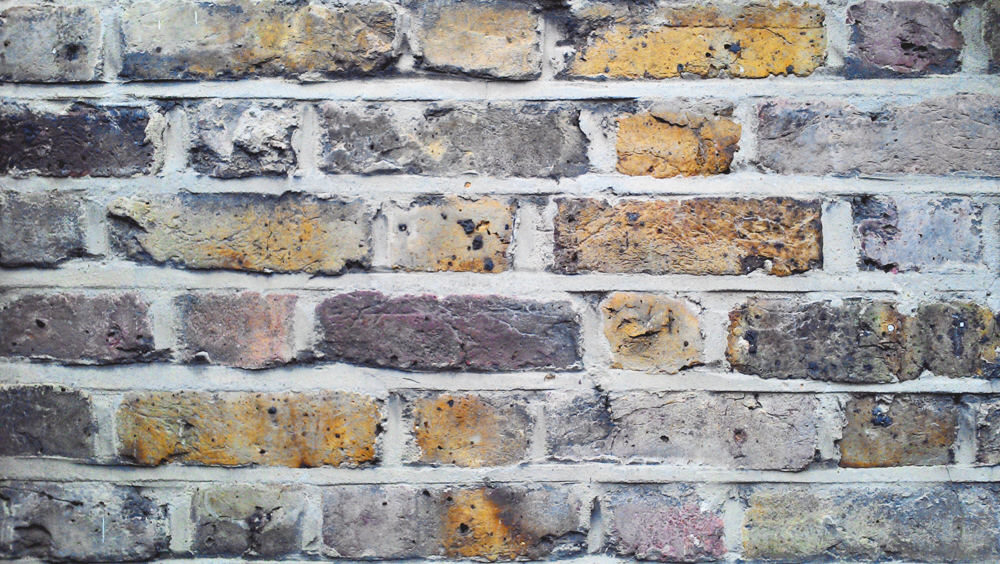Exterior wall
Contents |
[edit] Introduction
An exterior wall typically forms part of a building envelope, separating the accommodation inside from that outside. Its functions include:
- Environmental control – mediating between indoor and outdoor conditions.
- Security.
- Privacy.
- Fire control.
- Aesthetics.
It may include openings allowing access and ventilation and glazing to allow light in and views out. In loadbearing construction such as masonry, the exterior wall may also provide support to the combined dead, imposed and wind loads of the roof and floor construction and convey them to the foundations.
In a framed structure, the external walls may be non-loadbearing and are therefore relieved of any upper floor and roof loadings. However, they are normally self-supporting and are designed to resist wind loads, prevent the spread of fire and accommodate thermal movements.
Joints accommodating thermal movements may be required if long, uninterrupted wall lengths are involved.
[edit] Materials
Exterior walls can be made from a wide variety of materials either singly or in combination with other materials. These can include:
- Masonry such as stone, brick and block.
- Concrete.
- Timber.
- Metal cladding.
- Glass, metal or timber panels.
- GRP/GRC cladding.
- Terracotta.
For more information see: Types of wall and Cladding.
[edit] Construction systems used to build exterior walls
Various construction systems can be used to build external walls, including:
- Loadbearing – using stone, bricks and blocks, or reinforced concrete. Timber is used for log cabin construction.
- Framed – the exterior wall can be located around the structure, inside (thereby exposing the structure) or as infill panels located within the depth of the frame itself. Irrespective of the plane it is in, the exterior wall in these situations is usually referred to as ‘cladding’. These types of exterior wall wrap around the building’s structure, are typically non-loadbearing and serve as an aesthetic and climatic component. Tied back to the structure, they can be made of facing bricks, concrete blocks, timber panels, glass, plastic and other lightweight materials. For more information see: Cladding.
- Rainscreen – a thin façade made of metal, terracotta or other panel type is attached to a lightweight frame which is itself bolted to the building structure. In appearance, it is not usually possible to tell that the result is a façade of relatively little thickness. There is usually a ventilation gap between the back of the facing panel and the face (or inner wall) of the building. Rainscreens provide an opportunity to retrofit insulation to existing buildings. For more information see: Rainscreen.
[edit] Related articles on Designing Buildings Wiki
Featured articles and news
Inspiring the next generation to fulfil an electrified future
Technical Manager at ECA on the importance of engagement between industry and education.
Repairing historic stone and slate roofs
The need for a code of practice and technical advice note.
Environmental compliance; a checklist for 2026
Legislative changes, policy shifts, phased rollouts, and compliance updates to be aware of.
UKCW London to tackle sector’s most pressing issues
AI and skills development, ecology and the environment, policy and planning and more.
Managing building safety risks
Across an existing residential portfolio; a client's perspective.
ECA support for Gate Safe’s Safe School Gates Campaign.
Core construction skills explained
Preparing for a career in construction.
Retrofitting for resilience with the Leicester Resilience Hub
Community-serving facilities, enhanced as support and essential services for climate-related disruptions.
Some of the articles relating to water, here to browse. Any missing?
Recognisable Gothic characters, designed to dramatically spout water away from buildings.
A case study and a warning to would-be developers
Creating four dwellings... after half a century of doing this job, why, oh why, is it so difficult?
Reform of the fire engineering profession
Fire Engineers Advisory Panel: Authoritative Statement, reactions and next steps.
Restoration and renewal of the Palace of Westminster
A complex project of cultural significance from full decant to EMI, opportunities and a potential a way forward.
Apprenticeships and the responsibility we share
Perspectives from the CIOB President as National Apprentice Week comes to a close.
The first line of defence against rain, wind and snow.
Building Safety recap January, 2026
What we missed at the end of last year, and at the start of this.






















