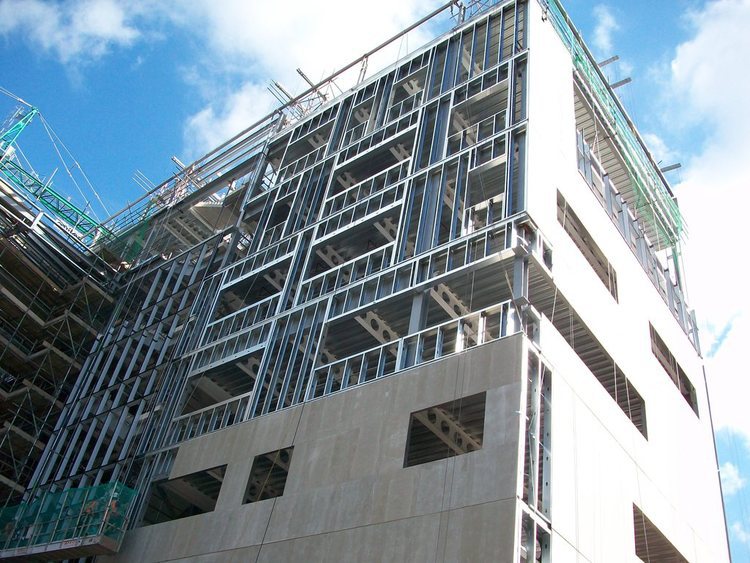Infill panel walls
Contents |
[edit] Introduction
Infill panel walls are a form of cladding built between the structural members of a building. The structural frame provides support for the cladding system, and the cladding provides separation of the internal and external environments. Infill walling is different to other forms of cladding panel in that it is fixed between framing members rather than being attached to the outside of the frame.
Infill panel walls are not considered to be load bearing, although they are required to resist wind loads applied to the façade, as well as supporting their own weight. Other functional requirements for infill panel walls include:
- They are self-supporting between structural framing members.
- They provide weather-resistance.
- They provide thermal and sound insulation.
- The provide fire resistance.
- They provide sufficient openings for natural ventilation and glazing.
- They can accommodate differential movements between themselves and the frame.
[edit] Types of infill panel walls
Traditionally, infill panel walls used brick/masonry or timber; however, these are more time consuming than modern alternatives and have been largely replaced by lightweight steel C-sections that span between floors and around openings.
[edit] Brick infill panels
These can be constructed from clay bricks or concrete blocks, in a solid or cavity form. The same principles of solid and cavity wall construction apply to infill panel walls. They can be tied to columns using wall ties cast at 300 mm centres, or located in anchor slots.
[edit] Concrete infill panels
These are usually large precast concrete panels that are the height of one storey and of a width dictated by the spacing of the frame. They can be either top-hung or bottom-supported. Panels that are integral may be clad in other materials, most typically stone.
The maximum panel size is generally restricted by the transport considerations and crane lifting capacity.
[edit] Timber infill panels
Timber sections are cut to length – typically 90 and 140 mm depth to span 2.4 - 3.6 m between floors – and placed at 400 or 600 mm spacings.
The disadvantage of using timber in place of steel is that it has less strength and cannot be used in tall sections or walls with large openings for doors or windows.
[edit] Lightweight steel infill panels
Multi-storey framed construction often uses lightweight steel for infill panel walls that support the external cladding. The panels are fixed between the structural horizontal and vertical members of the frame, and can incorporate architectural features such as large windows, parapets, and so on. The panels are lightweight, and are quick and easy to instal.
The size and thickness of the steel sections can be varied according to the façade wall height and windloads. Typically, C-sections and U-sections of 75-100 mm depth are cold roll-formed from galvanized steel strip of 1.2-3.2 mm thickness. Pairs of C-sections may be used next to large openings, and are typically placed at 400 or 600 mm spacings.
[edit] Related articles on Designing Buildings
Featured articles and news
Apprenticeships and the responsibility we share
Perspectives from the CIOB President as National Apprentice Week comes to a close.
The first line of defence against rain, wind and snow.
Building Safety recap January, 2026
What we missed at the end of last year, and at the start of this...
National Apprenticeship Week 2026, 9-15 Feb
Shining a light on the positive impacts for businesses, their apprentices and the wider economy alike.
Applications and benefits of acoustic flooring
From commercial to retail.
From solid to sprung and ribbed to raised.
Strengthening industry collaboration in Hong Kong
Hong Kong Institute of Construction and The Chartered Institute of Building sign Memorandum of Understanding.
A detailed description from the experts at Cornish Lime.
IHBC planning for growth with corporate plan development
Grow with the Institute by volunteering and CP25 consultation.
Connecting ambition and action for designers and specifiers.
Electrical skills gap deepens as apprenticeship starts fall despite surging demand says ECA.
Built environment bodies deepen joint action on EDI
B.E.Inclusive initiative agree next phase of joint equity, diversity and inclusion (EDI) action plan.
Recognising culture as key to sustainable economic growth
Creative UK Provocation paper: Culture as Growth Infrastructure.
Futurebuild and UK Construction Week London Unite
Creating the UK’s Built Environment Super Event and over 25 other key partnerships.
Welsh and Scottish 2026 elections
Manifestos for the built environment for upcoming same May day elections.
Advancing BIM education with a competency framework
“We don’t need people who can just draw in 3D. We need people who can think in data.”






















