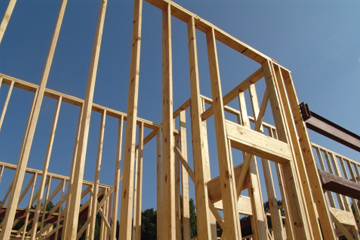Stud
A stud is a vertical framing member which forms part of a wall or partition. Also known as wall studs, they are a fundamental component of frame construction and are typically made of timber. However, steel studs are increasingly popular, particularly for non load-bearing walls and firewalls.
Studs may carry vertical structural loads, or as part of a partition wall, may be non load-bearing. They are typically sandwiched between top and bottom plates and equally spaced. The spacings will be governed by the size and spanning ability of the facing or cladding material.
Load-bearing walls typically use a double top plate. A single top plate may sometimes be used if the rafters, trusses or joists bearing down on it are directly over the studs.
Traditionally, studs were fastened to the plates by hammer and nail, and then by nail gun. Modern techniques such as screw fasteners, clips and ties can be used to enhance resistance to wind and seismic activity.
Timber studs are easy to use, lightweight, adaptable, and can be clad and infilled with a variety of materials to give different finishes and properties. They should be of prepared or planed material to ensure that the wall is of constant thickness with parallel faces. Care must be taken to ensure that timber studs are completely dry when installed, otherwise they may be prone to shrinking and twisting as they dry out. To ensure they do not become damp, they should be stored carefully on site before usage.
Studs an also hold in place windows, doors, insulation, interior finish, utilities, and so on. In order to form interior and exterior corners, intersecting walls, headers, jambs and sills, studs can be bundled together.
There are different names for studs used to frame window and door openings. These include:
- King stud: On either side of a window or door, running from the bottom to top plate.
- Trimmer or jack: On either side of a window or door, running from the bottom plate to the underside of a lintel or header.
- Cripple stud: Either above or below a framed opening.
- Post or column: Group of studs fastened side-by-side.
[edit] Related articles on Designing Buildings Wiki
Featured articles and news
The first line of defence against rain, wind and snow.
Building Safety recap January, 2026
What we missed at the end of last year, and at the start of this...
National Apprenticeship Week 2026, 9-15 Feb
Shining a light on the positive impacts for businesses, their apprentices and the wider economy alike.
Applications and benefits of acoustic flooring
From commercial to retail.
From solid to sprung and ribbed to raised.
Strengthening industry collaboration in Hong Kong
Hong Kong Institute of Construction and The Chartered Institute of Building sign Memorandum of Understanding.
A detailed description from the experts at Cornish Lime.
IHBC planning for growth with corporate plan development
Grow with the Institute by volunteering and CP25 consultation.
Connecting ambition and action for designers and specifiers.
Electrical skills gap deepens as apprenticeship starts fall despite surging demand says ECA.
Built environment bodies deepen joint action on EDI
B.E.Inclusive initiative agree next phase of joint equity, diversity and inclusion (EDI) action plan.
Recognising culture as key to sustainable economic growth
Creative UK Provocation paper: Culture as Growth Infrastructure.
Futurebuild and UK Construction Week London Unite
Creating the UK’s Built Environment Super Event and over 25 other key partnerships.
Welsh and Scottish 2026 elections
Manifestos for the built environment for upcoming same May day elections.
Advancing BIM education with a competency framework
“We don’t need people who can just draw in 3D. We need people who can think in data.”





















