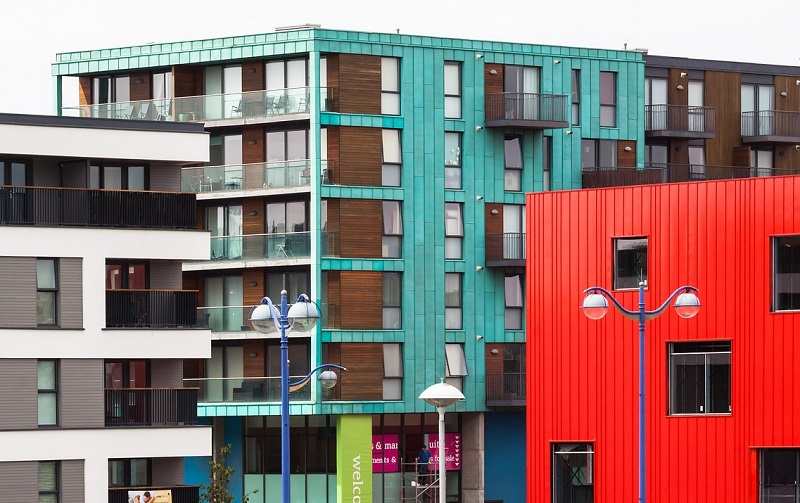Building envelope
According to Approved Document L2B: conservation of fuel and power in existing buildings other than dwellings, the term 'building envelope' refers to:
| ...the walls, floor, roof, windows, doors, roof windows and roof lights. |
Together, these form the physical separation between the interior and exterior, that is, the climatic modifier that creates and contains the internal conditions.
The nature of the building envelope is likely to depend on a wide range of requirements, some of which may be in conflict:
- The type of building.
- Its location and context.
- Its form.
- Regulatory requirements.
- Local climatic conditions.
- The internal conditions required.
- The need for openings, views, security, safety, access, privacy and so on.
- Available materials.
- Structural requirements.
- Building services strategy,
- Sustainability requirements.
- Maintenance and cleaning requirements.
- Rainwater run off.
- Durability, flexibility and expected life.
- The method of construction, deconstructability and recyclability.
- Stylistic requirements.
- Budgetary and time constraints.
NB According to Approved Document L1A:
| The envelope area of a terraced house includes the party wall(s). The envelope area of a flat in a mulit-storey building includes the floors, walls and ceilings which are shared with adjacent flats. |
And, in relation to air permeability:
| The envelope area, or measured part of the building, is the total area of all floors, walls and ceilings bordering the internal volume that is the subject of the pressure test. This includes walls and floors below external ground level. Overall internal dimensions are used to calculate this envelope area and no subtractions are made for the area of the junctions of internal walls, floors and ceilings with exterior walls, floors and ceilings. |
National Calculation Methodology (NCM) modelling guide (for buildings other than dwellings in England) 2013 edition, published by the Department for Communities and Local Government (DCLG), defines ‘envelope area’ as:
|
Area of vertical envelopes (walls) = h * w, where: h = floor to floor height, ie including floor void, ceiling void and floor slab. For top floors, h is the height from floor to the average height of the structural ceiling. w = horizontal dimension of wall. Limits for that horizontal dimension are defined by type of adjacent walls. If the adjacent wall is external, the limit will be the internal side of the adjacent wall. If the adjacent wall is internal, the limit will be half-way through its thickness. NB: Areas of floor, ceilings, and flat roofs are calculated in the same manner as the zone area. Area for an exposed pitched roof (i.e., without an internal horizontal ceiling) will be the inner pitched surface area of the roof. |
Energy Efficiency and Historic Buildings, How to Improve Energy Efficiency, Published by Historic England in 2018, defines the building envelope as:
| The weathertight skin separating the interior of a building from its external environment. It is made up of the roof, walls, windows, doors, floors and foundations; and systems for controlling and disposing of water, including rainwater goods, roof coverings, damp-proof courses and drains). |
[edit] Related articles on Designing Buildings
Featured articles and news
A case study and a warning to would-be developers
Creating four dwellings... after half a century of doing this job, why, oh why, is it so difficult?
Reform of the fire engineering profession
Fire Engineers Advisory Panel: Authoritative Statement, reactions and next steps.
Restoration and renewal of the Palace of Westminster
A complex project of cultural significance from full decant to EMI, opportunities and a potential a way forward.
Apprenticeships and the responsibility we share
Perspectives from the CIOB President as National Apprentice Week comes to a close.
The first line of defence against rain, wind and snow.
Building Safety recap January, 2026
What we missed at the end of last year, and at the start of this...
National Apprenticeship Week 2026, 9-15 Feb
Shining a light on the positive impacts for businesses, their apprentices and the wider economy alike.
Applications and benefits of acoustic flooring
From commercial to retail.
From solid to sprung and ribbed to raised.
Strengthening industry collaboration in Hong Kong
Hong Kong Institute of Construction and The Chartered Institute of Building sign Memorandum of Understanding.
A detailed description from the experts at Cornish Lime.
IHBC planning for growth with corporate plan development
Grow with the Institute by volunteering and CP25 consultation.
Connecting ambition and action for designers and specifiers.
Electrical skills gap deepens as apprenticeship starts fall despite surging demand says ECA.
Built environment bodies deepen joint action on EDI
B.E.Inclusive initiative agree next phase of joint equity, diversity and inclusion (EDI) action plan.
Recognising culture as key to sustainable economic growth
Creative UK Provocation paper: Culture as Growth Infrastructure.






















