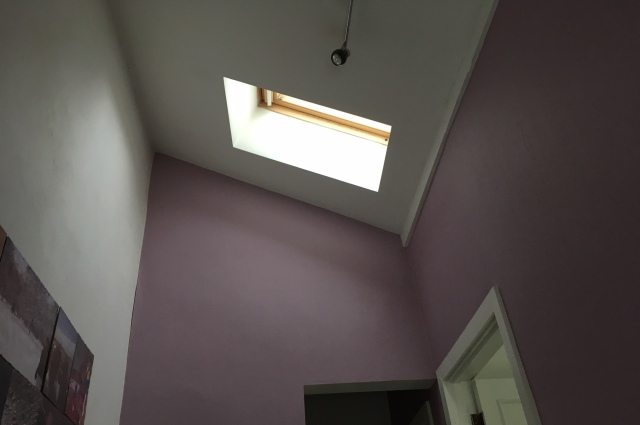Rooflight
Windows are openings fitted with glass to admit light and allow people to see out. They are often openable to allow ventilation. Rooflights (sometimes described as ‘roof lights’ or ‘skylights’) are windows built into the roof of a building.
Approved Document B2, ‘Fire safety: Buildings other than dwellinghouses’, defines a rooflight as:
| A dome light, lantern light, skylight, ridge light, glazed barrel vault or other element to admit daylight through a roof. |

|

|
Rooflights are effective at allowing natural light deep into the centre of a building, particularly where it is not possible to install windows in perimeter walls or where privacy is needed. Where they are openable, they can also be effective at promoting natural ventilation, as they tend to be at the top of buildings and so can benefit from the stack effect. They may also be used to allow access to roofs or to roof terraces.
Some rooflights however can be seen as a poor design solution, contributing little to the architectural form of a building, and simply creating a hole in a roof because without them there would be insufficient natural light. They can also suffer from ponding, dirt accumulation and staining.
Rooflights must have safety glazing, and if they are out of reach, may need a mechanism or motor to open them.
In some areas, some rooflights may be considered a permitted developments, not requiring planning permission. However, it is sensible to consult with the local planning authority to check this.
BS EN 14351-1 (Windows and doors. Product standard, performance characteristics. Windows and external pedestrian doorsets) suggests that the term ‘roof window’ refers to a window that is in the same plane as the surrounding roof, and has a minimum pitch of 15 degrees. This is as opposed to 'rooflights' which by this definition are installed on an upstand, and so are not in the same plane as the surrounding roof.
[edit] Related articles on Designing Buildings
- Aspects of daylighting design covered by EN 17037.
- Conservation rooflights.
- Designing daylight solutions for commercial buildings.
- Display window.
- Domestic windows.
- Dormer window.
- Double glazing.
- Easily accessible window.
- EN 17037 Daylight in buildings.
- Glass.
- Glazier.
- Glazing.
- How to waterproof a rooflight.
- Large rooflights.
- Light well.
- Rights to light.
- R-value.
- Secondary glazing.
- Steel framed rooflights.
- Structural glass assembly.
- Types of building EN 17037 applies to.
- U-What?
- Velux window.
- Window energy rating.
- Window.
Featured articles and news
Apprenticeships and the responsibility we share
Perspectives from the CIOB President as National Apprentice Week comes to a close.
The first line of defence against rain, wind and snow.
Building Safety recap January, 2026
What we missed at the end of last year, and at the start of this...
National Apprenticeship Week 2026, 9-15 Feb
Shining a light on the positive impacts for businesses, their apprentices and the wider economy alike.
Applications and benefits of acoustic flooring
From commercial to retail.
From solid to sprung and ribbed to raised.
Strengthening industry collaboration in Hong Kong
Hong Kong Institute of Construction and The Chartered Institute of Building sign Memorandum of Understanding.
A detailed description from the experts at Cornish Lime.
IHBC planning for growth with corporate plan development
Grow with the Institute by volunteering and CP25 consultation.
Connecting ambition and action for designers and specifiers.
Electrical skills gap deepens as apprenticeship starts fall despite surging demand says ECA.
Built environment bodies deepen joint action on EDI
B.E.Inclusive initiative agree next phase of joint equity, diversity and inclusion (EDI) action plan.
Recognising culture as key to sustainable economic growth
Creative UK Provocation paper: Culture as Growth Infrastructure.
Futurebuild and UK Construction Week London Unite
Creating the UK’s Built Environment Super Event and over 25 other key partnerships.
Welsh and Scottish 2026 elections
Manifestos for the built environment for upcoming same May day elections.
Advancing BIM education with a competency framework
“We don’t need people who can just draw in 3D. We need people who can think in data.”






















