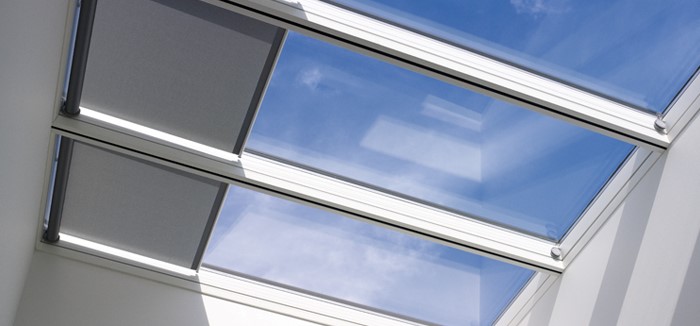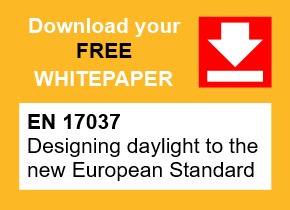Aspects of daylighting design covered by EN 17037
Contents |
[edit] Introduction
EN 17037 Daylight in buildings was published at the end of 2018 and is the first unified standard, applicable Europe-wide, that deals exclusively with the design for and provision of daylight within commercial buildings and residential dwellings.
It comprises four distinct areas:
- Daylight provision.
- Assessment of view out of windows.
- Access to sunlight.
- Prevention of glare.
Whilst designers may have familiarity with designing to provide daylight into commercial buildings, the other three aspects of EN 17037 significantly extend the scope of daylight design. This article presents an overview of all four areas that EN 17037 covers.
[edit] Daylight provision
Adequate daylight provision allows users to carry out tasks and plays a part in determining the likelihood for the need of artificial lighting at certain times of the day. Climate-based modelling or daylight factor calculations can be used for the assessment of daylight provision within buildings.
[edit] Assessment of view out of windows
EN 17037 considers the width and outside distance of the view, as well as landscape ‘layers’ (sky, landscape and ground) that a window offers building users. The overall view to be provided should be clear, undistorted and neutrally coloured. The width of view can be determined via either a detailed or simplified approach. The outside distance and number of layers, however, are each measured by a single approach.
[edit] Access to sunlight
Calculating the access, or exposure, to sunlight is a health and comfort factor for users of residences, nurseries and hospital wards. The daily sunlight exposure can be determined through detailed calculations or via table values.
[edit] Prevention of glare
Prevention of glare is concerned with eliminating the chances of glare for building users. This is especially important for those who do not choose where they sit within their environment. It is determined using a comprehensive daylight glare probability (DGP) calculation or using a standard table of values for sun-screening materials.
[edit] How the provision of daylighting design is measured
To offer flexibility for designers and architects whilst also making the standard useable and understandable, EN 17037 sets a mandatory minimum level of performance for each of the four areas of daylighting design.
The standard also gives two additional performance levels: medium and high. Users of EN 17037 are free to select the performance level that best suits the building design and proposed building’s utilisation. Both a simplified and detailed method is offered to assess each design area.
Visit the VELUX Commercial website for further guidance on EN 17037.
See also:
VELUX Commercial specialise in offering a range of daylight solutions for any commercial building project. Contact us for more information or to find out how our rooflights can improve daylighting on your next development.
[edit] Related articles on Designing Buildings Wiki
- Artificial lighting.
- Daylight.
- Daylight factor.
- Daylit space.
- Designing daylight solutions for commercial buildings.
- EN 17037 Daylight in buildings.
- Glare.
- Health and wellbeing impacts of natural and artificial lighting.
- Lighting.
- Lighting and health infographic.
- Lighting designer.
- Lighting and offices.
- Rooflights.
- Site layout planning for daylight and sunlight.
- Solar gain.
- Types of building EN 17037 applies to.
- Types of lighting.
- Windows.
Featured articles and news
Apprenticeships and the responsibility we share
Perspectives from the CIOB President as National Apprentice Week comes to a close.
The first line of defence against rain, wind and snow.
Building Safety recap January, 2026
What we missed at the end of last year, and at the start of this...
National Apprenticeship Week 2026, 9-15 Feb
Shining a light on the positive impacts for businesses, their apprentices and the wider economy alike.
Applications and benefits of acoustic flooring
From commercial to retail.
From solid to sprung and ribbed to raised.
Strengthening industry collaboration in Hong Kong
Hong Kong Institute of Construction and The Chartered Institute of Building sign Memorandum of Understanding.
A detailed description from the experts at Cornish Lime.
IHBC planning for growth with corporate plan development
Grow with the Institute by volunteering and CP25 consultation.
Connecting ambition and action for designers and specifiers.
Electrical skills gap deepens as apprenticeship starts fall despite surging demand says ECA.
Built environment bodies deepen joint action on EDI
B.E.Inclusive initiative agree next phase of joint equity, diversity and inclusion (EDI) action plan.
Recognising culture as key to sustainable economic growth
Creative UK Provocation paper: Culture as Growth Infrastructure.
Futurebuild and UK Construction Week London Unite
Creating the UK’s Built Environment Super Event and over 25 other key partnerships.
Welsh and Scottish 2026 elections
Manifestos for the built environment for upcoming same May day elections.
Advancing BIM education with a competency framework
“We don’t need people who can just draw in 3D. We need people who can think in data.”
























