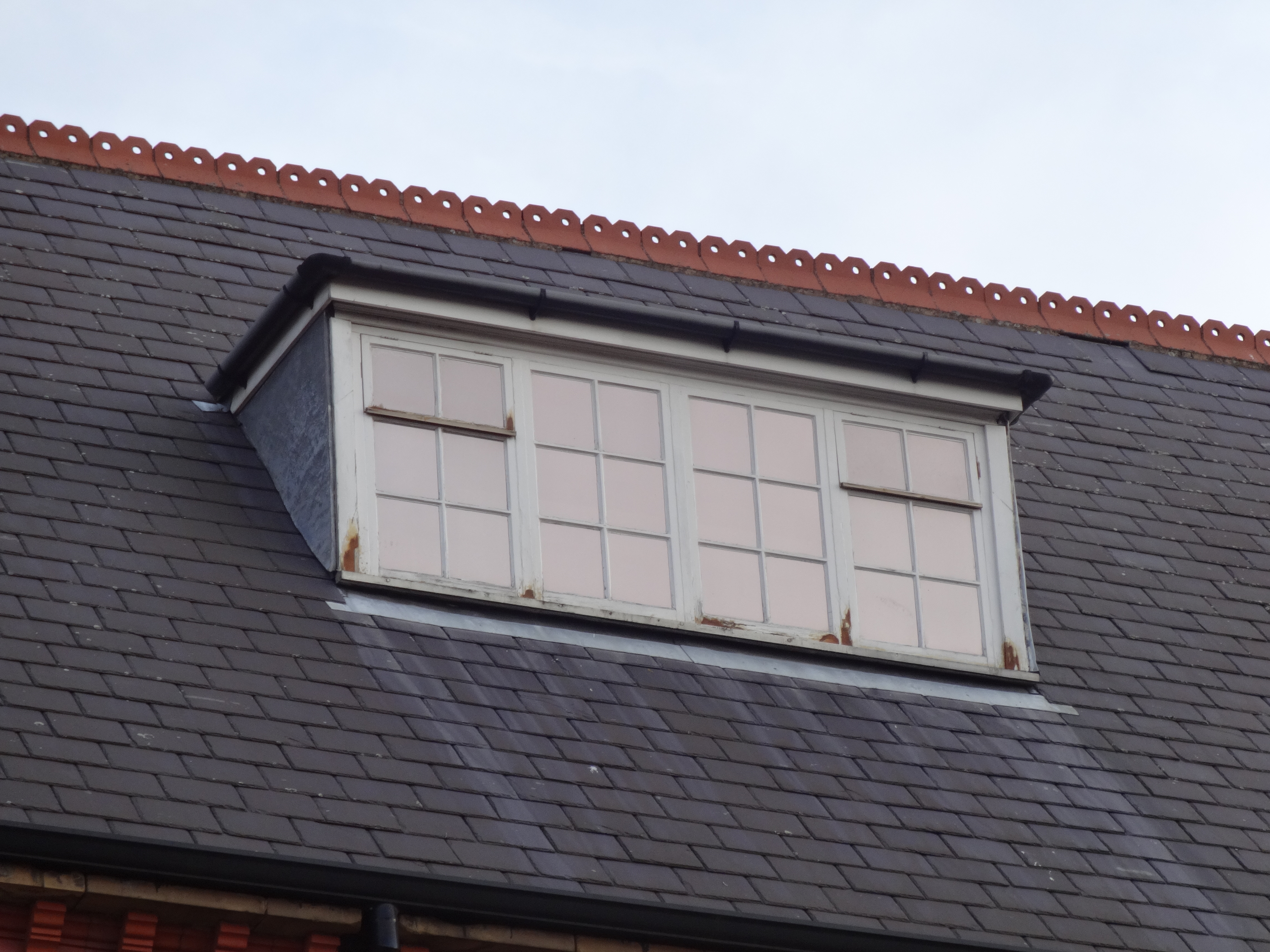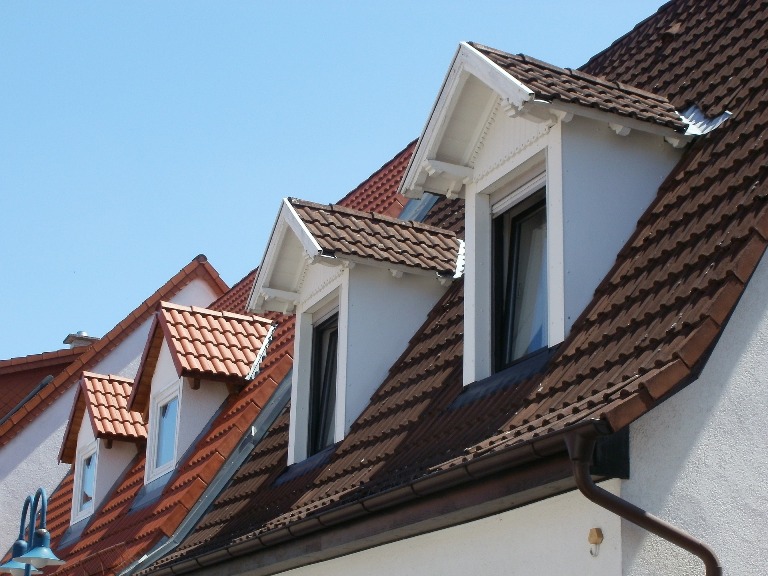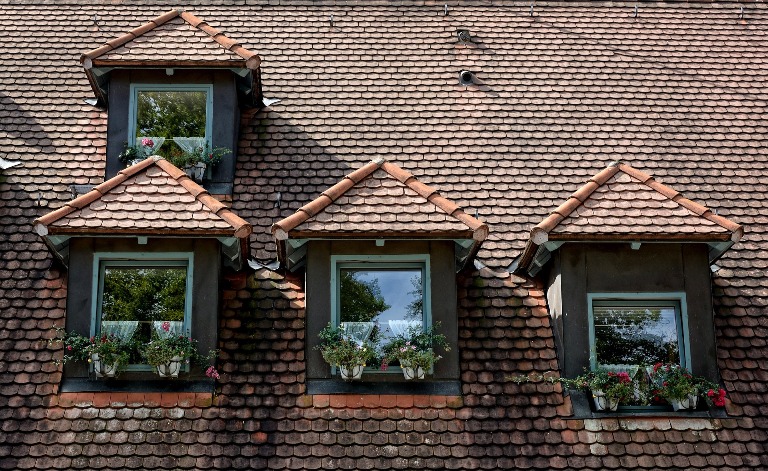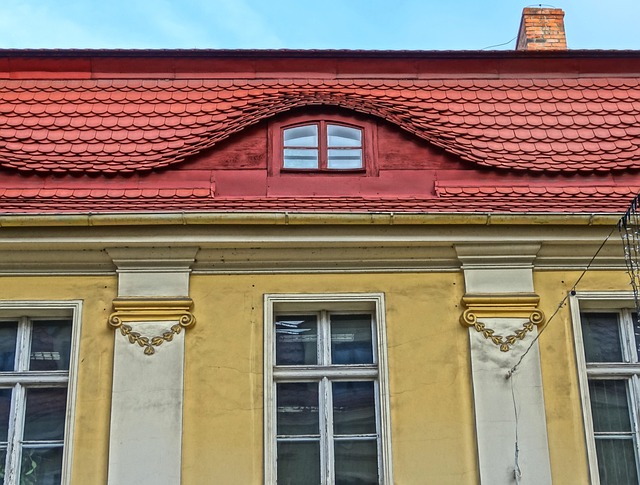Dormer window
A dormer is a small roofed structure that projects outwards from the main pitched roof of a building. Dormers can be included in the original construction of a building or added on subsequently.
Dormers are becoming more common in homes as they can help create extra headroom in spaces that may otherwise be too small or too low for habitation. They enable the creation of rooms in the roof or loft without needing to construct a new storey. Dormers will typically have dormer windows set into them to allow light and ventilation.
There are a number of different types of dormers including:
Box roof/flat roof: The plane of the roof is horizontal. This type of dormer provides the most space and floor area inside the building.
Gable: These have a gable roof, with the front of the dormer being flat with a pitched roof and vertical sides.
Hip roof: The roof comprises of three sloping panels that meet at the ridge.
Arched/eyebrow: This is similar to the hipped dormer but has an arch or curve which allows it to blend in to the existing roof.
The insertion of dormer windows as part of a loft conversion does not normally require planning permission. However, If the roof space is altered or extended and it exceeds specified limits and conditions, permission may be necessary. It may also be necessary to obtain permission within conservation areas, National Parks, Areas of Outstanding Natural Beauty or the Broads, or if the building is listed.
Dormer windows may require building regulations approval.
[edit] Related articles on Designing Buildings Wiki.
Featured articles and news
UKCW London to tackle sector’s most pressing issues
AI and skills development, ecology and the environment, policy and planning and more.
Managing building safety risks
Across an existing residential portfolio; a client's perspective.
ECA support for Gate Safe’s Safe School Gates Campaign.
Core construction skills explained
Preparing for a career in construction.
Retrofitting for resilience with the Leicester Resilience Hub
Community-serving facilities, enhanced as support and essential services for climate-related disruptions.
Some of the articles relating to water, here to browse. Any missing?
Recognisable Gothic characters, designed to dramatically spout water away from buildings.
A case study and a warning to would-be developers
Creating four dwellings... after half a century of doing this job, why, oh why, is it so difficult?
Reform of the fire engineering profession
Fire Engineers Advisory Panel: Authoritative Statement, reactions and next steps.
Restoration and renewal of the Palace of Westminster
A complex project of cultural significance from full decant to EMI, opportunities and a potential a way forward.
Apprenticeships and the responsibility we share
Perspectives from the CIOB President as National Apprentice Week comes to a close.
The first line of defence against rain, wind and snow.
Building Safety recap January, 2026
What we missed at the end of last year, and at the start of this...
National Apprenticeship Week 2026, 9-15 Feb
Shining a light on the positive impacts for businesses, their apprentices and the wider economy alike.
Applications and benefits of acoustic flooring
From commercial to retail.
From solid to sprung and ribbed to raised.
Strengthening industry collaboration in Hong Kong
Hong Kong Institute of Construction and The Chartered Institute of Building sign Memorandum of Understanding.
A detailed description from the experts at Cornish Lime.




























Comments
We appreciate your efforts in writing such a detailed post on Dormer Window, that
would be helpful for every homeowner. The window is done with proper planning and attention to make your house outlook nice.