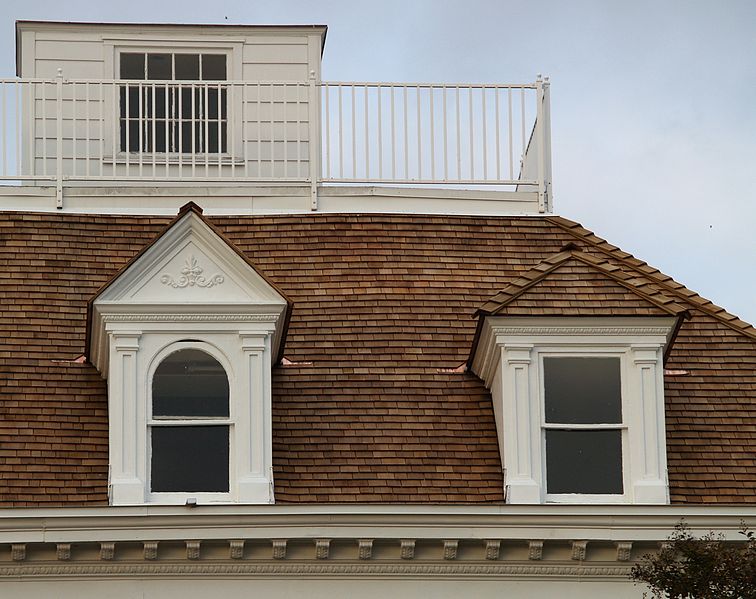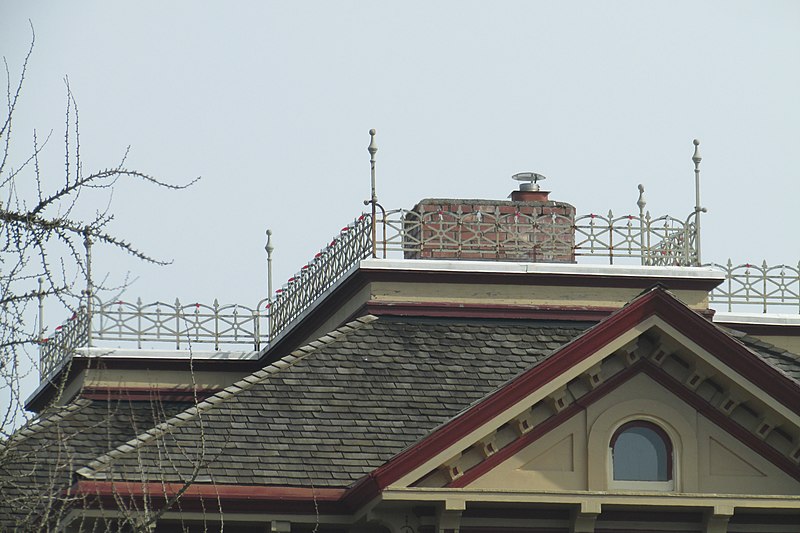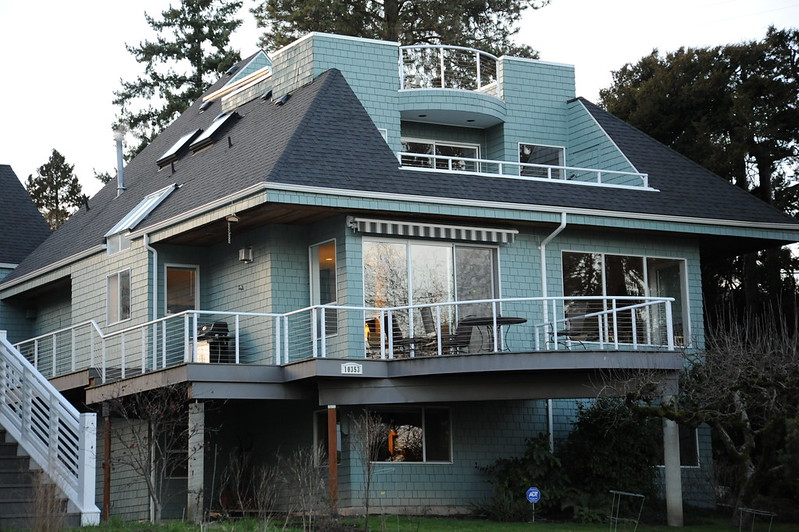Widow's walk

|
| Gabled dormer and hipped dormer below the widow's walk - Gaithersburg, Maryland. |
Contents |
[edit] Introduction
A widow’s walk is a residential North American architectural feature. It is also referred to as a widow’s watch, a roofwalk, a captain’s watch or a captain’s walk.
These raised, railed platforms were first constructed on top of houses in the 1800s. They were often found on homes built on the seacoast, but they can also be found on inland homes.
Widow’s walks were a variation of the decorative Italianate cupola. However, original widow’s walks included an internal stairwell so they could be accessed quickly and easily.
[edit] The purpose of a widow’s walk
The staircase leading to the widow’s walk is the feature that distinguishes it as something functional rather than as a purely decorative cupola. Original widow’s walks were often built around the chimney of the building, serving as a method of managing chimney fires.

|
| This widow's walk is on the Ezra Meeker Mansion, which was originally constructed between 1886 and 1890. Meeker was known as the 'Hop King of the World' and used his wealth to build this large home near the the Puyallup River estuary in Puyallup, Washington. |
Large barrels would be placed on the widow’s walk and filled with sand or water that could be used to extinguish fires. Empty pails would be left nearby on the widow’s walk, so they could be grabbed quickly during an emergency.
At the time, homes were primarily heated by wood burning fires and food was cooked in large, open fireplaces. Buckets of sand and water would be placed near the fireplaces for emergencies, but having additional buckets at the top of the chimney was considered an extra safety measure.
In colonial American times, widow’s walks were very simple. Lacking decorative features, these widow’s walks were purely practical. Some were nothing more than a hatch.
[edit] The legend of the widow’s walk
As prosperity came to America, people began to build more elaborate houses, and the widow’s walk - still necessary - became more ornate.
Then in the 19th century folklore grew around this functional structure. According to tales spun about widow's walks, dutiful wives were said to patrol these platforms and used them as a lookout while awaiting the safe return of their seafaring spouses.
Another piece of folklore claims the platforms - also referred to as a captain’s walk - were used by successful seafarers and important maritime merchants. It is said these prosperous ship owners, businessmen and captains would use the watches to search the horizon for ships due in port.
[edit] Modern benefits of widow's walks
While people certainly did use the widow’s (or captain’s) walks as lookout perches, that did not become their primary function until modern times. In the 20th century, shorefront development increased and so did land prices.
For those who couldn’t afford expensive waterfront properties, the only way to get a view of the water was to invest in affordable property located away from the shore. Property owners could then build their homes high enough to see over the properties in front of them. This is how the modern widow’s walk became popular.

|
| This contemporary house with a widow's walk is located in North Matthews Beach, Sand Point Way Uplands, Seattle, Washington. |
Modern widow’s walks can be completely open, although some have removable or retractable canopies that shield users from bad weather. Widow's walks can be used for entertaining purposes or as spaces for stargazing. It is also possible to enclose them in such a way as to create additional living space protected against insects, noise, smells and other undesirable circumstances.
[edit] Related articles on Designing Buildings Wiki
- American architecture and construction.
- Balcony.
- Belvedere.
- Conservatory.
- Cupola
- Deck
- Don’t Look Down! – Skyscraper window cleaning through the ages.
- Dormer window.
- Patio.
- Peel tower.
- Wrought iron porch.
[edit] External resources
- NPR, "Widow's Walk: Sailor's Friend, or Fire Station?" John Ciardi, 27 April 2006.
Featured articles and news
A case study and a warning to would-be developers
Creating four dwellings for people to come home to... after half a century of doing this job, why, oh why, is it so difficult?
Reform of the fire engineering profession
Fire Engineers Advisory Panel: Authoritative Statement, reactions and next steps.
Restoration and renewal of the Palace of Westminster
A complex project of cultural significance from full decant to EMI, opportunities and a potential a way forward.
Apprenticeships and the responsibility we share
Perspectives from the CIOB President as National Apprentice Week comes to a close.
The first line of defence against rain, wind and snow.
Building Safety recap January, 2026
What we missed at the end of last year, and at the start of this...
National Apprenticeship Week 2026, 9-15 Feb
Shining a light on the positive impacts for businesses, their apprentices and the wider economy alike.
Applications and benefits of acoustic flooring
From commercial to retail.
From solid to sprung and ribbed to raised.
Strengthening industry collaboration in Hong Kong
Hong Kong Institute of Construction and The Chartered Institute of Building sign Memorandum of Understanding.
A detailed description from the experts at Cornish Lime.
IHBC planning for growth with corporate plan development
Grow with the Institute by volunteering and CP25 consultation.
Connecting ambition and action for designers and specifiers.
Electrical skills gap deepens as apprenticeship starts fall despite surging demand says ECA.
Built environment bodies deepen joint action on EDI
B.E.Inclusive initiative agree next phase of joint equity, diversity and inclusion (EDI) action plan.
Recognising culture as key to sustainable economic growth
Creative UK Provocation paper: Culture as Growth Infrastructure.
Futurebuild and UK Construction Week London Unite
Creating the UK’s Built Environment Super Event and over 25 other key partnerships.
Welsh and Scottish 2026 elections
Manifestos for the built environment for upcoming same May day elections.
Advancing BIM education with a competency framework
“We don’t need people who can just draw in 3D. We need people who can think in data.”

























