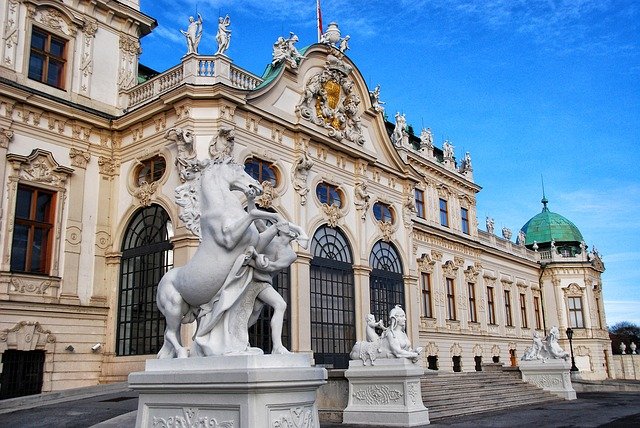Belvedere

|
| The Belvedere is a grand building complex in Vienna, Austria. It consists of two Baroque palaces (the Upper and Lower Belvedere) and several other structures. |
Contents |
[edit] Introduction
The word "belvedere" is derived from a combination of the Italian “bel” for beautiful, and “vedere”, which means to view, so generally, the term means beautiful view.
Belvederes are typically structures that are positioned in such a way to provide outstanding views. This can be a substantial building (similar to a country home, mansion or palace). It can also be an architectural structure on top of a building (similar to a cupola, turret or widow’s walk) or a separate, open viewing point located in a garden (similar to a gazebo, pavilion or folly).
[edit] History
The term belvedere was initially used to describe the elevated villa or pavilion, the Villa Belvedere, with excellent views and freely flowing air, designed by Antonio Pollaiuolo for Pope Innocent VIII in 1484.
It was then enhanced by Donato Bramante, who created the long Belvedere Courtyard (Cortile del Belvedere) for Pope Julius II in 1505. Designed in the style of the high renaissance, the courtyard connected the Villa Belvedere with the Vatican Palace. Its elegant plan included gardens, piazzas, terraces and staircases. It also served as the backdrop for the Apollo Belvedere, thought by some historians to be one of most beautiful examples of classical sculpture.
These associations with beauty - both natural and constructed - established the term belvedere from the 16th century onward. It has been used in English since the 1570s.
[edit] A vantage point belvedere
A more modest form of belvedere is structure that is situated in such a way that it offers views, lighting and ventilation. It is typically covered with a roof but open on at least one side.
Belvederes built on top of buildings are similar to cupolas. However, a cupola tends to be dome shaped while a belvedere is more like a raised turret.
Gazebos are a type of belvedere that has been set as a stand alone structure in the landscape. What defines a gazebo as a belvedere is its function as a viewing platform for taking in the surrounding scenic vista.
In its loosest interpretation, a belvedere may simply be used to describe a paved area that offers a fine viewing point. There is no structure involved.
[edit] Related articles on Designing Buildings Wiki
Featured articles and news
Inspiring the next generation to fulfil an electrified future
Technical Manager at ECA on the importance of engagement between industry and education.
Repairing historic stone and slate roofs
The need for a code of practice and technical advice note.
Environmental compliance; a checklist for 2026
Legislative changes, policy shifts, phased rollouts, and compliance updates to be aware of.
UKCW London to tackle sector’s most pressing issues
AI and skills development, ecology and the environment, policy and planning and more.
Managing building safety risks
Across an existing residential portfolio; a client's perspective.
ECA support for Gate Safe’s Safe School Gates Campaign.
Core construction skills explained
Preparing for a career in construction.
Retrofitting for resilience with the Leicester Resilience Hub
Community-serving facilities, enhanced as support and essential services for climate-related disruptions.
Some of the articles relating to water, here to browse. Any missing?
Recognisable Gothic characters, designed to dramatically spout water away from buildings.
A case study and a warning to would-be developers
Creating four dwellings... after half a century of doing this job, why, oh why, is it so difficult?
Reform of the fire engineering profession
Fire Engineers Advisory Panel: Authoritative Statement, reactions and next steps.
Restoration and renewal of the Palace of Westminster
A complex project of cultural significance from full decant to EMI, opportunities and a potential a way forward.
Apprenticeships and the responsibility we share
Perspectives from the CIOB President as National Apprentice Week comes to a close.
The first line of defence against rain, wind and snow.
Building Safety recap January, 2026
What we missed at the end of last year, and at the start of this.





















