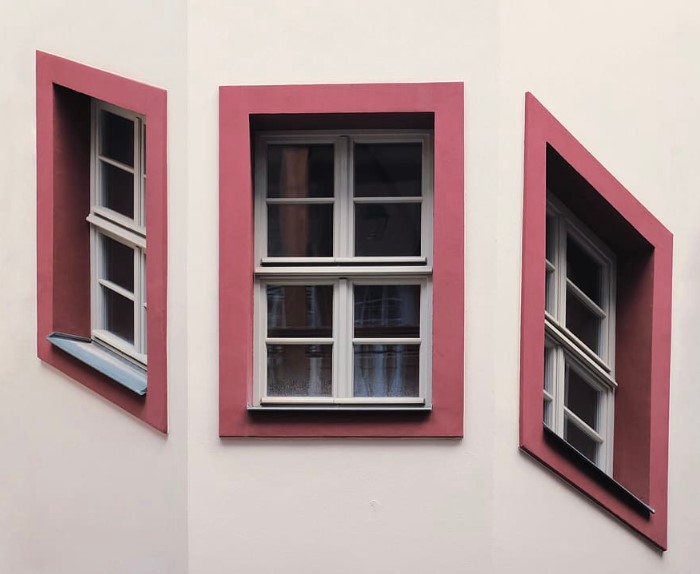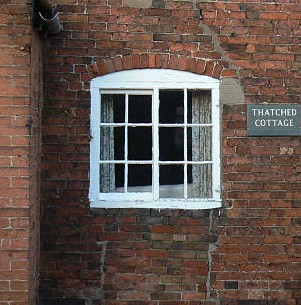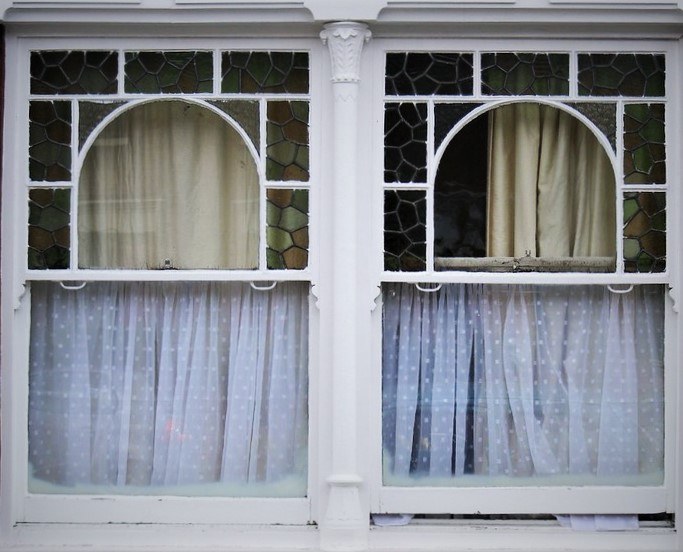Sash windows
Contents |
[edit] Introduction
Domestic windows are made from a wide range of materials and come in a many colours, finishes, sizes, shapes and opening types.
A sash is a glazed part of a window or door assembly that opens for purposes of ventilation, viewing out, access, cleaning etc. In a casement window, the sash is the hinged part of the window (within the frame) that opens outwards or inwards. It is the part which holds the glass in position in a secondary frame within the main window frame.
However, the term 'sash windows' generally refers to sliding sash windows (also known as box sash windows). This is one of the older types of window, although its exact origin is unknown and its invention is still a subject of debate.
[edit] History
A form of sash window is mentioned in England as early as the 16th century, and another variation may have appeared in France in the 1600s. Surviving examples in Britain date from around 1670, and a noteworthy example (perhaps the earliest surviving version of the vertical sash window) was found at the country palace of Charles II at Newmarket in Suffolk.
Sash windows are typically found in Georgian and Victorian buildings but are still widely used in new buildings.
[edit] Sash window characteristics
There are two types of sash windows: horizontal sliding and vertical sliding. The horizontal version is also referred to as the Yorkshire sash or Yorkshire Light. It is a simple window that slides from side to side and does not require counterbalance weights.
For more information, see Yorkshire Lights.
The vertical version consists of one or two sashes that slide vertically up and down in a frame. Vertical sash windows incorporate a system of counterweights within the frame to keep them open and to make them easier to move. The sash is the glazed part which slides vertically to open, allowing ventilation and cleaning.
Vertical sash window
Modern sash windows generally have multi-functional mechanisms that allow them to tilt or pivot open from the bottom or side. This allows them to be cleaned from inside the property.
In the United States, sash windows are referred to as hung sash window, and are double-hung windows typically found in warmer parts of the country. Because they open both at the top and bottom, they can provide increased air circulation.
[edit] Related articles on Designing Buildings Wiki
Featured articles and news
Apprenticeships and the responsibility we share
Perspectives from the CIOB President as National Apprentice Week comes to a close.
The first line of defence against rain, wind and snow.
Building Safety recap January, 2026
What we missed at the end of last year, and at the start of this...
National Apprenticeship Week 2026, 9-15 Feb
Shining a light on the positive impacts for businesses, their apprentices and the wider economy alike.
Applications and benefits of acoustic flooring
From commercial to retail.
From solid to sprung and ribbed to raised.
Strengthening industry collaboration in Hong Kong
Hong Kong Institute of Construction and The Chartered Institute of Building sign Memorandum of Understanding.
A detailed description from the experts at Cornish Lime.
IHBC planning for growth with corporate plan development
Grow with the Institute by volunteering and CP25 consultation.
Connecting ambition and action for designers and specifiers.
Electrical skills gap deepens as apprenticeship starts fall despite surging demand says ECA.
Built environment bodies deepen joint action on EDI
B.E.Inclusive initiative agree next phase of joint equity, diversity and inclusion (EDI) action plan.
Recognising culture as key to sustainable economic growth
Creative UK Provocation paper: Culture as Growth Infrastructure.
Futurebuild and UK Construction Week London Unite
Creating the UK’s Built Environment Super Event and over 25 other key partnerships.
Welsh and Scottish 2026 elections
Manifestos for the built environment for upcoming same May day elections.
Advancing BIM education with a competency framework
“We don’t need people who can just draw in 3D. We need people who can think in data.”

























Comments