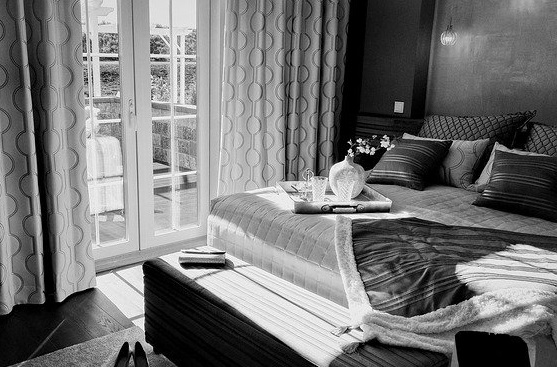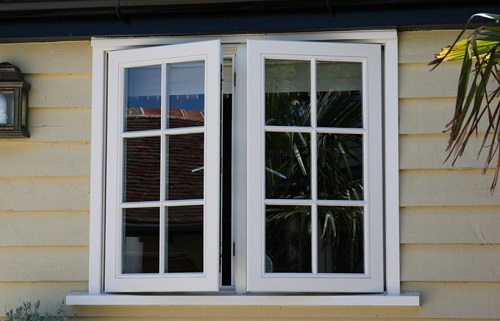Casement

|
Contents |
[edit] Introduction
‘Casement’ is a term usually associated with windows and denotes a window with a glazed 'sash' that is hinged at the sides (side hung), or at the top (top hung) or at the bottom (bottom hung). The parts that open are therefore separate from the frame and are referred to as hinged sashes. This is in contrast to what traditionally would have been called sliding ‘sash windows’, where opening is achieved by a vertically sliding ‘sash’ that moves within the frame.
Casement windows were used before the advent of the sliding sash window which only appeared in the early Georgian period. Before this, casement windows (often with latticed lights) were the predominant window type.
Casement windows usually open from the inside outwards and, depending on the design, can offer full opening for maximum ventilation, as well as allowing a person to lean out. This can also free-up space inside (compared to opening inwards) and may better direct air inwards for ventilation. Typically, if the hinges are on the right of the sash, the locking mechanism will necessarily be on the left, and vice-versa.
In recent years, casement windows in the UK have become more popular than sliding sash windows because they are less complex (no need for hidden cords, pulleys and weights), more economical, have more compact frames, close more tightly, and are easier to manufacture and assemble. Their popularity has spread in part thanks to the marketing activities of replacement window companies which typically replace sliding sash windows with casements.
[edit] Configuration
The frame of a casement window may be divided vertically (with mullions) or horizontally (with transoms) or feature both. The sash or sashes will fit within the frame and be either top-, side or bottom-hinged. Side-hung sashes are usually fitted on butt hinges or easy-clean hinges which allow access to the outside of the glass from the inside. It is quite common to see a central mullion dividing the window frame in two: one half will feature a side-hung sash while the other will have a transom to create a smaller top-hung sash useful for trickle ventilation (see photo).
Top-hung sashes of casement windows are usually secured with a stay while side-hung are secured with a casement stay on the bottom stile which has various adjustable positions and acts to lock the window in the closed position.
Modern sliding sash windows will typically also act as a casement when required so that the glazed part can open inwards for cleaning from the inside.
[edit] Materials
Casement windows are available in a wide choice of materials and styles and usually come as single- double- or triple-glazed. They are available in timber, PVC, aluminium, steel and composite.
Traditional types such as the ‘Crittall’ window were made of galvanised mild steel and were popular for apartment blocks. Single-glazed, they often had a 1930s appearance and had a slimmer framework than timber windows. Being made of steel, they were usually very strong but frequently suffered from cold-bridging while the single-glazing resulted more often than not in condensation in winter, especially if a room was poorly ventilated.
Contemporary aluminium casement windows, typically polyester powder-coated, are much-improved when compared to their earlier counterparts of the 1970s and 1980s and are available as replacements for old wooden or traditional windows.
Recent years have seen the introduction of composite materials which combine wood fibre, mostly reclaimed, with thermoplastic polymer. The resulting composite is claimed to be twice as strong as PVC and offers a thermal transmission that is claimed to be superior to aluminium.
PVC casement windows tend to have a chunkier frame and sashes. When viewed from the outside, it is usually possible to discern the opening sash due to its increased thickness (compared to the frame) which can look unsightly in some configurations. However, modern design and manufacturing techniques produce windows that are very often superior both thermally and acoustically when compared to traditional types and can not easily be disitnguished from painted timber windows.
[edit] Doors

|
Casement is a term that is also applied to doors.
A casement door is similar in concept to a casement window: a hinged single sash (opening door leaf within a frame) or a dual sash to result in what is usually referred to as a ‘French door’. French doors are casement doors which are semi- or fully-glazed and used widely throughout Europe as a means to connect the inside with the outside, often a patio, garden, grounds, deck or balcony.
Casement doors are available in the same materials used for casement windows, i.e wood, PVC, aluminium etc.
[edit] Related articles on Designing Buildings Wiki
- Approved Document K.
- Clerestory.
- Crittall metal windows.
- Domestic windows.
- Dormer window.
- Door.
- Double glazing.
- Easily accessible window.
- External door.
- Fenestration.
- Glass.
- Glazing.
- Jamb.
- Low-e glass.
- Mullion.
- R-value.
- Rooflight.
- Sash.
- Sash windows.
- Secondary glazing.
- Triple glazing.
- Types of door.
- Types of window.
- View.
- Velux window.
- Window.
- Window frame.
Featured articles and news
The challenge as PFI agreements come to an end
How construction deals with inherit assets built under long-term contracts.
Skills plan for engineering and building services
Comprehensive industry report highlights persistent skills challenges across the sector.
Choosing the right design team for a D&B Contract
An architect explains the nature and needs of working within this common procurement route.
Statement from the Interim Chief Construction Advisor
Thouria Istephan; Architect and inquiry panel member outlines ongoing work, priorities and next steps.
The 2025 draft NPPF in brief with indicative responses
Local verses National and suitable verses sustainable: Consultation open for just over one week.
Increased vigilance on VAT Domestic Reverse Charge
HMRC bearing down with increasing force on construction consultant says.
Call for greater recognition of professional standards
Chartered bodies representing more than 1.5 million individuals have written to the UK Government.
Cutting carbon, cost and risk in estate management
Lessons from Cardiff Met’s “Halve the Half” initiative.
Inspiring the next generation to fulfil an electrified future
Technical Manager at ECA on the importance of engagement between industry and education.
Repairing historic stone and slate roofs
The need for a code of practice and technical advice note.
Environmental compliance; a checklist for 2026
Legislative changes, policy shifts, phased rollouts, and compliance updates to be aware of.
UKCW London to tackle sector’s most pressing issues
AI and skills development, ecology and the environment, policy and planning and more.
Managing building safety risks
Across an existing residential portfolio; a client's perspective.
ECA support for Gate Safe’s Safe School Gates Campaign.
Core construction skills explained
Preparing for a career in construction.
Retrofitting for resilience with the Leicester Resilience Hub
Community-serving facilities, enhanced as support and essential services for climate-related disruptions.






















