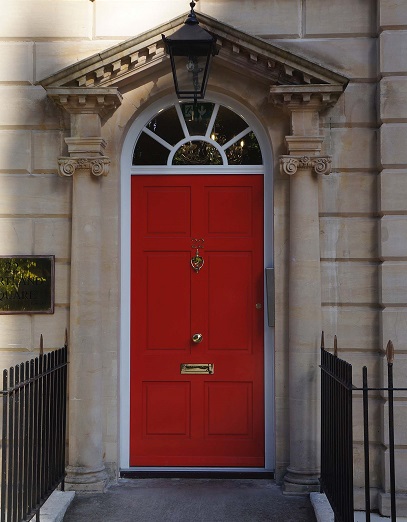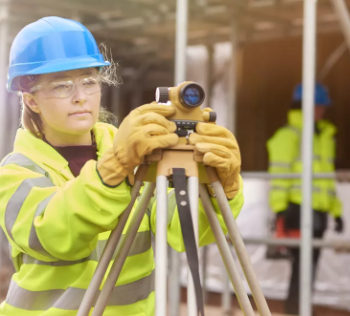External doors
Doors are openable barriers at the entrance to buildings, rooms or other spaces such as cupboards that allow people, vehicles or goods to enter and leave. They most commonly swing on hinges and include furniture or ironmongery that allows them to open, close, stay closed and sometimes to lock.
External doors typically have a more demanding role than internal doors as they are exposed to outside conditions and must protect the interior from the elements as well as from intrusion. The aesthetic style of an external door can also be a more important consideration than for internal doors as it creates the entrance and/or exit of a building and so can leave an impression on users and passers-by.
There are many different types of external door design, often depending on the specific purpose and use requirement. For example, garages will typically use a rolling shutter door made of steel and fitted with a remote-control system which automatically raises and closes it; public and commercial buildings often use revolving doors comprising several leaves that radiate from a central shaft to form compartments, rotating about a vertical axis. For more information, see Types of door.
In terms of materials, timber is widely-used for external doors, but more recently, composite PVC doors have been adopted as an alternative to timber in some dwellings. Other common materials include glass, steel aluminium and so on.
Timber doors can be inexpensive and provide a natural aesthetic, but they are also prone to twisting, warping, and rot, and require treating and regular maintenance to protect them from the weather.
Sliding patio doors and modern home doors can be made from aluminium, which benefits from being lightweight and strong and requires relatively little maintenance. Steel doors can also have the advantages of durability, and easy maintenance. They also can present the appearance of heightened security, although this is not necessarily so as a door is no stronger than its frame.
As external doors have an important role to play in securing a building, they will often be fitted with locks. A common lock used on external doors is the mortice deadlock which is positioned on the inside face of the door and can be key-operated from both inside and out. Nightlatches, also known as secondary locks, can either be standard (locks automatically unless the latch is held back), or deadlocked (locks automatically and requires a key inside and outside). For more information, see Types of lock.
Other security features in front doors might include a door chain, a viewing hole, a London bar, an entry alarm, audio and video communication systems and so on. Non-security related features that are often included on external doors include a letter box, number/s (fixed with screws or other fasteners), door-knocker, door bell, etc.
Approved Document Q - Security – Dwellings, requires that reasonable provision is made to prevent unauthorised access, and that easily accessible doors are sufficiently robust and fitted with appropriate hardware. For more information see: Approved document Q.
Door Energy Rating schemes are based on a traffic-light style A-G ratings system for energy efficiency similar to the labelling system used for fridges, washing machines, cookers and so on. An A rating indicates a good level of energy efficiency, whilst G is the lowest rating. Low rated doors will not normally satisfy building regulations requirements. For more information see: Door Energy Rating.
[edit] Related articles on Designing Buildings Wiki
Featured articles and news
Scottish parents prioritise construction and apprenticeships
CIOB data released for Scottish Apprenticeship Week shows construction as top potential career path.
From a Green to White Paper and a the proposal for a product General Safety Requirement.
Creativity, conservation and craft at Barley Studio. Book review.
The challenge as PFI agreements come to an end
How construction deals with inherit assets built under long-term contracts.
Skills plan for engineering and building services
Comprehensive industry report highlights persistent skills challenges across the sector.
Choosing the right design team for a D&B Contract
An architect explains the nature and needs of working within this common procurement route.
Statement from the Interim Chief Construction Advisor
Thouria Istephan; Architect and inquiry panel member outlines ongoing work, priorities and next steps.
The 2025 draft NPPF in brief with indicative responses
Local verses National and suitable verses sustainable: Consultation open for just over one week.
Increased vigilance on VAT Domestic Reverse Charge
HMRC bearing down with increasing force on construction consultant says.
Call for greater recognition of professional standards
Chartered bodies representing more than 1.5 million individuals have written to the UK Government.
Cutting carbon, cost and risk in estate management
Lessons from Cardiff Met’s “Halve the Half” initiative.
Inspiring the next generation to fulfil an electrified future
Technical Manager at ECA on the importance of engagement between industry and education.
Repairing historic stone and slate roofs
The need for a code of practice and technical advice note.
Environmental compliance; a checklist for 2026
Legislative changes, policy shifts, phased rollouts, and compliance updates to be aware of.




















