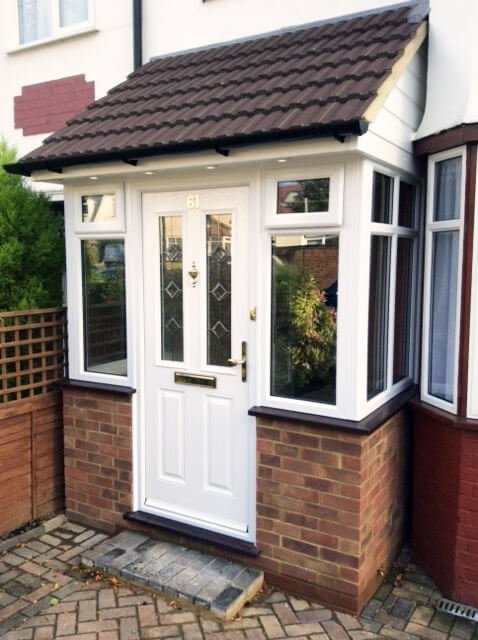Porch
A porch is a covered, single-storey structure that can be enclosed, and projects out from a house or other building. It is a particularly popular option for extending a domestic building, typically at the front entrance, where it can provide additional space, allow the creation of a draft lobby and create an architectural focus. It can also be relatively inexpensive to construct.
A porch can help reduce heat loss from the building, improve energy efficiency and create useful storage space for coats and shoes.
Generally, a porch consists simply of low-level brick dwarf walls, columns, windows and a door. It will require foundations, and the junctions between the walls of the porch and those of the existing building will need to be properly sealed.
Internally, they can be left as open brick or plastered and painted. They will often have a light fitting and an electric socket and a door bell, intruder alarm or other entry system.
Due to their relatively small size, a porch may not require planning permission (although they may in a conservation area or for a listed building, so it is best to check with the local planning authority). Building regulations approval may also be required if the porch is not separated from the house by an internal door and is heated, or if there are structural, accessibility or drainage implications (again, it is best to check with the building control department of the local authority).
There are several different types of porch and it depends to a considerable extent on the existing front entrance as to which is the most suitable. For example, a plain front (as is common with terraced houses) will typically only be suitable for a mounted canopy above the door; a recessed front door (as is common with Victorian and Edwardian houses) will require the recess being blocked in with brickwork and/or glass. Buildings with existing entrance canopies may be capable of being infilled with timber, brick and/or glass, although care should be taken to install a damp-proof course (DPC).
When choosing or designing a porch it is important to make sure that it suits the existing building. Typically this will involve using the same materials, although in some cases, contrast with the existing building can be appropriate. Often, the existing front door can be moved to the exterior face of the porch (if it is suitable), with a new interior door installed between the building and the porch to create a draft lobby.
Porches will often incorporate a large amount of glazing in order to maximise natural light, and so the window design should complement those of the rest of the building or, at least, the frontage.
In terms of budgeting the building of a porch, some of the important factors to consider include:
- Its size.
- The amount of work required to the existing building.
- Whether it will be fully enclosed or not.
- Whether it will be partially or fully glazed on all sides.
- The type of roof – flat or sloping.
- The type of cladding or external brickwork to be used.
NB The Scottish Building Standards, Part I. Technical Handbook – Domestic, Appendix A Defined Terms, suggests that a porch is: ‘…a building attached to and providing a covered entrance to a dwelling.’
[edit] Related articles on Designing Buildings
- Avoiding planning permission pitfalls.
- Basements in buildings.
- Bench.
- Building an extension.
- Conservatory.
- Dwarf wall.
- External doors.
- Hiring an architect as a domestic client.
- How to build a garage.
- How to find a builder.
- Licence for Alterations for Apartment.
- Licence to alter.
- Loft conversion.
- Narthex.
- Planning permission.
- Renovation.
- Widow's walk.
- Wrought iron porch.
Featured articles and news
Core construction skills explained
Preparing for a career in construction.
Retrofitting for resilience with the Leicester Resilience Hub
Community-serving facilities, enhanced as support and essential services for climate-related disruptions.
Some of the articles relating to water, here to browse. Any missing?
Recognisable Gothic characters, designed to dramatically spout water away from buildings.
A case study and a warning to would-be developers
Creating four dwellings... after half a century of doing this job, why, oh why, is it so difficult?
Reform of the fire engineering profession
Fire Engineers Advisory Panel: Authoritative Statement, reactions and next steps.
Restoration and renewal of the Palace of Westminster
A complex project of cultural significance from full decant to EMI, opportunities and a potential a way forward.
Apprenticeships and the responsibility we share
Perspectives from the CIOB President as National Apprentice Week comes to a close.
The first line of defence against rain, wind and snow.
Building Safety recap January, 2026
What we missed at the end of last year, and at the start of this...
National Apprenticeship Week 2026, 9-15 Feb
Shining a light on the positive impacts for businesses, their apprentices and the wider economy alike.
Applications and benefits of acoustic flooring
From commercial to retail.
From solid to sprung and ribbed to raised.
Strengthening industry collaboration in Hong Kong
Hong Kong Institute of Construction and The Chartered Institute of Building sign Memorandum of Understanding.
A detailed description from the experts at Cornish Lime.
IHBC planning for growth with corporate plan development
Grow with the Institute by volunteering and CP25 consultation.
Connecting ambition and action for designers and specifiers.
Electrical skills gap deepens as apprenticeship starts fall despite surging demand says ECA.
Built environment bodies deepen joint action on EDI
B.E.Inclusive initiative agree next phase of joint equity, diversity and inclusion (EDI) action plan.
Recognising culture as key to sustainable economic growth
Creative UK Provocation paper: Culture as Growth Infrastructure.


























