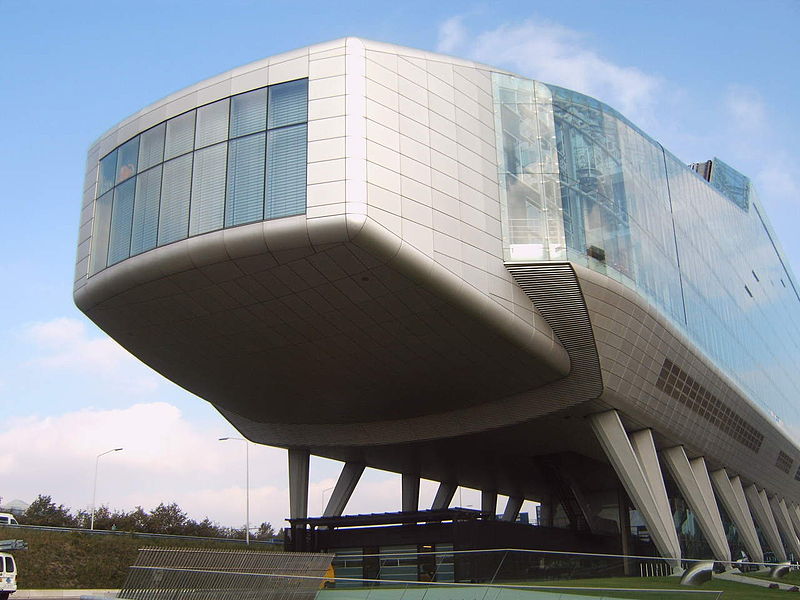ING House
Contents |
[edit] Introduction
ING House was built as the Amsterdam headquarters of ING, the Dutch bank and insurance group. It is located in Amsterdam’s Southern Axis (Zuidas) financial district outside of the city centre, alongside the A10 ring road.
Known as the shoe (or the dustbuster), the well established visual landmark is popular with the local community due to its distinct shape. The building’s iconic postmodern design is the work of Meyer and Van Schooten (MVSA Architects) and was constructed by Heijmans. The project began in 1999 and was completed in 2002.
[edit] Making the shoe fit
The unusual design of the building was selected for its ability to fit into the surrounding environment. Situated in a long, narrow strip of land, the structure is wedged between the existing Zuidas business district and the New Lake green zone.
In addition to satisfying the geographic criteria of the site, the building had to support ING’s ecological requirements while providing a comfortable environment. The building's intelligent glass facade and the aluminium supports create a successful framework for a design that accomplished those goals.
[edit] Built like a table with many legs
The shoe is supported by 16 v-shaped steel legs. Each leg is independent, yet stable, due to the pin and concrete technique of construction used (much like the technique used in bridge construction). The height of the legs varies from 9 to 12 metres.
The north elevation of the building faces the business district and the motorway. It is lifted above the embankment (by the higher legs) to minimise direct views of the traffic. Acoustic treatments are incorporated into this side of the building to dampen the noise from traffic.
The south side of the building (on the lower legs) overlooks the green zone and has a reduced profile. Due to the southern exposure and heat load, this side of the building is protected by solar shading.
[edit] Environmental aspects
A double glazed facade supports natural ventilation and noise reduction while stabilising temperatures and maintaining air quality. Temperatures are also controlled by an underground heat and cold storage system fed by water drawn from site wells. This innovative climate control system provides 'environmentally friendly' air conditioning.
Inside the building, sustainable approaches are also apparent. Openness and green spaces are incorporated throughout the communal and work areas, and on the south side (away from the motorway), emphasis is put on views across the landscape.
[edit] Highs and lows
In 2002, the building was awarded both the National Steel Award and the European Award for Steel Structures.
In 2012, ING moved out of the shoe to the Bijlmermeer, another neighbourhood in Amsterdam. The ING subsidiary Nationale-Nederlanden also moved out of the shoe in 2014.
[edit] Related articles on Designing Buildings Wiki
- Air conditioning.
- Big Duck.
- Environmental - sustainable - green design.
- Fish Building, India.
- Haines Shoe House.
- Lucy the elephant.
- Piano Building.
- Postmodern architecture.
- Steel.
- Structural systems for offices.
- Teapot Dome Service Station.
- The Headington Shark.
- The Kelpies.
- The Oculus.
- Unusual building design of the week.
- Walt Disney Concert Hall.
Featured articles and news
ECA support for Gate Safe’s Safe School Gates Campaign.
Core construction skills explained
Preparing for a career in construction.
Retrofitting for resilience with the Leicester Resilience Hub
Community-serving facilities, enhanced as support and essential services for climate-related disruptions.
Some of the articles relating to water, here to browse. Any missing?
Recognisable Gothic characters, designed to dramatically spout water away from buildings.
A case study and a warning to would-be developers
Creating four dwellings... after half a century of doing this job, why, oh why, is it so difficult?
Reform of the fire engineering profession
Fire Engineers Advisory Panel: Authoritative Statement, reactions and next steps.
Restoration and renewal of the Palace of Westminster
A complex project of cultural significance from full decant to EMI, opportunities and a potential a way forward.
Apprenticeships and the responsibility we share
Perspectives from the CIOB President as National Apprentice Week comes to a close.
The first line of defence against rain, wind and snow.
Building Safety recap January, 2026
What we missed at the end of last year, and at the start of this...
National Apprenticeship Week 2026, 9-15 Feb
Shining a light on the positive impacts for businesses, their apprentices and the wider economy alike.
Applications and benefits of acoustic flooring
From commercial to retail.
From solid to sprung and ribbed to raised.
Strengthening industry collaboration in Hong Kong
Hong Kong Institute of Construction and The Chartered Institute of Building sign Memorandum of Understanding.
A detailed description from the experts at Cornish Lime.
IHBC planning for growth with corporate plan development
Grow with the Institute by volunteering and CP25 consultation.
Connecting ambition and action for designers and specifiers.
Electrical skills gap deepens as apprenticeship starts fall despite surging demand says ECA.
Built environment bodies deepen joint action on EDI
B.E.Inclusive initiative agree next phase of joint equity, diversity and inclusion (EDI) action plan.
Recognising culture as key to sustainable economic growth
Creative UK Provocation paper: Culture as Growth Infrastructure.




























