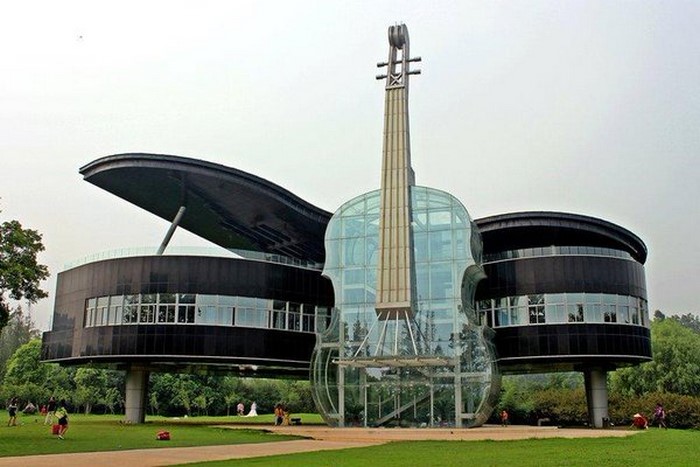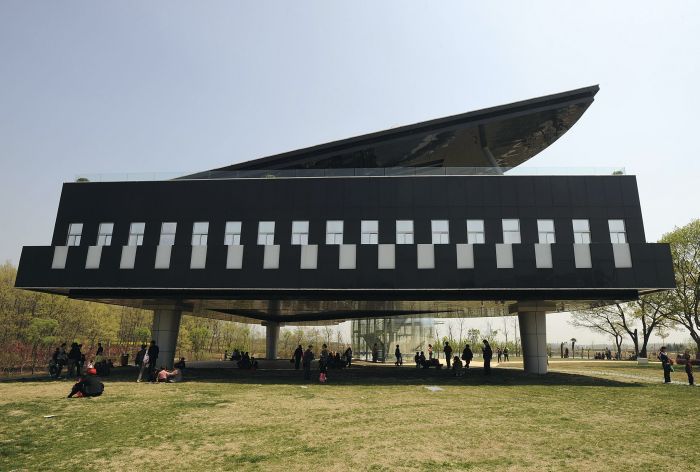Piano Building
[edit] 
Located in the Shannan district in Huainan City, China, this glazed building in the form of a violin leaning against a piano was completed in 2007.
Designed by architectural students from the Hefei University of Technology, the building is built at a scale of 50:1, and serves as a showroom for exhibiting development plans.
The transparent violin is made from clear glass panels and contains escalators and a staircase for the main piano building which accommodates two concert halls.
The piano structure is built on three concrete legs and is made from hundreds of black glass panels interspersed with clear and white glass to represent piano keys. A roof terrace is sheltered beneath a canopy shaped like the propped-open lid of a piano.
The construction of the Huainan Piano Building was not cheap, with the total cost estimated to be around $35 million. This high cost can be attributed to the building's unique design and the use of advanced construction techniques.
Despite the high cost of construction, the Huainan Piano Building has proven to be a worthwhile investment for the city of Huainan. The building has become a major tourist attraction, drawing visitors from all over the world to admire its unique design and architecture. The building has also been used as a venue for events, such as concerts and exhibitions, further adding to its popularity and value. It has been called ‘the most romantic building in China’ as newly-weds come to have their photograph taken in front of it.
[edit] Related articles on Designing Buildings
- Auditorio de Tenerife.
- Big Duck.
- Building of the week series.
- Elbphilharmonie Hamburg.
- Fish Building, India.
- Haines Shoe House.
- ING House.
- Kunsthaus Graz.
- Lotus Temple.
- Lucy the elephant.
- Mimetic architecture.
- Teapot building.
- The Big Basket.
- Unusual building design of the week.
- Walt Disney Concert Hall.
Featured articles and news
Inspiring the next generation to fulfil an electrified future
Technical Manager at ECA on the importance of engagement between industry and education.
Repairing historic stone and slate roofs
The need for a code of practice and technical advice note.
Environmental compliance; a checklist for 2026
Legislative changes, policy shifts, phased rollouts, and compliance updates to be aware of.
UKCW London to tackle sector’s most pressing issues
AI and skills development, ecology and the environment, policy and planning and more.
Managing building safety risks
Across an existing residential portfolio; a client's perspective.
ECA support for Gate Safe’s Safe School Gates Campaign.
Core construction skills explained
Preparing for a career in construction.
Retrofitting for resilience with the Leicester Resilience Hub
Community-serving facilities, enhanced as support and essential services for climate-related disruptions.
Some of the articles relating to water, here to browse. Any missing?
Recognisable Gothic characters, designed to dramatically spout water away from buildings.
A case study and a warning to would-be developers
Creating four dwellings... after half a century of doing this job, why, oh why, is it so difficult?
Reform of the fire engineering profession
Fire Engineers Advisory Panel: Authoritative Statement, reactions and next steps.
Restoration and renewal of the Palace of Westminster
A complex project of cultural significance from full decant to EMI, opportunities and a potential a way forward.
Apprenticeships and the responsibility we share
Perspectives from the CIOB President as National Apprentice Week comes to a close.
The first line of defence against rain, wind and snow.
Building Safety recap January, 2026
What we missed at the end of last year, and at the start of this.






















