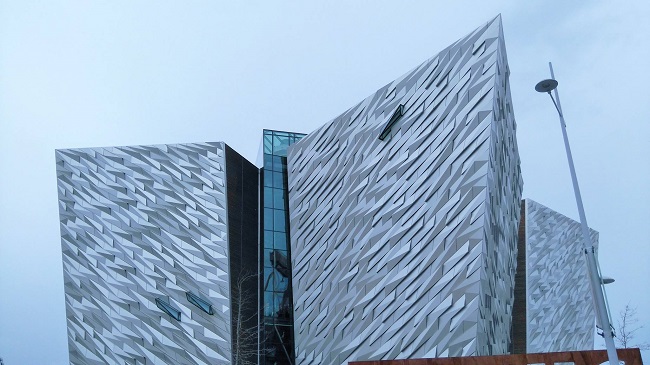Titanic Belfast
Titanic Belfast is a maritime museum and visitor centre in Belfast, Northern Ireland, dedicated to RMS Titanic. It is located on the site of the former Harland & Wolff shipyard, where the ill-fated ship was designed and constructed.
The concept for the building design was to replicate four 38 m (126 ft) high pointed hulls, the same height as the Titanic. The exterior façade is clad in 3,000 individual silver anodised aluminium shards which provide a shimmering effect in sunlight. With two-thirds of the shards having a unique geometrical design, a process of 'virtual prototyping' was developed specially for the project by Todd Architects.
Covering 14,000 sq. m, the building centres around a five-storey-high glazed atrium that provides views out over the city and dockyards.
The building took 3 years to construct, cost £77 m, and required one of the largest concrete pours in Northern Ireland's history. It was completed in time for the April 2012 centenary of the Titanic's maiden voyage.
The building is the centrepiece of the regeneration of Belfast's dockyards, now known as the Titanic Quarter. The plan is to combine retail, residential, business and cultural elements that serve as a celebration of the area's proud maritime heritage. With this transformative aim, it hopes to replicate the 'Bilbao effect' of Frank Gehry's Guggenheim Museum in Spain.
See also: Titanic Quarter.
[edit] Related articles on Designing Buildings Wiki
- British Museum.
- Building of the week series.
- Centre Pompidou.
- Dali Theatre and Museum.
- General Post Office, Dublin.
- Guggenheim Museum, Bilbao.
- Kunsthaus Graz.
- Luxor Las Vegas.
- MAAT, Lisbon.
- Niteroi Contemporary Art Museum.
- Regeneration.
- Rose Museum.
- Sage Gateshead.
- Switch House, Tate Modern.
- The Oculus.
- The iron roof at the Albert Dock.
- The Walled City Lighting Project.
- Titanic Quarter.
[edit] External references
- Titanic Belfast - Official site
Featured articles and news
Statement from the Interim Chief Construction Advisor
Thouria Istephan; Architect and inquiry panel member outlines ongoing work, priorities and next steps.
The 2025 draft NPPF in brief with indicative responses
Local verses National and suitable verses sustainable: Consultation open for just over one week.
Increased vigilance on VAT Domestic Reverse Charge
HMRC bearing down with increasing force on construction consultant says.
Call for greater recognition of professional standards
Chartered bodies representing more than 1.5 million individuals have written to the UK Government.
Cutting carbon, cost and risk in estate management
Lessons from Cardiff Met’s “Halve the Half” initiative.
Inspiring the next generation to fulfil an electrified future
Technical Manager at ECA on the importance of engagement between industry and education.
Repairing historic stone and slate roofs
The need for a code of practice and technical advice note.
Environmental compliance; a checklist for 2026
Legislative changes, policy shifts, phased rollouts, and compliance updates to be aware of.
UKCW London to tackle sector’s most pressing issues
AI and skills development, ecology and the environment, policy and planning and more.
Managing building safety risks
Across an existing residential portfolio; a client's perspective.
ECA support for Gate Safe’s Safe School Gates Campaign.
Core construction skills explained
Preparing for a career in construction.
Retrofitting for resilience with the Leicester Resilience Hub
Community-serving facilities, enhanced as support and essential services for climate-related disruptions.
Some of the articles relating to water, here to browse. Any missing?
Recognisable Gothic characters, designed to dramatically spout water away from buildings.
A case study and a warning to would-be developers
Creating four dwellings... after half a century of doing this job, why, oh why, is it so difficult?
Reform of the fire engineering profession
Fire Engineers Advisory Panel: Authoritative Statement, reactions and next steps.
Restoration and renewal of the Palace of Westminster
A complex project of cultural significance from full decant to EMI, opportunities and a potential a way forward.
Apprenticeships and the responsibility we share
Perspectives from the CIOB President as National Apprentice Week comes to a close.

























