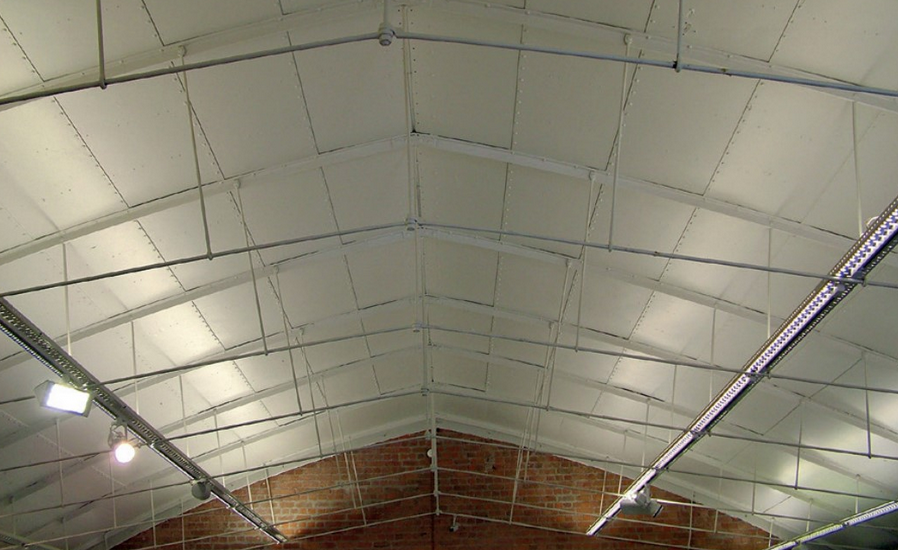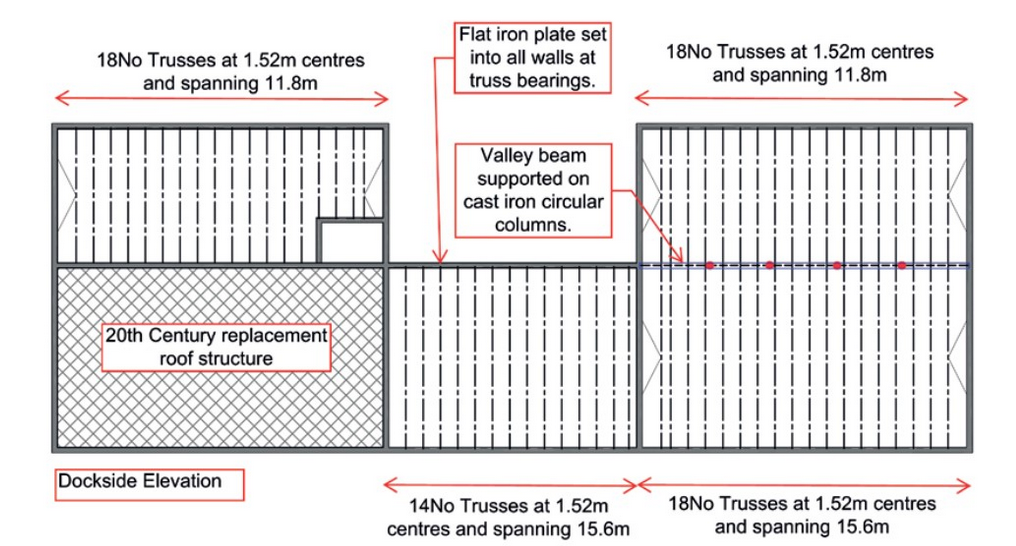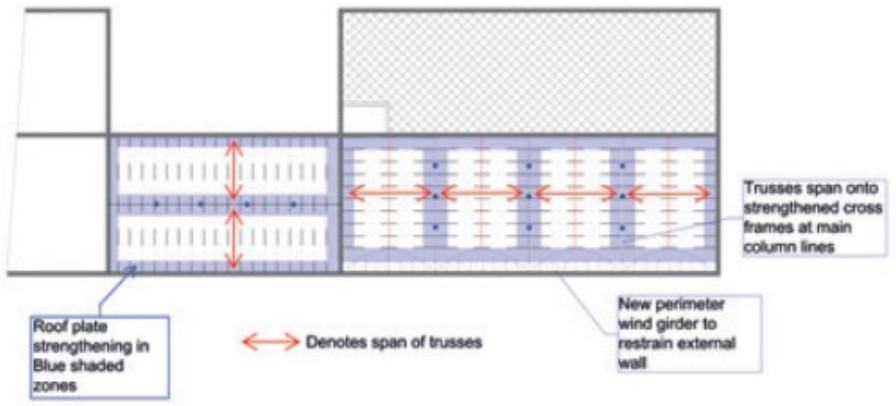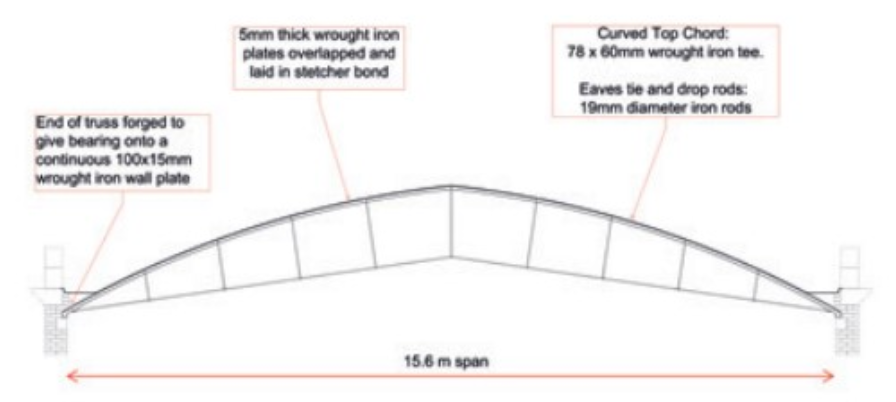The iron roof at the Albert Dock

|
| Conservation work on Jesse Hartleys roof at Liverpool's celebrated Albert Dock has highlighted how the brief to design fireproof buildings led to him developing a stressed-skin roof. |
2019 saw the 35th anniversary of the reopening of the Albert Dock in Liverpool. While much has been written about the general restoration works undertaken in 1984, very little attention has been given to the original roof structure over these warehouses. Regrettably, risk aversion and commercial considerations required much of the dock’s roof to be replaced. But there was a desire to retain the original roof in two of the warehouses.
In 1982 I was part of a team at WG Curtins, consulting engineers, in Liverpool (now called Curtins). Our task was to undertake a structural inspection of these Grade I listed warehouses with a view to converting them to multiple uses. This was not a small task as there are 120,000 sq m of floor spread across five warehouses and the former dock traffic office. The structure was in very poor condition as the buildings had lain derelict for 12 years and had hardly been used for warehousing since the 1920s.
The survey found that the original roof structure comprised curved pitches constructed with slender wrought-iron trusses supporting overlapping iron plates. Despite there being no waterproofing membrane the wrought iron was in a reasonable condition given its age. It is common to find wrought iron used in long-span Victorian roofs: the 153 ft clear span of the 1850s Liverpool Lime Street Station, for example; but less common in utility buildings built in 1846. Slate-covered, timber king-post trussed structure was the convention for warehouses. So why did the dock engineer Jesse Hartley choose to use a different form of construction?
At that time Liverpool was the second most important dock in the UK. Liverpool’s Old Dock was the first commercial wet dock to be formed in a city centre. Constructed in 1715, it proved to be a great success but by 1800 it was too small. The Liverpool dock trustees wanted to expand the port and chose to build a much larger dock out in the estuary. The 1841 trustee committee meeting minutes show that much discussion was held about the cost of insurance for dock buildings due to the high risk of fire and theft. They instructed their dock engineer Jesse Hartley to prepare a design for fireproof buildings. Hartley responded with a superstructure made solely from brickwork and iron. The use of a timber roof would have compromised the fireproofing of the buildings, so Hartley chose an iron roof.

|
| [1] Albert Dock, Maritime Museum roof truss layout. |

|

|
| [2] Albert Dock roof truss profile. | [3] Albert Dock, roof strengthening to the Tate Gallery. |
Figure 1 shows the roof layout of the warehouse that would become the Maritime Museum. In the large room Hartley introduced a spine beam running parallel with the long axis of the building. These beams bear onto isolated cast-iron columns, reducing the roof span to 15.6 m. Arches are evident in the floors, walls and in the substructure of these buildings, so it is no surprise that he chose the same form for the roof.
The chosen roof is sheer simplicity and elegance. Slender trusses placed at 5 ft (1.5 m) centres are constructed using a single curved 78 mm x 60 mm T-shaped top chord and an 18 mm diameter inclined eaves chord tie. Nine drop rods support this tie member. At the truss bearing, the web is forged to provide a flat surface which in turn sits on a 100 mm x 15 mm wrought-iron wall plate built on the inner side of the external wall. Above this bearing is a stone parapet concealing a gutter (see figure 2).
There are no purlins or any form of plan bracing in this roof. Instead Hartley used flat wrought-iron plates, 10ft x 27” x 3/16” thick (3 m x 0.7 m x 5 mm). These plates are laid out in stretcher bond, overlapping on their longitudinal seams. They are riveted together and also to the trusses. In effect, Hartley produced an eggshell roof structure, having the advantage of being lightweight, strong and capable of being delivered to the site in small sections which could be easily erected by manpower alone.
Our brief in 1982 was to assess the capacity of the buildings. Mersey Docks and Harbour Board, the then owners, had provided a number of record drawings from their archives. While of historical interest, they did not provide any further information for the structural assessment of the roof. As is common in buildings of this age, no calculations could be found. It is known that Hartley tested his floor structure prototypes to destruction and it is reasonable to assume that he did the same for his roof structure.
The 1980s appraisal comprised a physical inspection, dimensional checks and the preparation of calculations. The on-site checks showed very little structural damage to the roof, but the trusses were poorly tied to the walls and columns. The internal truss bearing is bolted to the spine beam but this has no physical connection with the isolated column below. The upper column bears onto the lower column using a socket and spigot so is free to rotate. One column was found to have fallen onto the floor below, yet the roof above was able to span 11.6 m for many years. The external wall plate had no connection to the brickwork and the truss had a knife-edge support onto the plate. The structure is therefore free to move. In some cases the external wall was leaning as much as 150 mm in a 3 m height due to the lack of lateral restraint at this connection.
The construction is essentially a back-to-back, simply supported span structure, so a single truss could be checked as a three-pin arch. The design was based on the existing dead weight plus a small allowance for the new insulation and turn-coated stainless-steel sheeting. Imposed loads were limited to snow and wind loading only. The checks showed that both the compressive and tensile stresses significantly exceeded the recommended historic allowable stress limits of 4 tons/sq in and 5 tons/sq in respectively. The new fabric allowance increased the total load by 25 percent, yet the calculations suggested that the existing roof was inadequate for dead load alone.
A full-scale load test was commissioned to prove the structure using the guidelines given in Appendix A in BS449: Part 2: 1969, ‘The use of structural steel in buildings’. This standard gives advice for stiffness and strength-acceptance tests. It recommends the magnitude of load to be applied and the time for which it must be held to prove the structure.
It is important in testing historic structures that the load is applied in increments and the performance of the element is carefully monitored for signs of distress. A secondary scaffold support system was built alongside the chosen truss(es) so that in the event that the test failed the adjacent structure was not compromised. Dial gauges were fixed to this framework. Kentledge load was applied incrementally using concrete paving flags supported on cradles hung from the top chord. The results of these tests allowed Curtins to judge that the roof could support the new loads without strengthening.
A contract was let to Tarmac Construction in 1982 for two warehouses to be made watertight and for the repair of the structure. The lean on the top floor walls to one section of the Maritime Museum was an issue. Should they be dismantled and rebuilt? They were retained. A design was developed that incorporated an internal reinforced concrete eaves beam supported on new brickwork piers. Fortunately, this structure is hidden behind panelling in the museum’s kitchens.
Following the Tall Ships Race in 1984, work on the Tate Gallery commenced. The structural issues were different in this building in that the roof spans parallel to the riverside external wall. A design was developed that made the roof structure act as a plate diaphragm to span the length of each warehouse room. The wrought-iron plates were strengthened at the top and bottom edges so that they act as a deep beam to transfer the wind loading on the external walls back to replacement structure at the three gutter lines. Wall plates have hidden fixings to the masonry so the structure is now well tied together. To most visitors the roof appears to be all original.
Much of Jesse Hartley’s work was innovative, since he had a clear understanding of how structure transfers load. What he did not know was that he had developed what a modern engineer would call a stressed-skin roof. The conservation work has merely enhanced his clever idea.
This article originally appeared in IHBC's Context 161 (Page 45), published by The Institute of Historic Building Conservation in September 2019. It was written by Anthony Clarke, a conservation accredited engineer and a former technical director of Curtins.
--Institute of Historic Building Conservation
Related articles on Designing Buildings Wiki
- CIBSE Case Study: Everyman Theatre Liverpool.
- Conservation in the heritage cities of Venice and Liverpool.
- Conservation of Architectural Ironwork.
- Conservation.
- IHBC articles.
- Iron frames in textile mills.
- The 18th century schooner Peggy.
- The Institute of Historic Building Conservation.
- Titanic Belfast.
- Wrought iron.
IHBC NewsBlog
Latest IHBC Issue of Context features Roofing
Articles range from slate to pitched roofs, and carbon impact to solar generation to roofscapes.
Three reasons not to demolish Edinburgh’s Argyle House
Should 'Edinburgh's ugliest building' be saved?
IHBC’s 2025 Parliamentary Briefing...from Crafts in Crisis to Rubbish Retrofit
IHBC launches research-led ‘5 Commitments to Help Heritage Skills in Conservation’
How RDSAP 10.2 impacts EPC assessments in traditional buildings
Energy performance certificates (EPCs) tell us how energy efficient our buildings are, but the way these certificates are generated has changed.
700-year-old church tower suspended 45ft
The London church is part of a 'never seen before feat of engineering'.
The historic Old War Office (OWO) has undergone a remarkable transformation
The Grade II* listed neo-Baroque landmark in central London is an example of adaptive reuse in architecture, where heritage meets modern sophistication.
West Midlands Heritage Careers Fair 2025
Join the West Midlands Historic Buildings Trust on 13 October 2025, from 10.00am.
Former carpark and shopping centre to be transformed into new homes
Transformation to be a UK first.
Canada is losing its churches…
Can communities afford to let that happen?
131 derelict buildings recorded in Dublin city
It has increased 80% in the past four years.















