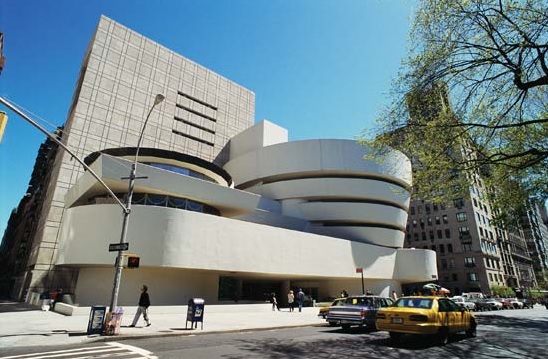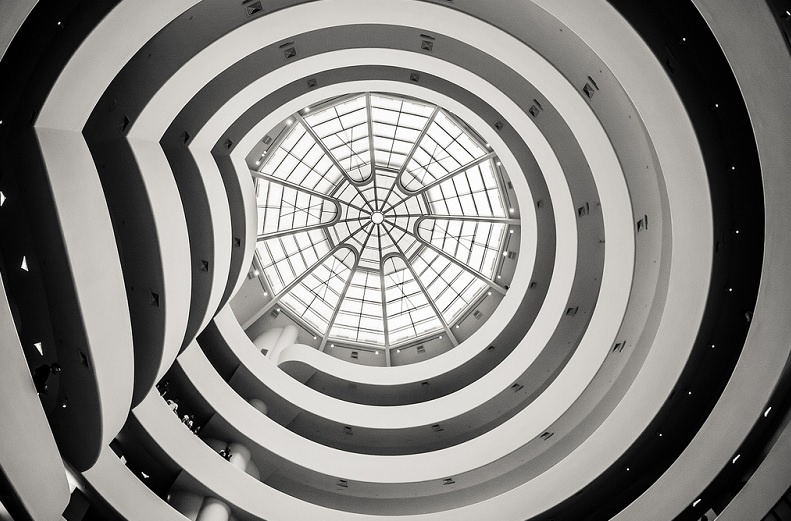Solomon R. Guggenheim Museum
Contents |
[edit] Introduction
The Solomon R. Guggenheim Museum is an art museum located on Fifth Avenue in the Upper East Side neighborhood of Manhattan, New York City. Designed as a distinctive cylindrical form by the architect Frank Lloyd Wright, it is widely acknowledged to be a landmark example of the International Style.
Originally known as the Museum of Non-Objective Painting, the museum was first established by the Solomon R. Guggenheim Foundation in 1939, but in a different location. In the late-1940s, plans were made to move, and Frank Lloyd Wright was commissioned to design a new ‘temple of the spirit’.
It was the only museum Wright designed and would prove to be his final project, as he died six months before its official opening in October 1959. It provoked a mixed response, with some critics calling it ‘the most beautiful building in America’, while others believed the architecture detracted from the art itself, calling it ‘less a museum than a monument to Wright’.
It is now a popular tourist attraction, with around 1.3 million visitors a year.
[edit] Design and construction
Wright was not particularly keen on the idea of designing a building for the ‘overbuilt and overpopulated’ Manhattan. However, after considering several locations he chose the Fifth Avenue site because of its close proximity to Central Park. The urban location meant Wright had to design the building vertically rather than horizontally, in a form that was a departure from the rural works with which he was associated.
He settled on a cylindrical form, with a wider top than base, and the appearance of a white ribbon curled into a stack, in stark contrast to the typically-rectangular buildings that characterised Manhattan.
Wright’s design dispensed with the conventional approach to museum layout. He conceived a continuous helical ramp on a gentle slope that spirals around the outer edges of the building. This allows visitors to view the 92 m-high atrium that rises to an expansive glass dome, while passing several bays of artwork on different levels, creating ‘one great space on a continuous floor’.
In terms of function, a number of artists raised doubts about his design. The shape of the interior walls meant paintings had to be tilted backward, and there were difficulties hanging linear artworks on concave surfaces.
The construction of the building was delayed by World War II, during which, the cost of building materials rose. Construction actually began in 1956 and was completed in 1959.
[edit] Subsequent construction
The museum has been changed a number of times since its completion. There was a major expansion and renovation in 1990-92, when Wright’s original plan for an adjoining sandstone tower was realised. In addition, the atrium skylight, which had been covered, was restored to its original design.
Between 2005 and 2008, the museum underwent exterior restoration to repair cracks and modernise climate-control systems.
[edit] Find out more
[edit] Related articles on Designing Buildings Wiki
Featured articles and news
A detailed description fron the experts at Cornish Lime.
IHBC planning for growth with corporate plan development
Grow with the Institute by volunteering and CP25 consultation.
Connecting ambition and action for designers and specifiers.
Electrical skills gap deepens as apprenticeship starts fall despite surging demand says ECA.
Built environment bodies deepen joint action on EDI
B.E.Inclusive initiative agree next phase of joint equity, diversity and inclusion (EDI) action plan.
Recognising culture as key to sustainable economic growth
Creative UK Provocation paper: Culture as Growth Infrastructure.
Futurebuild and UK Construction Week London Unite
Creating the UK’s Built Environment Super Event and over 25 other key partnerships.
Welsh and Scottish 2026 elections
Manifestos for the built environment for upcoming same May day elections.
Advancing BIM education with a competency framework
“We don’t need people who can just draw in 3D. We need people who can think in data.”
Guidance notes to prepare for April ERA changes
From the Electrical Contractors' Association Employee Relations team.
Significant changes to be seen from the new ERA in 2026 and 2027, starting on 6 April 2026.
First aid in the modern workplace with St John Ambulance.
Solar panels, pitched roofs and risk of fire spread
60% increase in solar panel fires prompts tests and installation warnings.
Modernising heat networks with Heat interface unit
Why HIUs hold the key to efficiency upgrades.





















