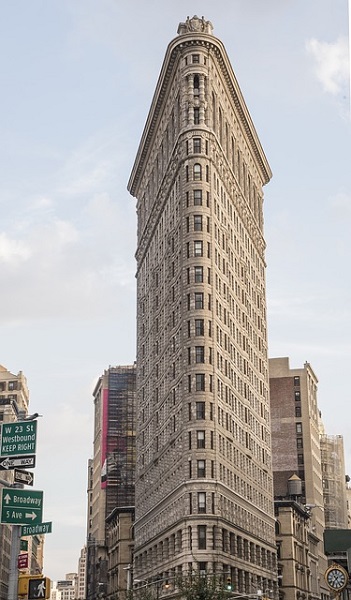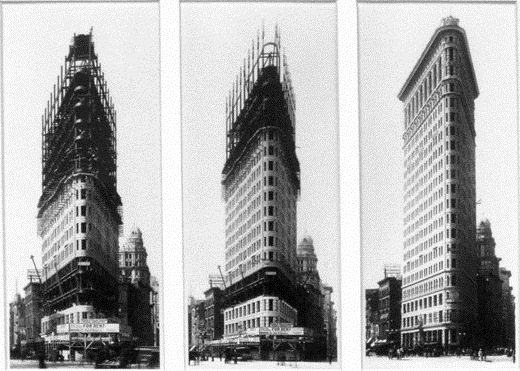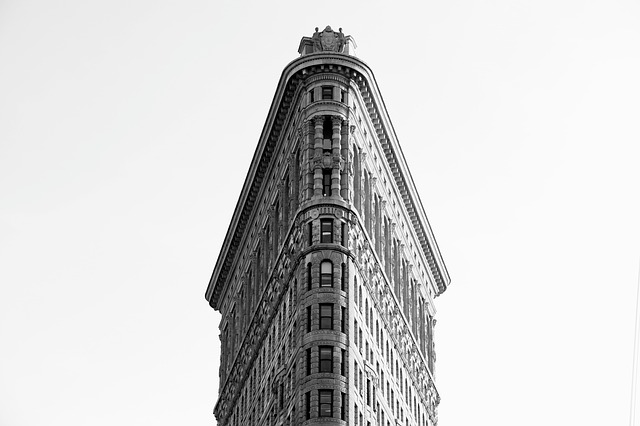Flatiron Building
Contents |
[edit] Introduction
With its distinctive wedge shape, the Flatiron Building is one of the most famous historic landmarks in New York, and was one of the city’s first high-rise buildings. It was constructed between 1901 and 1903 at the intersection of Broadway and Fifth Avenue, one of the most prominent locations in the city at the time.
The building’s name stems from the triangular plot of land known as the ‘Flat Iron’, which had been left undeveloped. Brothers Samuel and Mott Newhouse bought the property in 1899. Two years later they joined a syndicate to develop plans for building on the plot, intending it to serve as offices for major contracting firm George A. Fuller Company.
Chicago-based architect Daniel Burnham designed the building to soar directly up from street level, as opposed to the city’s new high-rise buildings that were mostly towers emerging from heavy, block-like bases. A change to New York City’s building codes in 1892 meant that steel-skeleton construction could be used, where previously masonry had been required for fireproofing.
At a height of 93m and 22 storeys, the Flatiron was not the tallest building in the city, even when it was completed in 1903, but it made a significant impression, revealing what high-rise construction was capable of achieving. Two famously dramatic photographs from Alfred Stieglitz and Edward Steichen helped to enshrine the Flatiron as a New York icon, and it remains one of the most popular tourist attractions in the city and one of the most photographed buildings in the world.
[edit] Design and construction
(Credited to the Library of Congress - From The Times online store, located here., Public Domain.)
Burnham’s initial design aroused a degree of scepticism regarding whether the building’s shape combined with its height would be able to withstand wind loading, and the term ‘Burnham’s folly’ entered common parlance.
Burnham used the footprint of the site to generate the base of the building, and drew from classical architecture by making it resemble a column of antiquity, becoming more slender as it moves from the base up the shaft to the capital. The building is built around a skeleton of steel, fronted with limestone and terra cotta - inspired by the French and Italian Renaissance with a Beaux Arts styling that was popular at the time as a result of the 1893 World’s Columbian Exposition.
At its narrow ‘prow’ end the building measures only 1.8m across. Viewed from above, it describes an acute angle of roughly 25-degrees.
The building was notable for its rapid rate of construction. Once the foundations were set, the floors were built at a rate of one per week. On completion of the steel frame, the rest of the building was finished in just four months. Originally 20-storeys, the penthouse on the 21st was added three years later. To access this floor, a separate elevator must be taken from the 20th floor which sits above the elevators on the 19th floor.
The building's original elevators were made by Otis and were water-powered. But they were extremely slow - it could take 10 minutes to rise from the lobby to the 20th floor. The system was also liable to flood. Today's elevator cabs feature the original interiors - a testament to their design and manufacture.
[edit] Post-completion
Although the Flatiron received a positive response from the public, architectural critics were scathing. The New York Times called it ‘a monstrosity’, and the Municipal Art Society claimed that it was ‘unfit to be in the centre of the city’.
Despite this, it was designated a New York City landmark in 1966, included on the National Register of Historic Places in 1979, and designated a National Historic Landmark in 1989.
After completion, the Fuller Company moved out of the building, which was subject to much wrangling over ownership in the years that followed, not helped by the fact that the surrounding area remained quite barren. Throughout its life, the building has housed mainly publishing businesses, along with a few ground-floor shops.
In 2006, the Italian-based Michelangelo Real Estate Corporation acquired 17%, and became the majority shareholder in 2009. Their intention at the time was to convert it into a luxury hotel, although whether this happens remains to be seen. The building still houses mostly offices, including several book publishers.
The Flatiron has featured in countless postcard images and renderings, in TV shows, and in films such as ‘Bell, Book and Candle’, ‘Spider-Man’, ‘Reds’, and ‘Godzilla’ in which it is shown being destroyed by the US Army.
[edit] Related articles on Designing Buildings Wiki:
- 7 Engineering Wonders of the world.
- Building of the week series.
- Chrysler Building.
- Citigroup Center.
- Empire State Building.
- Fox Plaza, LA.
- New York Horizon.
- One World Trade Center.
- Rockefeller Center.
- Seagram Building
- Skyscraper.
- Tallest buildings in the world.
- The history of fabric structures.
- The Oculus.
- The White House.
- Trump Tower New York.
- Unusual building design of the week.
[edit] External references
Featured articles and news
UKCW London to tackle sector’s most pressing issues
AI and skills development, ecology and the environment, policy and planning and more.
Managing building safety risks
Across an existing residential portfolio; a client's perspective.
ECA support for Gate Safe’s Safe School Gates Campaign.
Core construction skills explained
Preparing for a career in construction.
Retrofitting for resilience with the Leicester Resilience Hub
Community-serving facilities, enhanced as support and essential services for climate-related disruptions.
Some of the articles relating to water, here to browse. Any missing?
Recognisable Gothic characters, designed to dramatically spout water away from buildings.
A case study and a warning to would-be developers
Creating four dwellings... after half a century of doing this job, why, oh why, is it so difficult?
Reform of the fire engineering profession
Fire Engineers Advisory Panel: Authoritative Statement, reactions and next steps.
Restoration and renewal of the Palace of Westminster
A complex project of cultural significance from full decant to EMI, opportunities and a potential a way forward.
Apprenticeships and the responsibility we share
Perspectives from the CIOB President as National Apprentice Week comes to a close.
The first line of defence against rain, wind and snow.
Building Safety recap January, 2026
What we missed at the end of last year, and at the start of this...
National Apprenticeship Week 2026, 9-15 Feb
Shining a light on the positive impacts for businesses, their apprentices and the wider economy alike.
Applications and benefits of acoustic flooring
From commercial to retail.
From solid to sprung and ribbed to raised.
Strengthening industry collaboration in Hong Kong
Hong Kong Institute of Construction and The Chartered Institute of Building sign Memorandum of Understanding.
A detailed description from the experts at Cornish Lime.


























