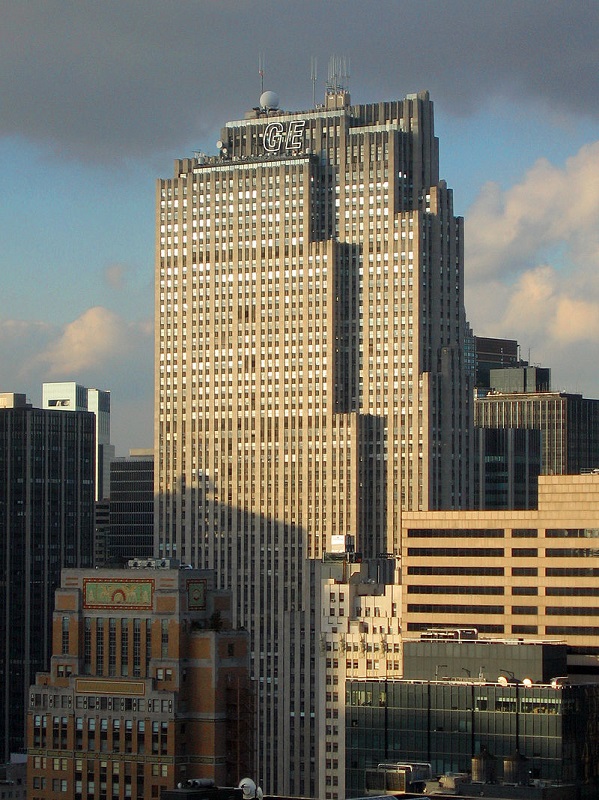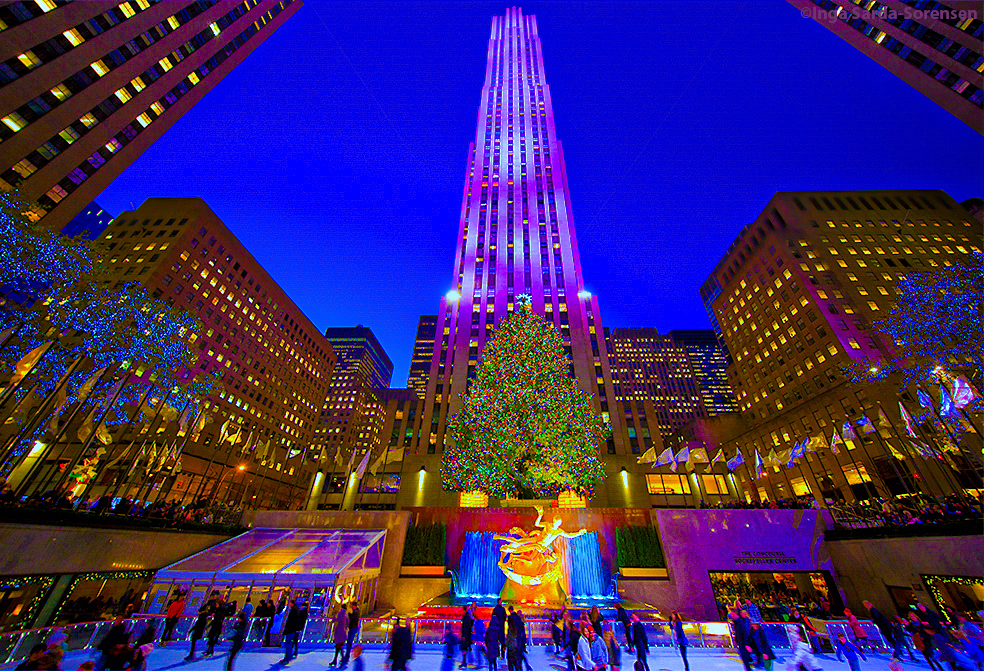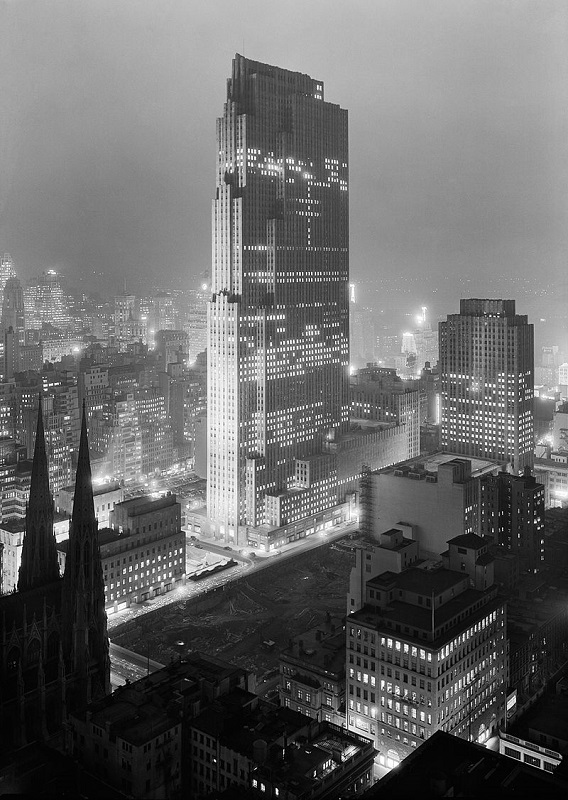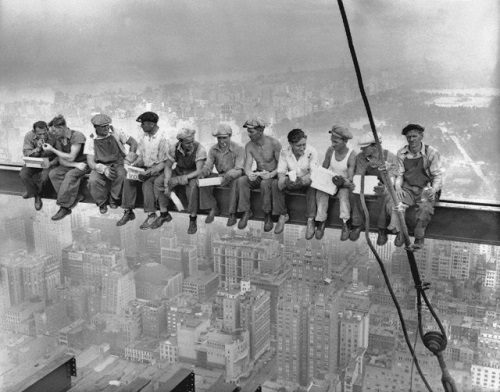Rockefeller Center
Contents |
[edit] Introduction
The Rockefeller Feller is a complex of high-rise buildings in Midtown Manhattan, New York City. It was developed in the 1930s by John Rockefeller Jr. The most prominent building of the complex is 30 Rockefeller Plaza, now officially called the Comcast Building but originally known as the RCA Building, then the GE Building, and more popularly referred to as ’30 Rock’.
The Rockefeller Centre is considered an excellent example of the vertical city integrating with the horizontal city. Indeed, the planners and architects, led by Raymond Hood, envisioned the development as being a ‘city within a city’. Multiple circulation layers provide for pedestrian and vehicular traffic, while an underground concourse links every building in the complex to a subterranean retail centre and the subway system.
The tallest building (30 Rock) anchors the middle of the complex, fronted by a plaza and flanked by shorter buildings around the periphery.
30 Rock, built in the Art Deco style, was completed in 1933. At 260 m (850 ft) tall, and 70 storeys, it is currently (2016) the 14th tallest building in New York and the 39th tallest in the United States. It houses the headquarters of the NBC television network and is backdrop to the plaza’s ice rink as well as perhaps the best-known Christmas tree in the world.
[edit] Design and construction
Designed by Raymond Hood, the skyscraper is characterised by its slim, functionally expressive form. It is simple and minimalist rather than avant garde, and relies on its massing and proportion for impressive effect.
Built in the Streamlined Moderne style, in accordance with the city’s zoning regulations, the limestone façade rises in a series of stepped verticals. The building’s height is emphasised by a vertical pattern of lines created by aluminium spandrels. The north and south facades stretch wide, while the east and west ends present slender frontages to the street, allowing the building’s profile to shift with the perspective of the viewer.
The floor plans of the building were designed to maximise rental values, and provide optimal proximity to windows for inhabitants. Accordingly, it was the first building to be constructed with lifts grouped in the central core as a means of conserving floor space around the perimeter.
Several decorative features were provided by artists and sculptors, most notably Lee Laurie’s rich Art Deco panels depicting allegorical figures of light and sound, and Paul Manship’s golden ‘Prometheus’ overlooking the sunken plaza at the base of the building.
[edit] Lunch atop a skyscraper
During the construction of 30 Rock, a photographer captured the image of a group of ironworkers taking a break sitting on a girder, perilously high above Manhattan, on the 69th floor. ‘Lunch atop a skyscraper’ was first published in the New York Herald Tribune in October 1932 and has become one of the most iconic images of all time.
However, archivists have subsequently theorised that the photograph was not as spontaneous as it might seem, and was in fact pre-arranged by Rockefeller as a means of promoting the new building.
[edit] Post-construction
In 1985, the building acquired official landmark status.
30 Rock is particularly popular with tourists, not only during the winter for its famous ice rink and Christmas tree, but also for the observation deck ‘Top of the Rock’. The deck was built to resemble that of a 1930s ocean liner, with gooseneck fixtures and large air-conditioning vents mimicking ship’s stacks. The deck is widely considered to offer the best panoramic view of Manhattan, and in particular, of the Empire State Building.
The building is also the location of the popular NBC sitcom, also titled ’30 Rock’.
In 2014, the building underwent a $170 million interior renovation, which also instated the NBC Peacock logo on the exterior.
[edit] Find out more
[edit] Related articles on Designing Buildings Wiki
Featured articles and news
A case study and a warning to would-be developers
Creating four dwellings... after half a century of doing this job, why, oh why, is it so difficult?
Reform of the fire engineering profession
Fire Engineers Advisory Panel: Authoritative Statement, reactions and next steps.
Restoration and renewal of the Palace of Westminster
A complex project of cultural significance from full decant to EMI, opportunities and a potential a way forward.
Apprenticeships and the responsibility we share
Perspectives from the CIOB President as National Apprentice Week comes to a close.
The first line of defence against rain, wind and snow.
Building Safety recap January, 2026
What we missed at the end of last year, and at the start of this...
National Apprenticeship Week 2026, 9-15 Feb
Shining a light on the positive impacts for businesses, their apprentices and the wider economy alike.
Applications and benefits of acoustic flooring
From commercial to retail.
From solid to sprung and ribbed to raised.
Strengthening industry collaboration in Hong Kong
Hong Kong Institute of Construction and The Chartered Institute of Building sign Memorandum of Understanding.
A detailed description from the experts at Cornish Lime.
IHBC planning for growth with corporate plan development
Grow with the Institute by volunteering and CP25 consultation.
Connecting ambition and action for designers and specifiers.
Electrical skills gap deepens as apprenticeship starts fall despite surging demand says ECA.
Built environment bodies deepen joint action on EDI
B.E.Inclusive initiative agree next phase of joint equity, diversity and inclusion (EDI) action plan.
Recognising culture as key to sustainable economic growth
Creative UK Provocation paper: Culture as Growth Infrastructure.

























